4510 Barksdale Drive, Bellevue, NE 68133
Local realty services provided by:Better Homes and Gardens Real Estate The Good Life Group
4510 Barksdale Drive,Bellevue, NE 68133
$399,900
- 3 Beds
- 2 Baths
- 1,512 sq. ft.
- Single family
- Pending
Listed by: carolina hogan
Office: regency homes
MLS#:22513878
Source:NE_OABR
Price summary
- Price:$399,900
- Price per sq. ft.:$264.48
- Monthly HOA dues:$10.42
About this home
This wonderful Hamilton ranch that is situated on a south facing tree backed lot will check all of your boxes! Upon entry, appreciate the boxed great room ceiling, open concept design, LVP flooring throughout the entire main level, & a gorgeous shiplap accented fireplace. The pristine kitchen features stainless steel appliances, quartz countertops, a center island for extra seating/food prep space, & pantry w/a "grocery drop" counter space w/outlets for a coffee maker or crock pot. The expansive primary bedroom boasts a coffered accent ceiling that appeals to the trendiest of homebuyers, and in the primary bathroom you'll find quartz countertops, dual sinks, a large shower, & an expansive walk-in closet. Finally, don't forget the spacious 2 car garage with an added "bump out" on the side for mower/snow blower storage & the oversized back patio for enjoying all of the beautiful days Nebraska has to offer!! Come walk through the Regency Homes "Encore" series Hamilton and fall in love!
Contact an agent
Home facts
- Year built:2025
- Listing ID #:22513878
- Added:209 day(s) ago
- Updated:December 17, 2025 at 10:05 AM
Rooms and interior
- Bedrooms:3
- Total bathrooms:2
- Full bathrooms:1
- Living area:1,512 sq. ft.
Heating and cooling
- Cooling:Central Air
- Heating:Forced Air, Heat Pump
Structure and exterior
- Roof:Composition
- Year built:2025
- Building area:1,512 sq. ft.
- Lot area:0.2 Acres
Schools
- High school:Bellevue West
- Middle school:Lewis and Clark
- Elementary school:Bellevue Elementary
Utilities
- Water:Public
- Sewer:Public Sewer
Finances and disclosures
- Price:$399,900
- Price per sq. ft.:$264.48
- Tax amount:$712 (2024)
New listings near 4510 Barksdale Drive
- New
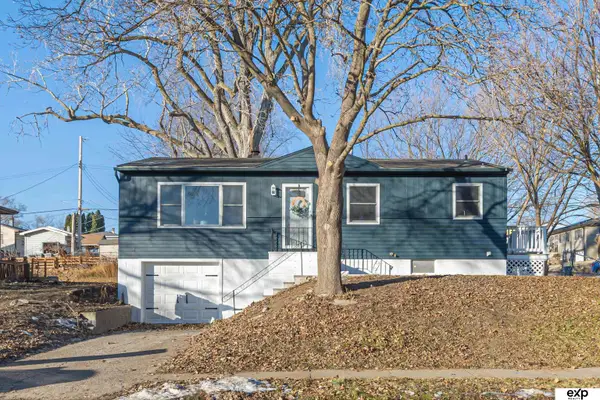 $230,000Active3 beds 1 baths1,000 sq. ft.
$230,000Active3 beds 1 baths1,000 sq. ft.3202 Wallace Avenue, Bellevue, NE 68046
MLS# 22535159Listed by: EXP REALTY LLC - New
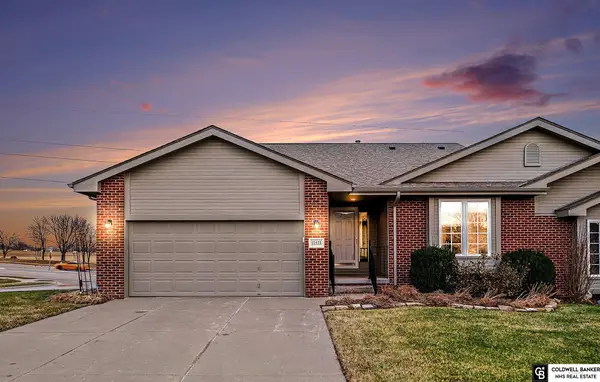 $300,000Active2 beds 2 baths1,358 sq. ft.
$300,000Active2 beds 2 baths1,358 sq. ft.11533 Lakeview Drive, Papillion, NE 68046
MLS# 22535141Listed by: COLDWELL BANKER NHS RE - New
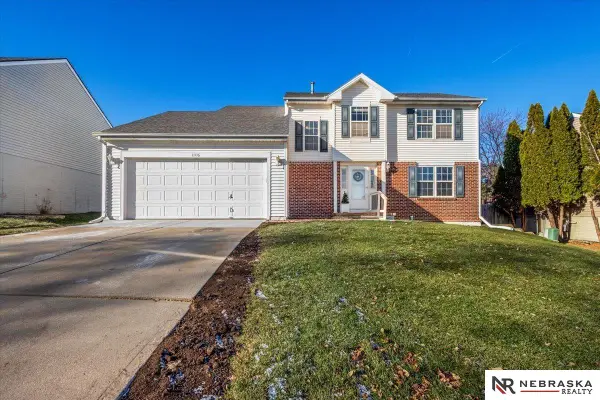 $310,000Active4 beds 3 baths1,926 sq. ft.
$310,000Active4 beds 3 baths1,926 sq. ft.11716 S 28th Street, Bellevue, NE 68123
MLS# 22535137Listed by: NEBRASKA REALTY - New
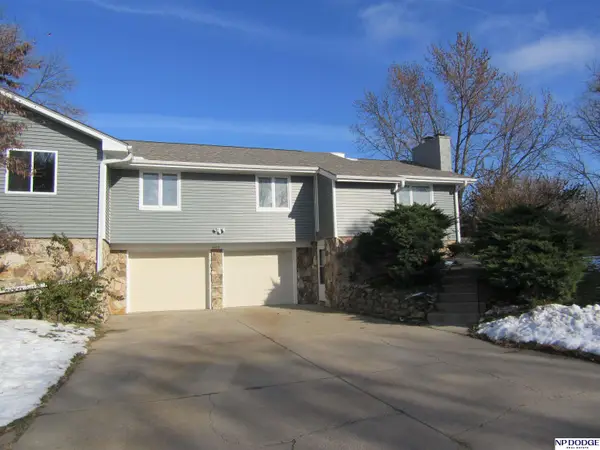 $399,900Active5 beds 3 baths
$399,900Active5 beds 3 baths4512 Virginia Street, Bellevue, NE 68157
MLS# 22534420Listed by: NP DODGE RE SALES INC SARPY - New
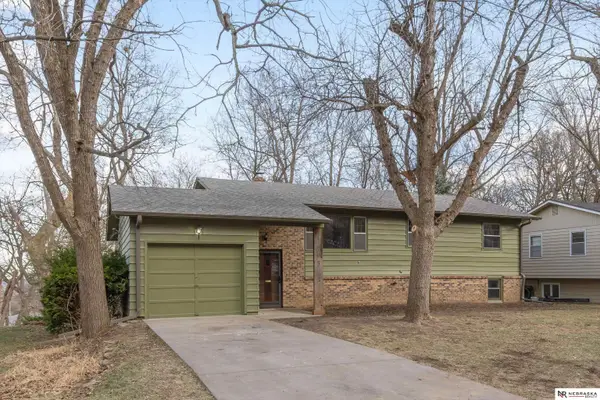 $249,900Active3 beds 2 baths2,002 sq. ft.
$249,900Active3 beds 2 baths2,002 sq. ft.1603 Washington Street, Bellevue, NE 68005
MLS# 22534686Listed by: NEBRASKA REALTY - New
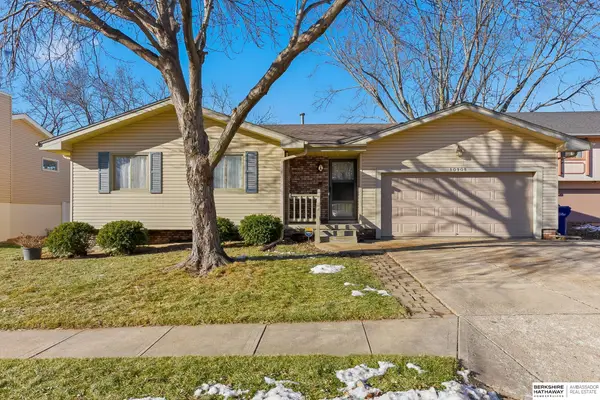 $270,000Active3 beds 2 baths1,361 sq. ft.
$270,000Active3 beds 2 baths1,361 sq. ft.10908 Bandlytown Place, Bellevue, NE 68123
MLS# 22535073Listed by: BHHS AMBASSADOR REAL ESTATE - New
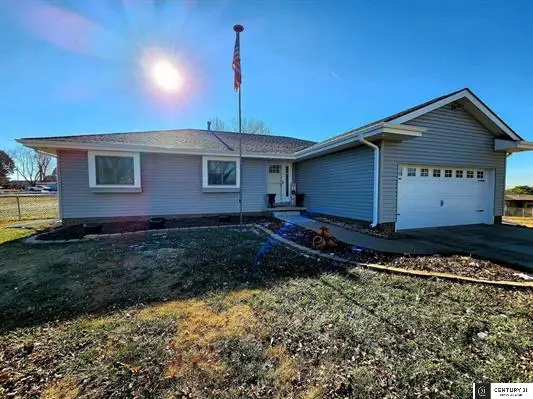 $350,000Active3 beds 3 baths2,606 sq. ft.
$350,000Active3 beds 3 baths2,606 sq. ft.3703 Marie Street, Bellevue, NE 68147
MLS# 22535045Listed by: CENTURY 21 CENTURY REAL ESTATE - New
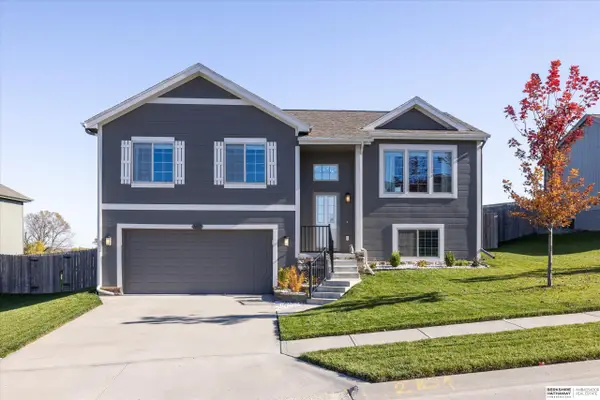 $349,000Active3 beds 2 baths1,701 sq. ft.
$349,000Active3 beds 2 baths1,701 sq. ft.14315 S 17th Street, Bellevue, NE 68123
MLS# 22534965Listed by: BHHS AMBASSADOR REAL ESTATE - New
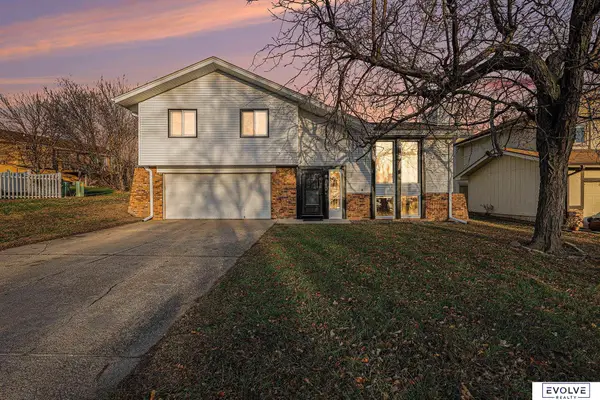 $299,500Active3 beds 3 baths1,549 sq. ft.
$299,500Active3 beds 3 baths1,549 sq. ft.11801 S 27th Street, Bellevue, NE 68123-0000
MLS# 22534944Listed by: EVOLVE REALTY - Open Sun, 1 to 2:30pmNew
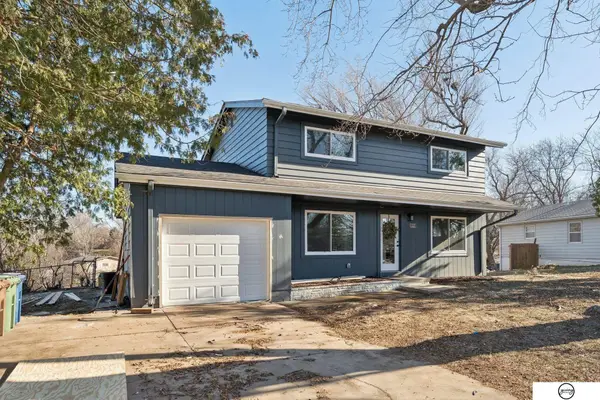 $280,000Active4 beds 2 baths1,512 sq. ft.
$280,000Active4 beds 2 baths1,512 sq. ft.1217 Wilroy Road, Bellevue, NE 68005
MLS# 22534923Listed by: GIVING REALTY
