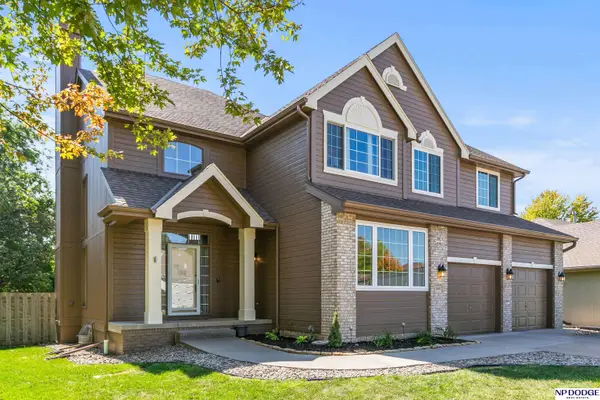4557 Barksdale Drive, Bellevue, NE 68123
Local realty services provided by:Better Homes and Gardens Real Estate The Good Life Group
4557 Barksdale Drive,Bellevue, NE 68123
$439,900
- 3 Beds
- 3 Baths
- 1,612 sq. ft.
- Single family
- Pending
Listed by:tasha moss
Office:real broker ne, llc.
MLS#:22508688
Source:NE_OABR
Price summary
- Price:$439,900
- Price per sq. ft.:$272.89
About this home
The Dylan XL is a thoughtfully designed open-concept ranch plan featuring three main-level bedrooms, perfect for modern living. With luxury vinyl plank (LVP) flooring, sleek granite or quartz countertops, and custom cabinetry throughout, this home offers a seamless blend of style and functionality. The linear fireplace creates a sophisticated focal point in the living area, while the large walk-in pantry and convenient drop zone simplify daily routines. The master suite is a private retreat, complete with a double vanity, a generously sized walk-in closet, and an optional direct connection to the laundry room for ultimate convenience. Designed with impeccable attention to detail, the Dylan XL combines luxury finishes with practical features, making it the ideal space to call home.
Contact an agent
Home facts
- Year built:2024
- Listing ID #:22508688
- Added:171 day(s) ago
- Updated:September 10, 2025 at 12:22 PM
Rooms and interior
- Bedrooms:3
- Total bathrooms:3
- Full bathrooms:2
- Living area:1,612 sq. ft.
Heating and cooling
- Cooling:Central Air
- Heating:Forced Air
Structure and exterior
- Roof:Composition
- Year built:2024
- Building area:1,612 sq. ft.
- Lot area:0.23 Acres
Schools
- High school:Bellevue West
- Middle school:Bellevue Mission
- Elementary school:Bellevue Elementary
Utilities
- Water:Public
- Sewer:Public Sewer
Finances and disclosures
- Price:$439,900
- Price per sq. ft.:$272.89
- Tax amount:$754 (2023)
New listings near 4557 Barksdale Drive
- New
 $295,000Active3 beds 3 baths1,824 sq. ft.
$295,000Active3 beds 3 baths1,824 sq. ft.11004 S 18th Street, Bellevue, NE 68123
MLS# 22527407Listed by: NP DODGE RE SALES INC SARPY - New
 $399,000Active6 beds 4 baths3,200 sq. ft.
$399,000Active6 beds 4 baths3,200 sq. ft.2601 Calvin Street, Bellevue, NE 68123
MLS# 22527377Listed by: NP DODGE RE SALES INC SARPY - New
 $175,000Active2 beds 1 baths884 sq. ft.
$175,000Active2 beds 1 baths884 sq. ft.2519 Hancock Street, Bellevue, NE 68005
MLS# 22527380Listed by: CENTURY 21 CENTURY REAL ESTATE - Open Sun, 1 to 3pmNew
 $300,000Active3 beds 3 baths1,944 sq. ft.
$300,000Active3 beds 3 baths1,944 sq. ft.3009 Duane Avenue, Bellevue, NE 68123
MLS# 22527385Listed by: REAL BROKER NE, LLC - Open Sun, 1 to 3pmNew
 $375,000Active3 beds 2 baths1,493 sq. ft.
$375,000Active3 beds 2 baths1,493 sq. ft.4516 Lawnwood Drive, Bellevue, NE 68133
MLS# 22525659Listed by: BHHS AMBASSADOR REAL ESTATE - New
 Listed by BHGRE$225,000Active3 beds 2 baths890 sq. ft.
Listed by BHGRE$225,000Active3 beds 2 baths890 sq. ft.3009 Albert Street, Bellevue, NE 68147
MLS# 22527343Listed by: BETTER HOMES AND GARDENS R.E. - New
 $182,000Active2 beds 2 baths1,037 sq. ft.
$182,000Active2 beds 2 baths1,037 sq. ft.2205 Myrtle Street, Bellevue, NE 68047
MLS# 22527301Listed by: MANAGEMENT ONE FIRST CHOICE - New
 $357,500Active5 beds 3 baths3,092 sq. ft.
$357,500Active5 beds 3 baths3,092 sq. ft.3701 Groves Road, Bellevue, NE 68147
MLS# 22527307Listed by: BHHS AMBASSADOR REAL ESTATE - New
 $349,000Active4 beds 3 baths2,209 sq. ft.
$349,000Active4 beds 3 baths2,209 sq. ft.3504 Sheridan Circle, Bellevue, NE 68123
MLS# 22527298Listed by: NP DODGE RE SALES INC SARPY - New
 $1,500,000Active3 beds 2 baths1,193 sq. ft.
$1,500,000Active3 beds 2 baths1,193 sq. ft.1801 Pinecrest Road, Bellevue, NE 68123
MLS# 22527271Listed by: HEARTLAND PROPERTIES INC
