4614 Windcrest Drive, Bellevue, NE 68133
Local realty services provided by:Better Homes and Gardens Real Estate The Good Life Group
4614 Windcrest Drive,Bellevue, NE 68133
$600,000
- 4 Beds
- 3 Baths
- 3,638 sq. ft.
- Single family
- Pending
Listed by: brian wilson, emma k. richards
Office: bhhs ambassador real estate
MLS#:22526636
Source:NE_OABR
Price summary
- Price:$600,000
- Price per sq. ft.:$164.93
About this home
Welcome to 4614 Windcrest Drive in popular Lakewood Villages! This meticulously maintained brick ranch offers 4 bedrooms, 3 baths, and a heated 3-car garage. Step inside to fresh paint on walls, cabinets, and trim, soaring ceilings in the great room, and an updated kitchen with newer counters, appliances, and finishes. The spacious primary suite features a spa-like en suite with whirlpool tub. The walkout basement adds fresh updates with a large wet bar, 2 bedrooms, and a ¾ bath, providing plenty of space to entertain. Outdoors, enjoy a newer deck (2016), covered patio with underdecking, sports court, professional landscaping, and lusterstone surfacing on walks and patios. With recent updates to the home's systems and big-ticket items including AC (2019), furnace (2024), Pella windows (2017), roof (2017), and more, this home is fully turn-key and is ready for its new owners!
Contact an agent
Home facts
- Year built:2005
- Listing ID #:22526636
- Added:91 day(s) ago
- Updated:December 17, 2025 at 10:49 AM
Rooms and interior
- Bedrooms:4
- Total bathrooms:3
- Full bathrooms:2
- Living area:3,638 sq. ft.
Heating and cooling
- Cooling:Central Air
- Heating:Forced Air
Structure and exterior
- Roof:Composition
- Year built:2005
- Building area:3,638 sq. ft.
- Lot area:0.33 Acres
Schools
- High school:Papillion-La Vista South
- Middle school:Papillion
- Elementary school:Anderson Grove
Utilities
- Water:Public
- Sewer:Public Sewer
Finances and disclosures
- Price:$600,000
- Price per sq. ft.:$164.93
- Tax amount:$8,874 (2024)
New listings near 4614 Windcrest Drive
- New
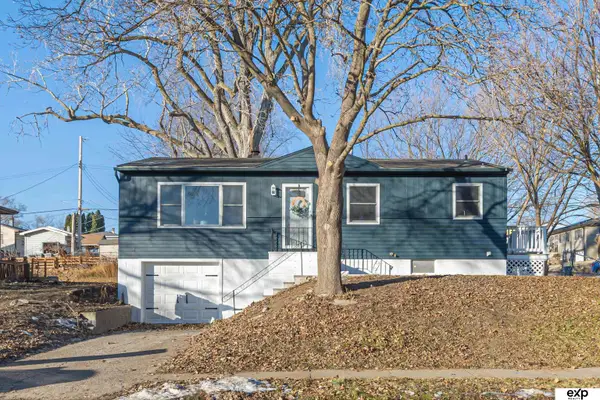 $230,000Active3 beds 1 baths1,000 sq. ft.
$230,000Active3 beds 1 baths1,000 sq. ft.3202 Wallace Avenue, Bellevue, NE 68046
MLS# 22535159Listed by: EXP REALTY LLC - New
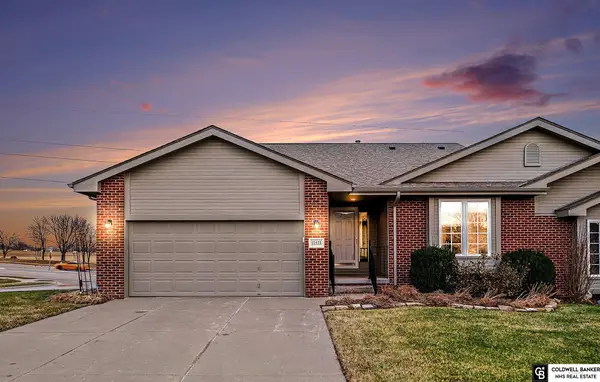 $300,000Active2 beds 2 baths1,358 sq. ft.
$300,000Active2 beds 2 baths1,358 sq. ft.11533 Lakeview Drive, Papillion, NE 68046
MLS# 22535141Listed by: COLDWELL BANKER NHS RE - New
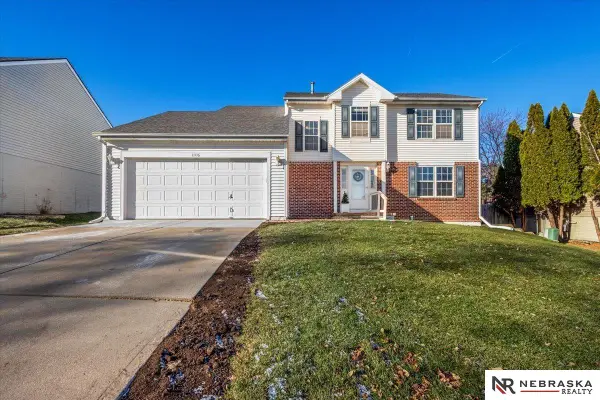 $310,000Active4 beds 3 baths1,926 sq. ft.
$310,000Active4 beds 3 baths1,926 sq. ft.11716 S 28th Street, Bellevue, NE 68123
MLS# 22535137Listed by: NEBRASKA REALTY - New
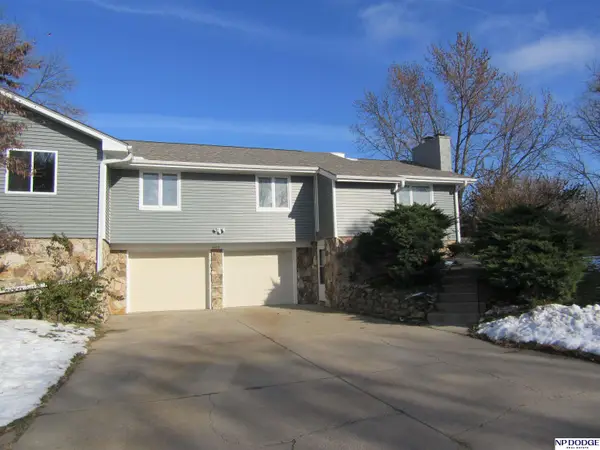 $399,900Active5 beds 3 baths
$399,900Active5 beds 3 baths4512 Virginia Street, Bellevue, NE 68157
MLS# 22534420Listed by: NP DODGE RE SALES INC SARPY - New
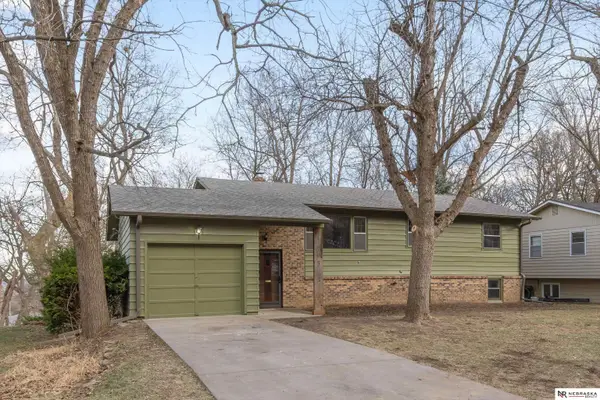 $249,900Active3 beds 2 baths2,002 sq. ft.
$249,900Active3 beds 2 baths2,002 sq. ft.1603 Washington Street, Bellevue, NE 68005
MLS# 22534686Listed by: NEBRASKA REALTY - New
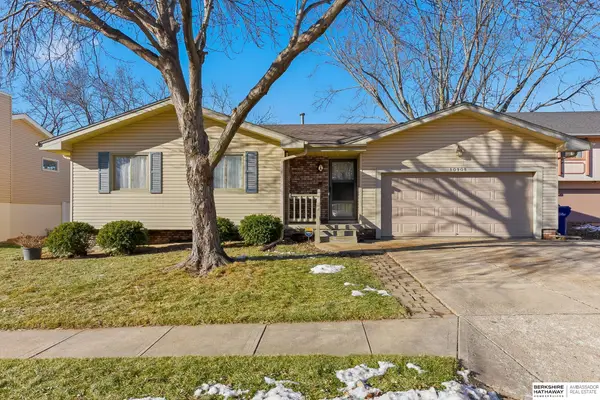 $270,000Active3 beds 2 baths1,361 sq. ft.
$270,000Active3 beds 2 baths1,361 sq. ft.10908 Bandlytown Place, Bellevue, NE 68123
MLS# 22535073Listed by: BHHS AMBASSADOR REAL ESTATE - New
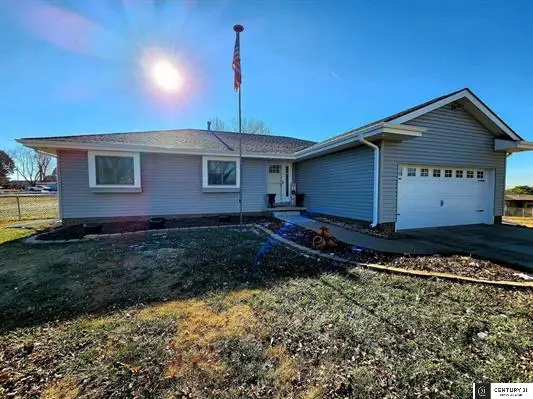 $350,000Active3 beds 3 baths2,606 sq. ft.
$350,000Active3 beds 3 baths2,606 sq. ft.3703 Marie Street, Bellevue, NE 68147
MLS# 22535045Listed by: CENTURY 21 CENTURY REAL ESTATE - New
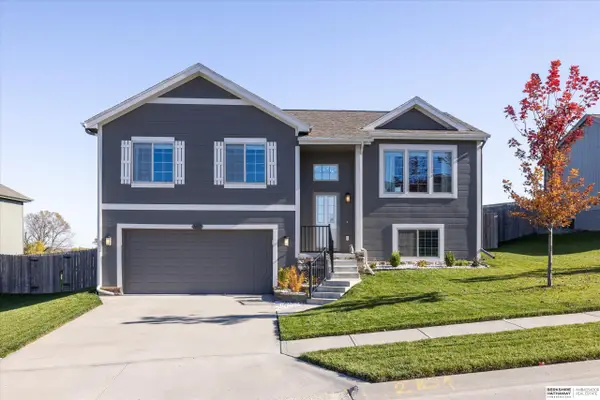 $349,000Active3 beds 2 baths1,701 sq. ft.
$349,000Active3 beds 2 baths1,701 sq. ft.14315 S 17th Street, Bellevue, NE 68123
MLS# 22534965Listed by: BHHS AMBASSADOR REAL ESTATE - New
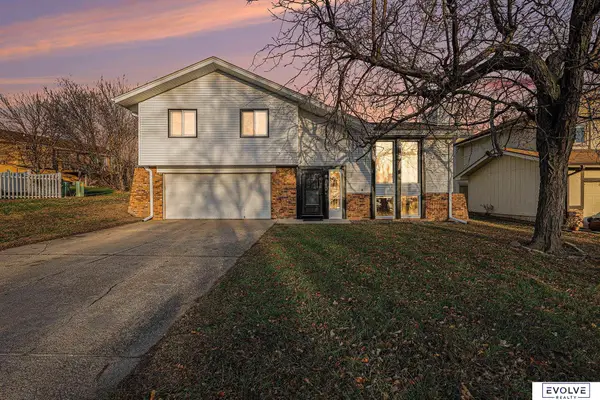 $299,500Active3 beds 3 baths1,549 sq. ft.
$299,500Active3 beds 3 baths1,549 sq. ft.11801 S 27th Street, Bellevue, NE 68123-0000
MLS# 22534944Listed by: EVOLVE REALTY - Open Sun, 1 to 2:30pmNew
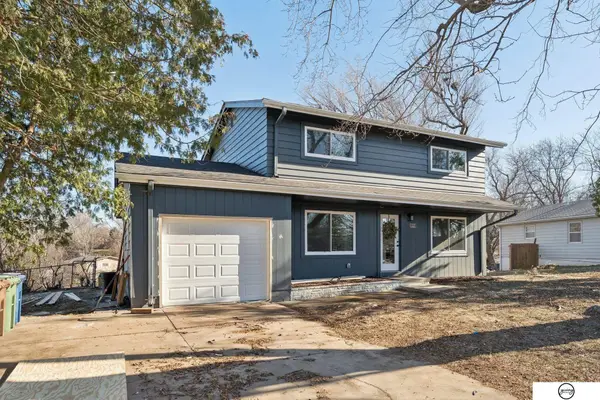 $280,000Active4 beds 2 baths1,512 sq. ft.
$280,000Active4 beds 2 baths1,512 sq. ft.1217 Wilroy Road, Bellevue, NE 68005
MLS# 22534923Listed by: GIVING REALTY
