5114 Timberridge Drive, Bellevue, NE 68133
Local realty services provided by:Better Homes and Gardens Real Estate The Good Life Group
5114 Timberridge Drive,Bellevue, NE 68133
$350,000
- 3 Beds
- 3 Baths
- 1,482 sq. ft.
- Single family
- Active
Upcoming open houses
- Sun, Sep 2812:00 pm - 02:00 pm
Listed by:tasha moss
Office:real broker ne, llc.
MLS#:22527176
Source:NE_OABR
Price summary
- Price:$350,000
- Price per sq. ft.:$236.17
About this home
Welcome to this well-maintained and thoughtfully updated ranch home, perfectly situated on a picturesque street between Bellevue and Papillion just off Hwy 370. If you’re looking for character you won’t find in new construction, this home is move-in ready and full of charm inside and out. The main floor offers a smart layout with all bedrooms located together, making it ideal for young families starting out or those looking to downsize with the ease of single-level living. The unfinished lower level is a blank slate with an egress window and bathroom rough-in, ready for your custom finish and instant equity. Outside, enjoy the convenient location just one block from Lakewood Park and its trails—perfect for walking, running, or biking. With updates already done and space to grow, this home combines location, lifestyle, and livability into one incredible package.
Contact an agent
Home facts
- Year built:1999
- Listing ID #:22527176
- Added:4 day(s) ago
- Updated:September 28, 2025 at 10:08 AM
Rooms and interior
- Bedrooms:3
- Total bathrooms:3
- Full bathrooms:2
- Living area:1,482 sq. ft.
Heating and cooling
- Cooling:Central Air
- Heating:Forced Air
Structure and exterior
- Year built:1999
- Building area:1,482 sq. ft.
- Lot area:0.21 Acres
Schools
- High school:Papillion-La Vista South
- Middle school:Papillion
- Elementary school:Anderson Grove
Utilities
- Water:Private
- Sewer:Public Sewer
Finances and disclosures
- Price:$350,000
- Price per sq. ft.:$236.17
New listings near 5114 Timberridge Drive
- New
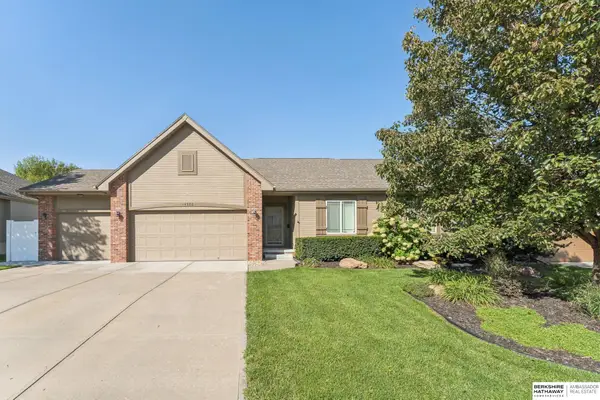 $440,000Active4 beds 3 baths2,837 sq. ft.
$440,000Active4 beds 3 baths2,837 sq. ft.14502 S 22nd Street, Bellevue, NE 68812-3
MLS# 22527772Listed by: BHHS AMBASSADOR REAL ESTATE - New
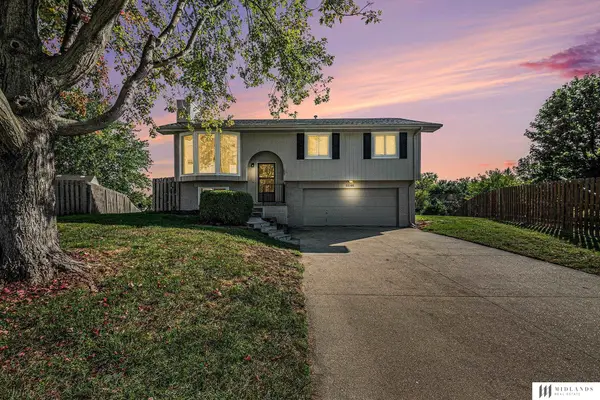 $289,500Active3 beds 2 baths1,432 sq. ft.
$289,500Active3 beds 2 baths1,432 sq. ft.3105 Mirror Circle, Bellevue, NE 68123
MLS# 22527758Listed by: MIDLANDS REAL ESTATE - New
 $275,000Active5 beds 2 baths1,832 sq. ft.
$275,000Active5 beds 2 baths1,832 sq. ft.2904 Greene Avenue, Bellevue, NE 68147
MLS# 22527736Listed by: BHHS AMBASSADOR REAL ESTATE - New
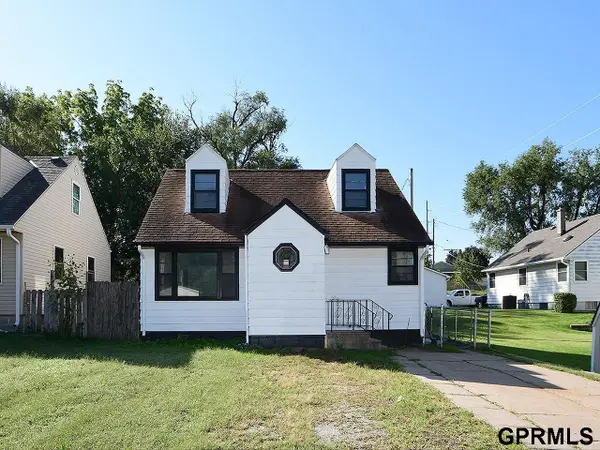 $190,000Active4 beds 3 baths1,676 sq. ft.
$190,000Active4 beds 3 baths1,676 sq. ft.2831 Lillian Street, Bellevue, NE 68147
MLS# 22527732Listed by: MAXIM REALTY GROUP LLC - New
 $150,000Active4 beds 2 baths1,352 sq. ft.
$150,000Active4 beds 2 baths1,352 sq. ft.1807 Warren Street, Bellevue, NE 68005
MLS# 22527728Listed by: JMJ REALTY, LLC - New
 $309,000Active4 beds 2 baths1,928 sq. ft.
$309,000Active4 beds 2 baths1,928 sq. ft.418 Bellevue Boulevard N, Bellevue, NE 68005
MLS# 22527726Listed by: BHHS AMBASSADOR REAL ESTATE - Open Sun, 2 to 4pmNew
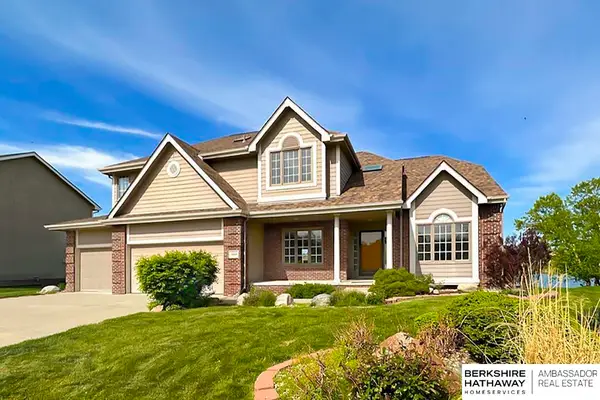 $579,000Active5 beds 5 baths4,028 sq. ft.
$579,000Active5 beds 5 baths4,028 sq. ft.5004 Westlake Circle, Papillion, NE 68133
MLS# 22527680Listed by: BHHS AMBASSADOR REAL ESTATE - New
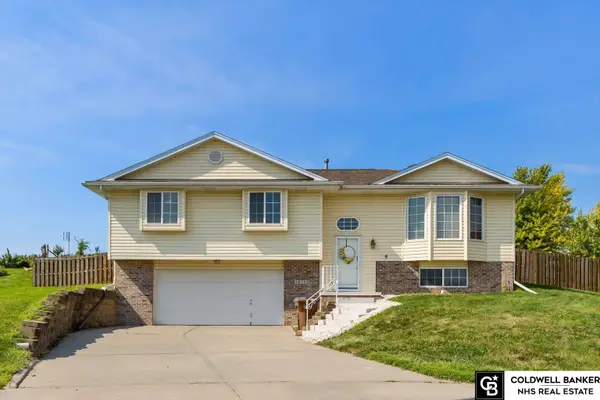 $292,000Active3 beds 3 baths1,758 sq. ft.
$292,000Active3 beds 3 baths1,758 sq. ft.15122 Marseille Avenue, Bellevue, NE 68123
MLS# 22527655Listed by: COLDWELL BANKER NHS RE - New
 $314,000Active4 beds 3 baths2,135 sq. ft.
$314,000Active4 beds 3 baths2,135 sq. ft.14415 S 29 Street, Bellevue, NE 68123
MLS# 22527660Listed by: NP DODGE RE SALES INC 148DODGE - New
 $165,000Active2 beds 1 baths792 sq. ft.
$165,000Active2 beds 1 baths792 sq. ft.7204 S 21st Street, Bellevue, NE 68147
MLS# 22527646Listed by: MANAGEMENT ONE FIRST CHOICE
