7210 Wood River Drive, Bellevue, NE 68157
Local realty services provided by:Better Homes and Gardens Real Estate The Good Life Group
7210 Wood River Drive,Bellevue, NE 68157
$235,000
- 3 Beds
- 2 Baths
- 1,104 sq. ft.
- Single family
- Pending
Listed by: julie eberhardt
Office: real broker ne, llc.
MLS#:22533686
Source:NE_OABR
Price summary
- Price:$235,000
- Price per sq. ft.:$212.86
About this home
This beautifully maintained 3-bedroom raised ranch seamlessly blends comfort, character, & functionality—perfect for everyday living or entertaining. Step inside to find original wood floors and a bright, open living room that creates an inviting, warm atmosphere. You’ll love the recently updated kitchen, featuring crisp white cabinetry, stylish backsplash, solid-surface countertops, & stainless steel appliances. A spacious formal dining room, complete with a large pantry closet, provides the extra storage & convenience every household appreciates. The unfinished lower level offers endless possibilities—use it as additional living space, a workshop, or finish it to suit your lifestyle. Outside, enjoy a charming back deck, a landscaped yard, & plenty of room for outdoor fun, including a refreshing swimming pool for summer days. A storage shed adds even more functionality. The home also has a newer roof, AC/HVAC. This home is ready to welcome you—don’t miss your chance to make it yours!
Contact an agent
Home facts
- Year built:1963
- Listing ID #:22533686
- Added:43 day(s) ago
- Updated:January 08, 2026 at 08:34 AM
Rooms and interior
- Bedrooms:3
- Total bathrooms:2
- Full bathrooms:1
- Half bathrooms:1
- Living area:1,104 sq. ft.
Heating and cooling
- Cooling:Central Air
- Heating:Forced Air
Structure and exterior
- Year built:1963
- Building area:1,104 sq. ft.
- Lot area:0.16 Acres
Schools
- High school:Bryan
- Middle school:Bryan
- Elementary school:Adams
Utilities
- Water:Public
- Sewer:Public Sewer
Finances and disclosures
- Price:$235,000
- Price per sq. ft.:$212.86
- Tax amount:$3,386 (3386)
New listings near 7210 Wood River Drive
- New
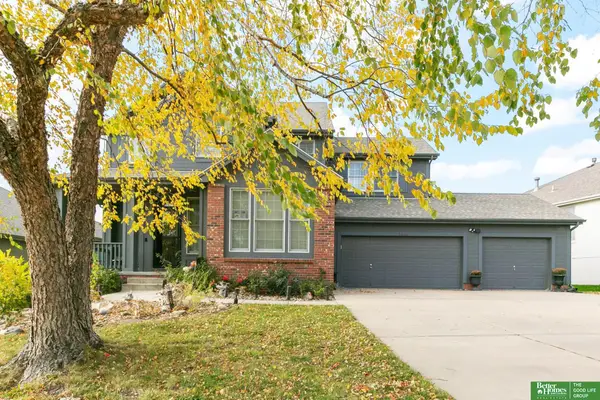 Listed by BHGRE$435,000Active3 beds 4 baths3,501 sq. ft.
Listed by BHGRE$435,000Active3 beds 4 baths3,501 sq. ft.9404 S 27th Avenue, Bellevue, NE 68147
MLS# 22600660Listed by: BETTER HOMES AND GARDENS R.E. - New
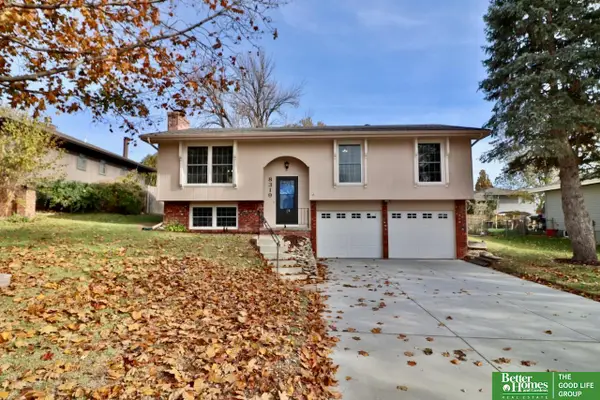 Listed by BHGRE$280,000Active3 beds 2 baths1,496 sq. ft.
Listed by BHGRE$280,000Active3 beds 2 baths1,496 sq. ft.8319 S 48th Terrace, Bellevue, NE 68157
MLS# 22600667Listed by: BETTER HOMES AND GARDENS R.E. - New
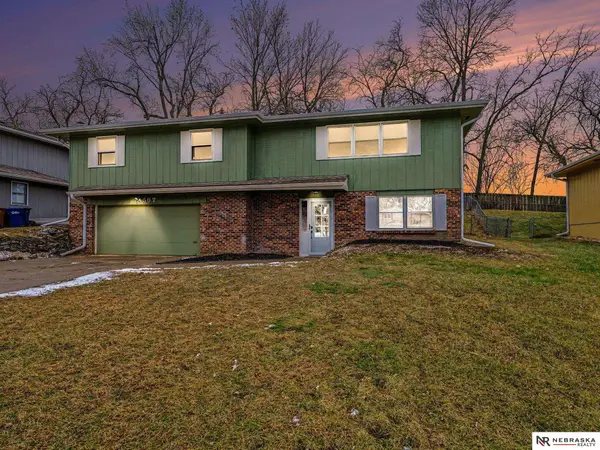 $325,000Active4 beds 3 baths1,828 sq. ft.
$325,000Active4 beds 3 baths1,828 sq. ft.3507 Lynnwood Drive, Bellevue, NE 68123
MLS# 22600543Listed by: NEBRASKA REALTY - New
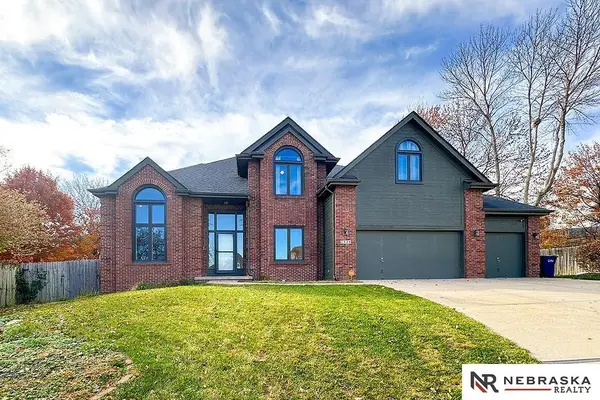 $479,900Active5 beds 3 baths4,204 sq. ft.
$479,900Active5 beds 3 baths4,204 sq. ft.2924 Blackhawk Circle, Bellevue, NE 68123
MLS# 22600459Listed by: NEBRASKA REALTY - New
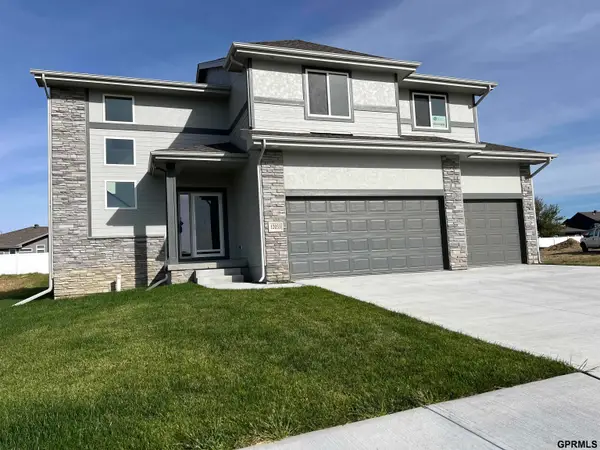 $446,000Active4 beds 3 baths2,282 sq. ft.
$446,000Active4 beds 3 baths2,282 sq. ft.12033 Daniell Road, Bellevue, NE 68123
MLS# 22600382Listed by: REGENCY HOMES - Open Fri, 1 to 4pmNew
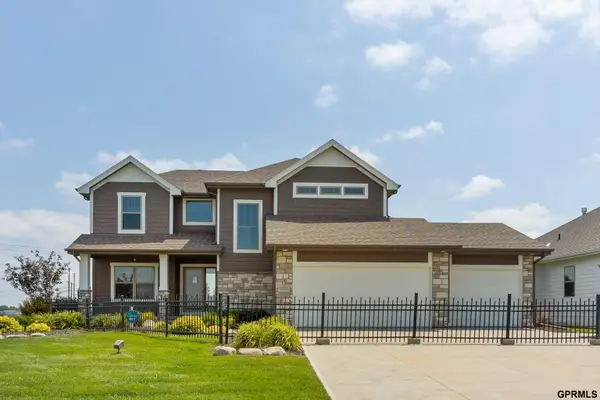 $485,000Active4 beds 3 baths2,296 sq. ft.
$485,000Active4 beds 3 baths2,296 sq. ft.12517 Quail Drive, Bellevue, NE 68123-0000
MLS# 22600398Listed by: REGENCY HOMES - Open Fri, 1 to 4pmNew
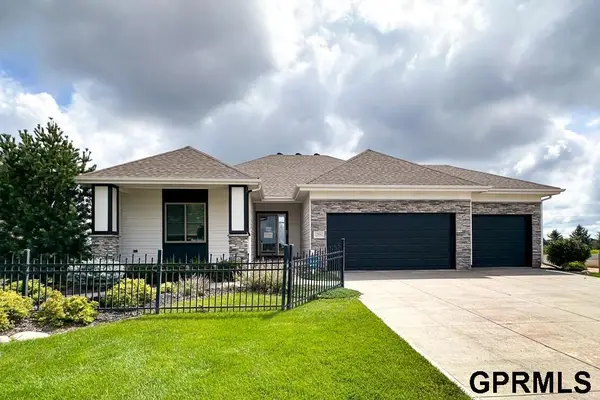 $500,000Active4 beds 3 baths2,513 sq. ft.
$500,000Active4 beds 3 baths2,513 sq. ft.12551 Quail Drive, Bellevue, NE 68123
MLS# 22600402Listed by: REGENCY HOMES - New
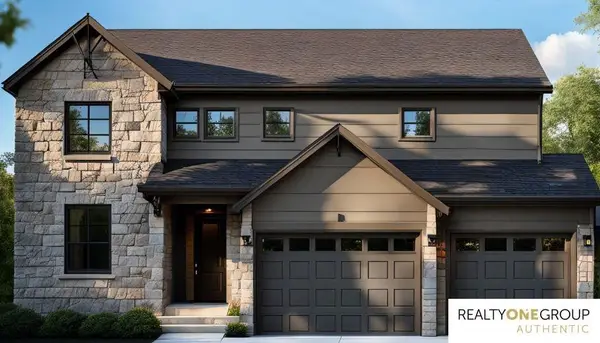 $586,045Active5 beds 4 baths2,346 sq. ft.
$586,045Active5 beds 4 baths2,346 sq. ft.8688 S 23rd Street, Bellevue, NE 68147
MLS# 22600348Listed by: REALTY ONE GROUP AUTHENTIC - New
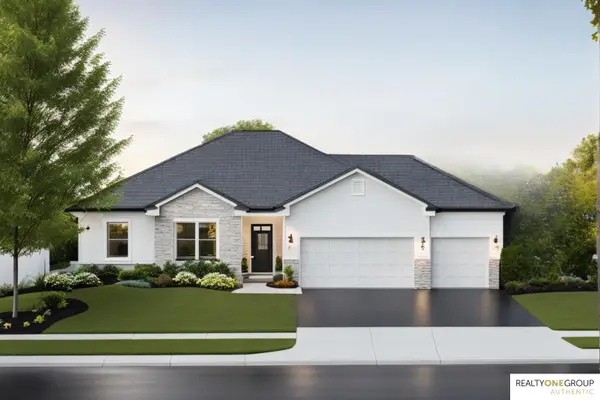 $535,101Active4 beds 3 baths2,947 sq. ft.
$535,101Active4 beds 3 baths2,947 sq. ft.8715 S 23rd Street, Bellevue, NE 68147
MLS# 22600355Listed by: REALTY ONE GROUP AUTHENTIC - New
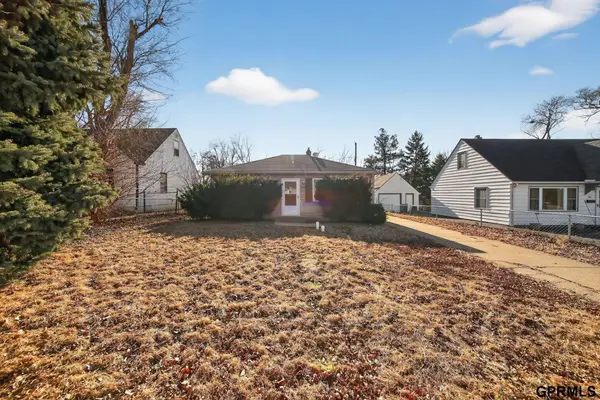 $169,900Active3 beds 1 baths917 sq. ft.
$169,900Active3 beds 1 baths917 sq. ft.409 W 30th Avenue, Bellevue, NE 68005
MLS# 22600266Listed by: TRELORA REALTY, INC
