7220 Blue Ridge Drive, Bellevue, NE 68147
Local realty services provided by:Better Homes and Gardens Real Estate The Good Life Group
7220 Blue Ridge Drive,Bellevue, NE 68147
$250,000
- 2 Beds
- 2 Baths
- 1,956 sq. ft.
- Single family
- Pending
Listed by: babette farland
Office: hike real estate pc bellevue
MLS#:22534960
Source:NE_OABR
Price summary
- Price:$250,000
- Price per sq. ft.:$127.81
About this home
Zero front-entry all brick walk-out ranch home, newly painted with hardwoods throughout the main floor, large living room, separate dining area, 2beds and main bath. Below is a newly carpeted family room, a non-conforming bedroom or flex room and 3/4 bath. The laundry/utility room has room for storage and walks out into the back yard. There is a 1car attached garage to the house and a detached 4car garage in the rear. Worth the look!
Contact an agent
Home facts
- Year built:1960
- Listing ID #:22534960
- Added:161 day(s) ago
- Updated:February 10, 2026 at 08:36 AM
Rooms and interior
- Bedrooms:2
- Total bathrooms:2
- Full bathrooms:1
- Living area:1,956 sq. ft.
Heating and cooling
- Cooling:Central Air
- Heating:Forced Air
Structure and exterior
- Roof:Composition
- Year built:1960
- Building area:1,956 sq. ft.
- Lot area:0.23 Acres
Schools
- High school:Bryan
- Middle school:Bryan
- Elementary school:Chandler View
Utilities
- Water:Public
- Sewer:Public Sewer
Finances and disclosures
- Price:$250,000
- Price per sq. ft.:$127.81
- Tax amount:$3,426 (2025)
New listings near 7220 Blue Ridge Drive
- New
 $189,000Active4 beds 1 baths1,222 sq. ft.
$189,000Active4 beds 1 baths1,222 sq. ft.2503 Washington Street, Bellevue, NE 68005
MLS# 22603837Listed by: LEGACY REAL ESTATE LLC - New
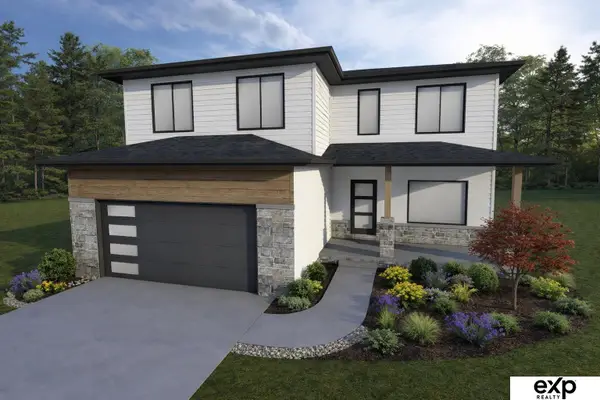 $420,000Active5 beds 3 baths2,156 sq. ft.
$420,000Active5 beds 3 baths2,156 sq. ft.13114 S 52nd Drive, Bellevue, NE 68133
MLS# 22603173Listed by: EXP REALTY LLC  $566,045Active5 beds 4 baths2,346 sq. ft.
$566,045Active5 beds 4 baths2,346 sq. ft.2205 Citta Circle, Bellevue, NE 68147
MLS# 22531556Listed by: REALTY ONE GROUP AUTHENTIC- New
 $650,000Active7 beds 4 baths
$650,000Active7 beds 4 baths6918 S 39th Street, Bellevue, NE 68147
MLS# 22603683Listed by: NEBRASKA REALTY - New
 $269,000Active3 beds 2 baths1,523 sq. ft.
$269,000Active3 beds 2 baths1,523 sq. ft.1314 Hansen Avenue, Bellevue, NE 68005-0000
MLS# 22603633Listed by: PJ MORGAN REAL ESTATE - New
 $265,000Active3 beds 3 baths1,214 sq. ft.
$265,000Active3 beds 3 baths1,214 sq. ft.1216 Hillcrest Drive, Bellevue, NE 68005
MLS# 22603630Listed by: BHHS AMBASSADOR REAL ESTATE - Open Sat, 1 to 3pmNew
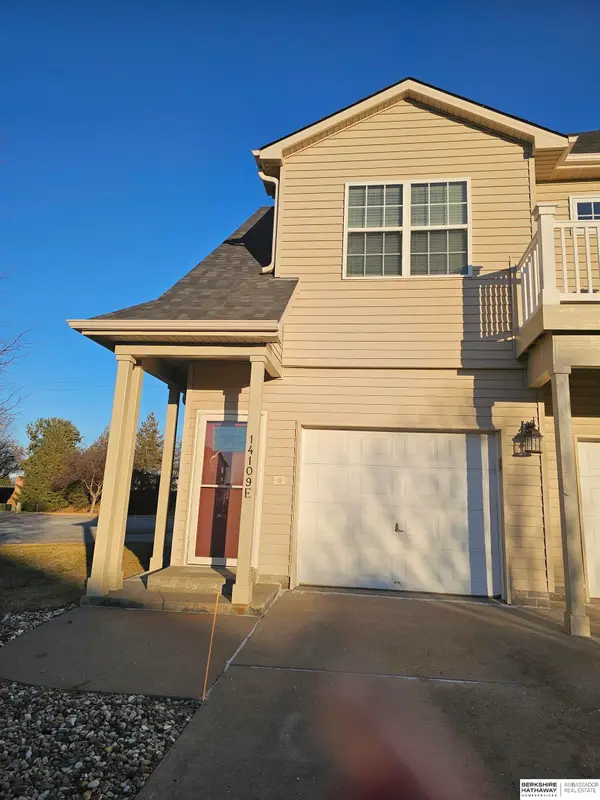 $220,000Active2 beds 2 baths1,457 sq. ft.
$220,000Active2 beds 2 baths1,457 sq. ft.14109 Tregaron Ridge Avenue #E, Bellevue, NE 68123
MLS# 22603598Listed by: BHHS AMBASSADOR REAL ESTATE - New
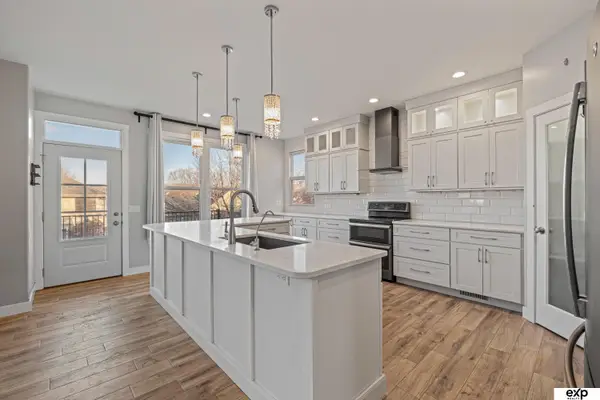 $430,000Active4 beds 4 baths3,205 sq. ft.
$430,000Active4 beds 4 baths3,205 sq. ft.9703 S 28th Street, Bellevue, NE 68123
MLS# 22603596Listed by: EXP REALTY LLC 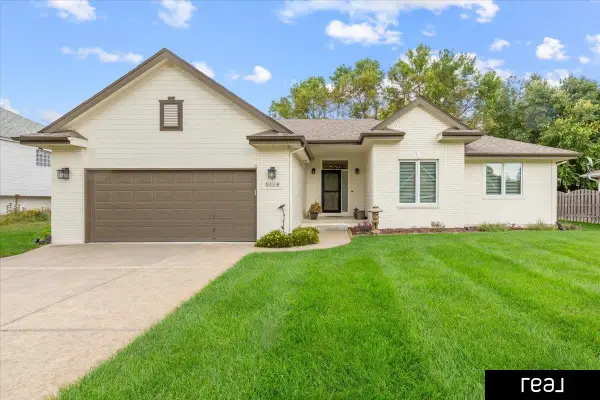 $348,900Pending3 beds 3 baths1,482 sq. ft.
$348,900Pending3 beds 3 baths1,482 sq. ft.5114 Timberridge Drive, Bellevue, NE 68133
MLS# 22603500Listed by: REAL BROKER NE, LLC- New
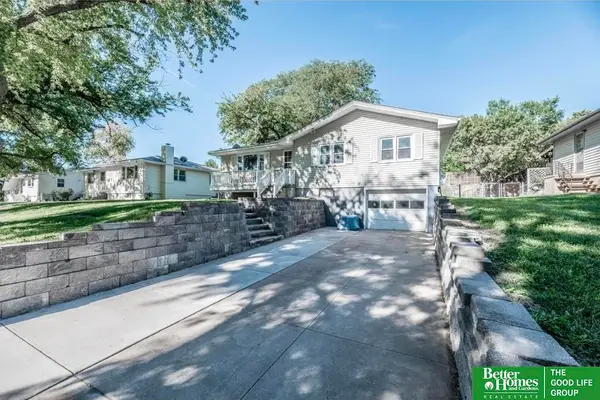 Listed by BHGRE$230,000Active3 beds 2 baths1,500 sq. ft.
Listed by BHGRE$230,000Active3 beds 2 baths1,500 sq. ft.1704 Pelton Avenue, Bellevue, NE 68005
MLS# 22603423Listed by: BETTER HOMES AND GARDENS R.E.

