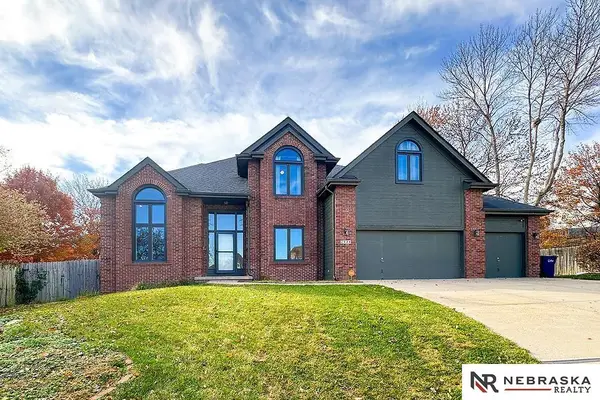7224 Blue Ridge Drive, Bellevue, NE 68147
Local realty services provided by:Better Homes and Gardens Real Estate The Good Life Group
7224 Blue Ridge Drive,Bellevue, NE 68147
$265,000
- 3 Beds
- 2 Baths
- 2,434 sq. ft.
- Single family
- Pending
Listed by: andy mahan, amber mahan
Office: bhhs ambassador real estate
MLS#:22526492
Source:NE_OABR
Price summary
- Price:$265,000
- Price per sq. ft.:$108.87
About this home
This 3-bed, 2-bath, 2-car ranch offers more than meets the eye. The front living room welcomes you in with comfortable space for everyday living, while the larger than most kitchen delivers the storage and cabinet space every household needs. An expansive vaulted-ceiling addition provides the perfect setting for entertaining and get togethers. Outside, the multi-level deck overlooks a fully fenced, private backyard designed for cookouts, coffee mornings, or play. Updated light fixtures and ceiling fans throughout bring a fresh feel, while the all-brick construction ensures lasting quality. With a pre-inspection already complete, you can move forward with confidence. Conveniently located near shopping, dining, and daily amenities, this home blends practicality with character—ready for its next owner to make it their own. Professional photos coming soon! AMA.
Contact an agent
Home facts
- Year built:1960
- Listing ID #:22526492
- Added:43 day(s) ago
- Updated:November 15, 2025 at 09:07 AM
Rooms and interior
- Bedrooms:3
- Total bathrooms:2
- Living area:2,434 sq. ft.
Heating and cooling
- Cooling:Central Air
- Heating:Forced Air
Structure and exterior
- Roof:Composition
- Year built:1960
- Building area:2,434 sq. ft.
- Lot area:0.26 Acres
Schools
- High school:Bryan
- Middle school:Bryan
- Elementary school:Chandler View
Utilities
- Water:Public
- Sewer:Public Sewer
Finances and disclosures
- Price:$265,000
- Price per sq. ft.:$108.87
- Tax amount:$3,965 (2024)
New listings near 7224 Blue Ridge Drive
- New
 $495,000Active5 beds 3 baths4,204 sq. ft.
$495,000Active5 beds 3 baths4,204 sq. ft.2924 Blackhawk Circle, Bellevue, NE 68123
MLS# 22532949Listed by: NEBRASKA REALTY - New
 $265,000Active3 beds 3 baths1,904 sq. ft.
$265,000Active3 beds 3 baths1,904 sq. ft.2303 Victoria Avenue, Bellevue, NE 68005
MLS# 22526566Listed by: SIMPLICITY REAL ESTATE - New
 $200,000Active4 beds 2 baths1,725 sq. ft.
$200,000Active4 beds 2 baths1,725 sq. ft.108 Hillside Drive, Bellevue, NE 68005
MLS# 22531567Listed by: NP DODGE RE SALES INC 86DODGE - New
 $265,000Active3 beds 3 baths1,692 sq. ft.
$265,000Active3 beds 3 baths1,692 sq. ft.4702 Glenmorrie Drive, Bellevue, NE 68157
MLS# 22532283Listed by: BHHS AMBASSADOR REAL ESTATE - New
 $260,000Active3 beds 2 baths2,386 sq. ft.
$260,000Active3 beds 2 baths2,386 sq. ft.1704 Bellevue Boulevard N, Bellevue, NE 68005
MLS# 22532522Listed by: BHHS AMBASSADOR REAL ESTATE - New
 $285,000Active3 beds 3 baths1,634 sq. ft.
$285,000Active3 beds 3 baths1,634 sq. ft.14010 S 35th Street, Bellevue, NE 68123
MLS# 22532542Listed by: BHHS AMBASSADOR REAL ESTATE - New
 $329,900Active4 beds 3 baths2,242 sq. ft.
$329,900Active4 beds 3 baths2,242 sq. ft.3728 Schuemann Drive, Bellevue, NE 68123
MLS# 22532551Listed by: HIKE REAL ESTATE PC BELLEVUE - Open Sun, 1 to 3pmNew
 $279,000Active3 beds 2 baths1,471 sq. ft.
$279,000Active3 beds 2 baths1,471 sq. ft.14314 S 25 Avenue, Bellevue, NE 68123
MLS# 22532578Listed by: THE MORGAN COMPANY REAL ESTATE - New
 $300,000Active4 beds 3 baths1,834 sq. ft.
$300,000Active4 beds 3 baths1,834 sq. ft.102 Hillcrest Avenue, Bellevue, NE 68005
MLS# 22532624Listed by: NEBRASKA REALTY - Open Sun, 2 to 4pmNew
 $380,000Active5 beds 3 baths3,334 sq. ft.
$380,000Active5 beds 3 baths3,334 sq. ft.201 E 19th Avenue, Bellevue, NE 68005
MLS# 22532625Listed by: NEBRASKA REALTY
