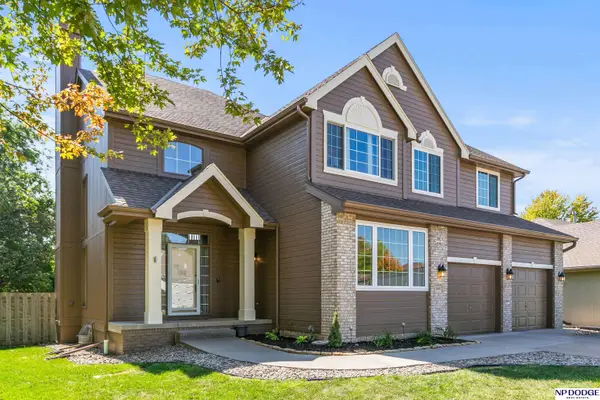7304 S 26 Street, Bellevue, NE 68147
Local realty services provided by:Better Homes and Gardens Real Estate The Good Life Group
7304 S 26 Street,Bellevue, NE 68147
$250,000
- 3 Beds
- 1 Baths
- 1,642 sq. ft.
- Single family
- Pending
Listed by:tony cliffords
Office:np dodge re sales inc 148dodge
MLS#:22516817
Source:NE_OABR
Price summary
- Price:$250,000
- Price per sq. ft.:$152.25
About this home
Open House Thursday, June 19th from 4:30-6pm. Tucked away on three secluded lots, this beautifully updated home is a rare find you won't want to miss! A landscaping overhaul greets you, including a brand new deck (2024), fully fenced backyard, and a spacious firepit area. Inside, engineered hardwood floors flow seamlessly from the living room, featuring a wood burning fireplace, to the open concept kitchen. Rounding out the main level, you'll find two bedrooms and a full bathroom. The remodeled basement boasts newer carpet and a shiplap accent wall complete with an electric fireplace. The basement provides an additional bedroom and a non-conforming room, perfect for a home office, workout area, or craft room! The heated, detached two car garage provides its own 220V service. AC, furnace, and water heater new in 2021. Book your showing today!
Contact an agent
Home facts
- Year built:1974
- Listing ID #:22516817
- Added:98 day(s) ago
- Updated:September 09, 2025 at 10:45 AM
Rooms and interior
- Bedrooms:3
- Total bathrooms:1
- Full bathrooms:1
- Living area:1,642 sq. ft.
Heating and cooling
- Cooling:Central Air
- Heating:Forced Air
Structure and exterior
- Roof:Composition
- Year built:1974
- Building area:1,642 sq. ft.
- Lot area:0.34 Acres
Schools
- High school:Bryan
- Middle school:Bryan
- Elementary school:Chandler View
Utilities
- Water:Public
- Sewer:Public Sewer
Finances and disclosures
- Price:$250,000
- Price per sq. ft.:$152.25
- Tax amount:$3,806 (2024)
New listings near 7304 S 26 Street
- New
 $295,000Active3 beds 3 baths1,824 sq. ft.
$295,000Active3 beds 3 baths1,824 sq. ft.11004 S 18th Street, Bellevue, NE 68123
MLS# 22527407Listed by: NP DODGE RE SALES INC SARPY - New
 $399,000Active6 beds 4 baths3,200 sq. ft.
$399,000Active6 beds 4 baths3,200 sq. ft.2601 Calvin Street, Bellevue, NE 68123
MLS# 22527377Listed by: NP DODGE RE SALES INC SARPY - New
 $175,000Active2 beds 1 baths884 sq. ft.
$175,000Active2 beds 1 baths884 sq. ft.2519 Hancock Street, Bellevue, NE 68005
MLS# 22527380Listed by: CENTURY 21 CENTURY REAL ESTATE - Open Sun, 1 to 3pmNew
 $300,000Active3 beds 3 baths1,944 sq. ft.
$300,000Active3 beds 3 baths1,944 sq. ft.3009 Duane Avenue, Bellevue, NE 68123
MLS# 22527385Listed by: REAL BROKER NE, LLC - Open Sun, 1 to 3pmNew
 $375,000Active3 beds 2 baths1,493 sq. ft.
$375,000Active3 beds 2 baths1,493 sq. ft.4516 Lawnwood Drive, Bellevue, NE 68133
MLS# 22525659Listed by: BHHS AMBASSADOR REAL ESTATE - New
 Listed by BHGRE$225,000Active3 beds 2 baths890 sq. ft.
Listed by BHGRE$225,000Active3 beds 2 baths890 sq. ft.3009 Albert Street, Bellevue, NE 68147
MLS# 22527343Listed by: BETTER HOMES AND GARDENS R.E. - New
 $182,000Active2 beds 2 baths1,037 sq. ft.
$182,000Active2 beds 2 baths1,037 sq. ft.2205 Myrtle Street, Bellevue, NE 68047
MLS# 22527301Listed by: MANAGEMENT ONE FIRST CHOICE - New
 $357,500Active5 beds 3 baths3,092 sq. ft.
$357,500Active5 beds 3 baths3,092 sq. ft.3701 Groves Road, Bellevue, NE 68147
MLS# 22527307Listed by: BHHS AMBASSADOR REAL ESTATE - New
 $349,000Active4 beds 3 baths2,209 sq. ft.
$349,000Active4 beds 3 baths2,209 sq. ft.3504 Sheridan Circle, Bellevue, NE 68123
MLS# 22527298Listed by: NP DODGE RE SALES INC SARPY - New
 $1,500,000Active3 beds 2 baths1,193 sq. ft.
$1,500,000Active3 beds 2 baths1,193 sq. ft.1801 Pinecrest Road, Bellevue, NE 68123
MLS# 22527271Listed by: HEARTLAND PROPERTIES INC
