7415 S 20 Street, Bellevue, NE 68147
Local realty services provided by:Better Homes and Gardens Real Estate The Good Life Group
7415 S 20 Street,Bellevue, NE 68147
$775,000
- 4 Beds
- 3 Baths
- 3,826 sq. ft.
- Single family
- Active
Listed by:
- Jana Thoms(402) 618 - 0403Better Homes and Gardens Real Estate The Good Life Group
MLS#:22600859
Source:NE_OABR
Price summary
- Price:$775,000
- Price per sq. ft.:$202.56
About this home
Welcome to a 1970s ranch revival, perfectly situated on a full acre. This home has been thoughtfully reimagined w/ a modern touch while preserving its original mid-century charm. Nearly every detail has been redone, taken down to the studs w/ brand new electrical, plumbing, custom cabinetry, and quartz countertops throughout. Redesigned layout features a spacious primary suite w/ luxurious bath - complete w/ a walk-in tile shower & oversized closet. The heart of the home is the kitchen - boasting a massive island, endless storage, & flows into the dining room w/ built-in tiled hutch, perfect for entertaining. Honoring the home’s character by keeping the original brick exterior, arched details, & upstairs fireplace, maintaining that timeless 1970s charm. Downstairs, discover a hidden surprise: a 650 sq. ft. secret room tucked behind a bookshelf. This one-of-a-kind ranch combines modern luxury w/ character, offering both functionality & personality in every corner. *Agent has equity*
Contact an agent
Home facts
- Year built:1975
- Listing ID #:22600859
- Added:136 day(s) ago
- Updated:February 10, 2026 at 04:06 PM
Rooms and interior
- Bedrooms:4
- Total bathrooms:3
- Full bathrooms:1
- Living area:3,826 sq. ft.
Heating and cooling
- Cooling:Central Air
- Heating:Forced Air
Structure and exterior
- Roof:Composition
- Year built:1975
- Building area:3,826 sq. ft.
- Lot area:1.01 Acres
Schools
- High school:Bryan
- Middle school:Bryan
- Elementary school:Chandler View
Utilities
- Water:Public
- Sewer:Public Sewer
Finances and disclosures
- Price:$775,000
- Price per sq. ft.:$202.56
- Tax amount:$6,960 (2024)
New listings near 7415 S 20 Street
- New
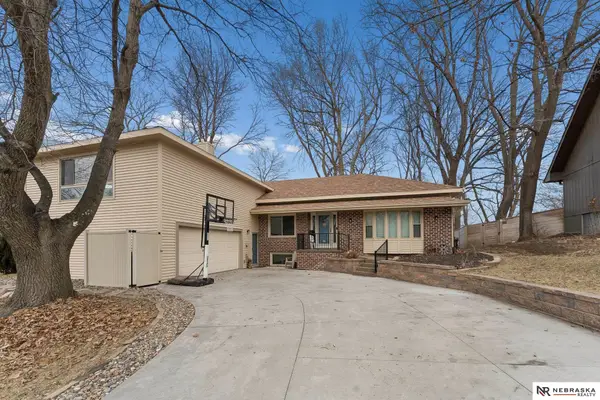 $435,000Active3 beds 4 baths3,235 sq. ft.
$435,000Active3 beds 4 baths3,235 sq. ft.601 N Martin Drive, Bellevue, NE 68005
MLS# 22604203Listed by: NEBRASKA REALTY - New
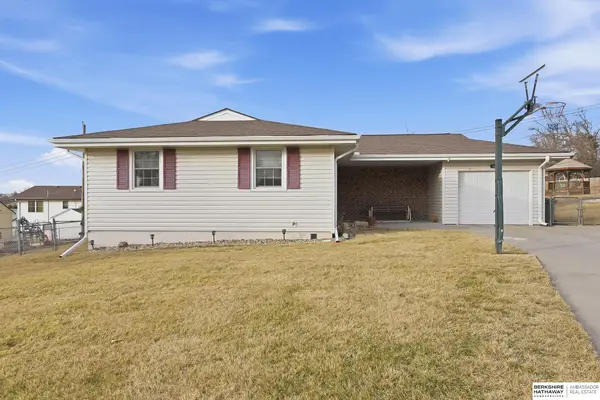 $275,000Active3 beds 2 baths1,756 sq. ft.
$275,000Active3 beds 2 baths1,756 sq. ft.5208 Gertrude Street, Omaha, NE 68157
MLS# 22604092Listed by: BHHS AMBASSADOR REAL ESTATE  $230,000Pending4 beds 2 baths1,508 sq. ft.
$230,000Pending4 beds 2 baths1,508 sq. ft.1404 Warren Street, Bellevue, NE 68005
MLS# 22604080Listed by: HEARTLAND PROPERTIES INC- New
 $255,000Active3 beds 3 baths2,387 sq. ft.
$255,000Active3 beds 3 baths2,387 sq. ft.1227 Sunset Drive, Bellevue, NE 68005
MLS# 22604085Listed by: NEBRASKA REALTY 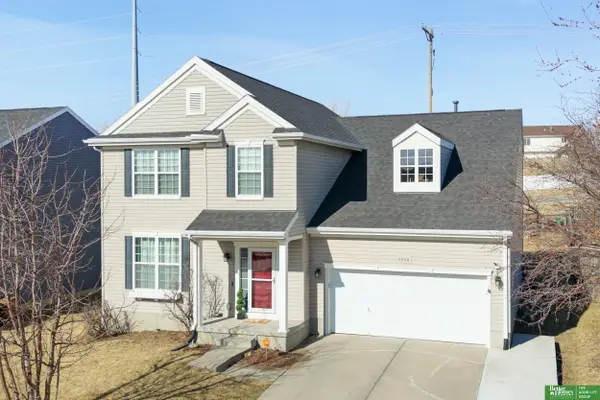 Listed by BHGRE$360,000Pending4 beds 3 baths3,393 sq. ft.
Listed by BHGRE$360,000Pending4 beds 3 baths3,393 sq. ft.2508 Raven Ridge Drive, Bellevue, NE 68123
MLS# 22604017Listed by: BETTER HOMES AND GARDENS R.E.- New
 $340,000Active2 beds 2 baths1,528 sq. ft.
$340,000Active2 beds 2 baths1,528 sq. ft.4915 Fountain Drive, Bellevue, NE 68133
MLS# 22603972Listed by: NEBRASKA REALTY  $325,000Pending3 beds 3 baths1,378 sq. ft.
$325,000Pending3 beds 3 baths1,378 sq. ft.2809 Ponderosa Drive, Bellevue, NE 68123
MLS# 22603986Listed by: BHHS AMBASSADOR REAL ESTATE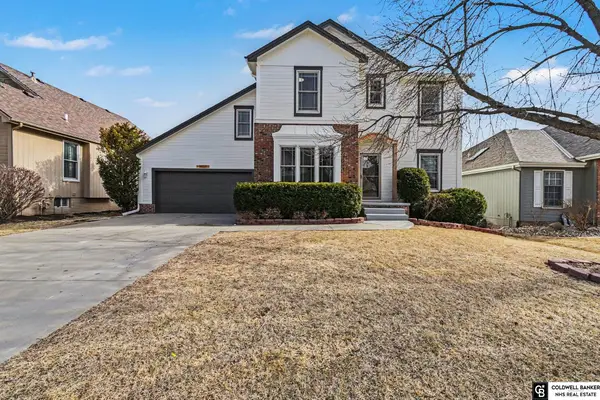 $425,000Pending4 beds 4 baths3,182 sq. ft.
$425,000Pending4 beds 4 baths3,182 sq. ft.9801 S 28th Avenue, Bellevue, NE 68123
MLS# 22603993Listed by: COLDWELL BANKER NHS RE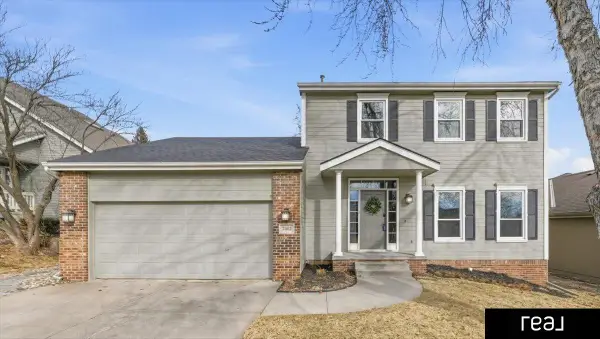 $335,000Pending3 beds 3 baths1,825 sq. ft.
$335,000Pending3 beds 3 baths1,825 sq. ft.2602 Tulip Lane, Bellevue, NE 68147
MLS# 22603947Listed by: REAL BROKER NE, LLC- New
 $189,000Active4 beds 1 baths1,222 sq. ft.
$189,000Active4 beds 1 baths1,222 sq. ft.2503 Washington Street, Bellevue, NE 68005
MLS# 22603837Listed by: LEGACY REAL ESTATE LLC

