7613 S 34 Street, Bellevue, NE 68147
Local realty services provided by:Better Homes and Gardens Real Estate The Good Life Group
7613 S 34 Street,Bellevue, NE 68147
$384,900
- 3 Beds
- 2 Baths
- 1,732 sq. ft.
- Single family
- Active
Listed by: mary lyn cabral
Office: bhhs ambassador real estate
MLS#:22515881
Source:NE_OABR
Price summary
- Price:$384,900
- Price per sq. ft.:$222.23
About this home
Open concept ranches in a new community with lots of living space. Discover the nearly completed, spaciously designed floor plan, open-concept ranch-style home. This home features three bedrooms on the main level, with an over sized master suite. The open kitchen has a large island that bring's together the dining and great room. This home boasts luxury vinyl plank (LVP) flooring, elegant quartz countertops, and custom cabinetry throughout, creating a stylish and functional living space. The contemporary linear fireplace adds a modern touch, while the spacious walk-in pantry and convenient drop zone offer practical solutions for every day living. The basement can be finished for an additional cost. Come visit the newly developed Chandler Creek. Lots available for customs builds with RG homes. AMA
Contact an agent
Home facts
- Year built:2025
- Listing ID #:22515881
- Added:247 day(s) ago
- Updated:February 10, 2026 at 04:06 PM
Rooms and interior
- Bedrooms:3
- Total bathrooms:2
- Full bathrooms:1
- Living area:1,732 sq. ft.
Heating and cooling
- Cooling:Central Air
- Heating:Forced Air
Structure and exterior
- Year built:2025
- Building area:1,732 sq. ft.
- Lot area:0.18 Acres
Schools
- High school:Bryan
- Middle school:Bryan
- Elementary school:Gilder
Utilities
- Water:Public
- Sewer:Public Sewer
Finances and disclosures
- Price:$384,900
- Price per sq. ft.:$222.23
- Tax amount:$402 (2024)
New listings near 7613 S 34 Street
- New
 $189,000Active4 beds 1 baths1,222 sq. ft.
$189,000Active4 beds 1 baths1,222 sq. ft.2503 Washington Street, Bellevue, NE 68005
MLS# 22603837Listed by: LEGACY REAL ESTATE LLC - New
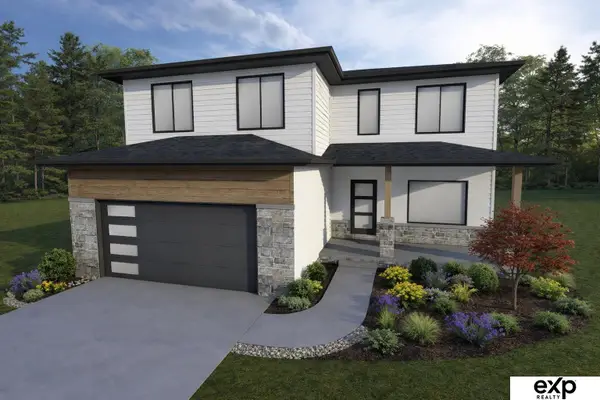 $420,000Active5 beds 3 baths2,156 sq. ft.
$420,000Active5 beds 3 baths2,156 sq. ft.13114 S 52nd Drive, Bellevue, NE 68133
MLS# 22603173Listed by: EXP REALTY LLC  $566,045Active5 beds 4 baths2,346 sq. ft.
$566,045Active5 beds 4 baths2,346 sq. ft.2205 Citta Circle, Bellevue, NE 68147
MLS# 22531556Listed by: REALTY ONE GROUP AUTHENTIC- New
 $650,000Active7 beds 4 baths
$650,000Active7 beds 4 baths6918 S 39th Street, Bellevue, NE 68147
MLS# 22603683Listed by: NEBRASKA REALTY - New
 $269,000Active3 beds 2 baths1,523 sq. ft.
$269,000Active3 beds 2 baths1,523 sq. ft.1314 Hansen Avenue, Bellevue, NE 68005-0000
MLS# 22603633Listed by: PJ MORGAN REAL ESTATE - New
 $265,000Active3 beds 3 baths1,214 sq. ft.
$265,000Active3 beds 3 baths1,214 sq. ft.1216 Hillcrest Drive, Bellevue, NE 68005
MLS# 22603630Listed by: BHHS AMBASSADOR REAL ESTATE - Open Sat, 1 to 3pmNew
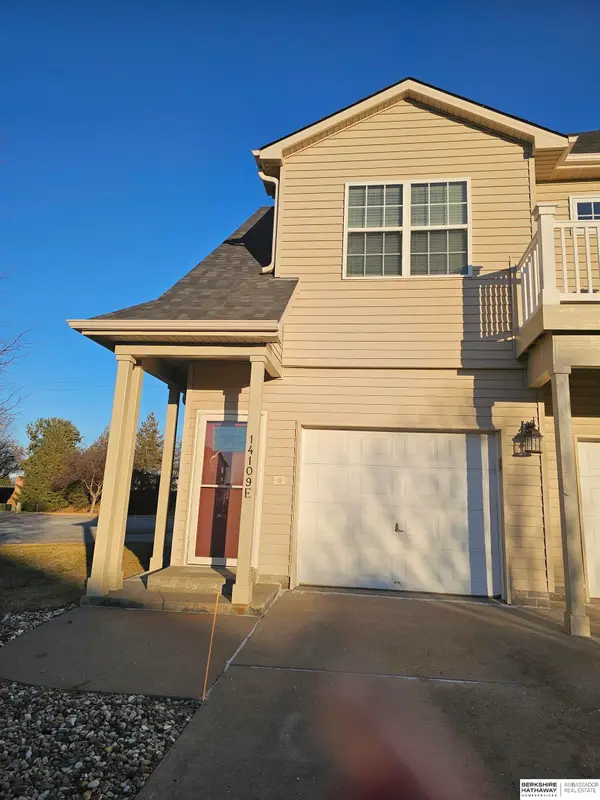 $220,000Active2 beds 2 baths1,457 sq. ft.
$220,000Active2 beds 2 baths1,457 sq. ft.14109 Tregaron Ridge Avenue #E, Bellevue, NE 68123
MLS# 22603598Listed by: BHHS AMBASSADOR REAL ESTATE - New
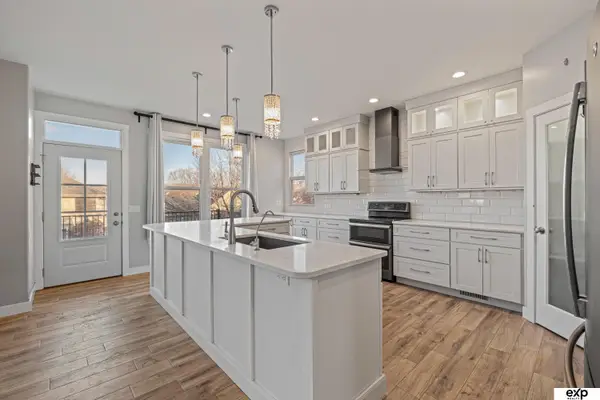 $430,000Active4 beds 4 baths3,205 sq. ft.
$430,000Active4 beds 4 baths3,205 sq. ft.9703 S 28th Street, Bellevue, NE 68123
MLS# 22603596Listed by: EXP REALTY LLC 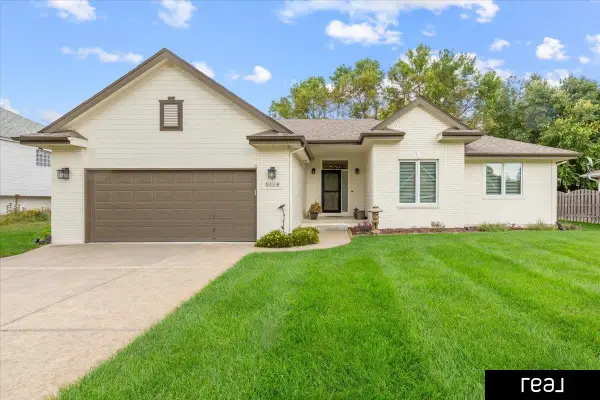 $348,900Pending3 beds 3 baths1,482 sq. ft.
$348,900Pending3 beds 3 baths1,482 sq. ft.5114 Timberridge Drive, Bellevue, NE 68133
MLS# 22603500Listed by: REAL BROKER NE, LLC- New
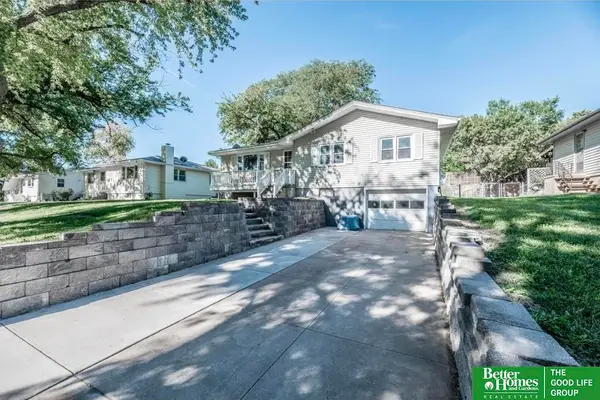 Listed by BHGRE$230,000Active3 beds 2 baths1,500 sq. ft.
Listed by BHGRE$230,000Active3 beds 2 baths1,500 sq. ft.1704 Pelton Avenue, Bellevue, NE 68005
MLS# 22603423Listed by: BETTER HOMES AND GARDENS R.E.

