7813 Arends Circle, Bellevue, NE 68147
Local realty services provided by:Better Homes and Gardens Real Estate The Good Life Group
7813 Arends Circle,Bellevue, NE 68147
$270,000
- 4 Beds
- 2 Baths
- 1,606 sq. ft.
- Single family
- Active
Listed by: aloha moake, eric j. carraher
Office: meraki realty group
MLS#:22531995
Source:NE_OABR
Price summary
- Price:$270,000
- Price per sq. ft.:$168.12
About this home
*OPEN HOUSE SUN 11/9 1-3pm!* Fall in love with this 4 bed, 2 bath, 1 car just off 30th & Chandler Rd in Bellevue! Enter the large living area with an abundance of natural light shining onto the gorgeous wood floors. Make your way to the beautiful kitchen with white cabinets, granite counters, tile backsplash and SS appliances. With 3 large bedrooms & an updated bath on the main level, you'll find size and comfort the whole family can enjoy! In the lower level you'll find a large flex room, bonus room, & 3/4 bath. Enjoy the spacious, fully fenced backyard with ample space for entertaining. 2025 updates: new fence, gutters, bathroom fixtures, paint/cabinet in main floor bathroom and new lighting in the lower level. Blink Security cameras (1 internal, doorbell camera in garage, and back door floodlight cameras). *Smart garage door opener w/remote access and door keypad/camera, and a new roof in 2023! This Bellevue gem has everything you've been waiting for. Schedule your showing today!
Contact an agent
Home facts
- Year built:1961
- Listing ID #:22531995
- Added:1 day(s) ago
- Updated:November 06, 2025 at 08:42 PM
Rooms and interior
- Bedrooms:4
- Total bathrooms:2
- Full bathrooms:1
- Living area:1,606 sq. ft.
Heating and cooling
- Cooling:Central Air
- Heating:Forced Air
Structure and exterior
- Roof:Composition
- Year built:1961
- Building area:1,606 sq. ft.
- Lot area:0.21 Acres
Schools
- High school:Bryan
- Middle school:Bryan
- Elementary school:Gilder
Utilities
- Water:Public
- Sewer:Public Sewer
Finances and disclosures
- Price:$270,000
- Price per sq. ft.:$168.12
- Tax amount:$4,003 (2024)
New listings near 7813 Arends Circle
- New
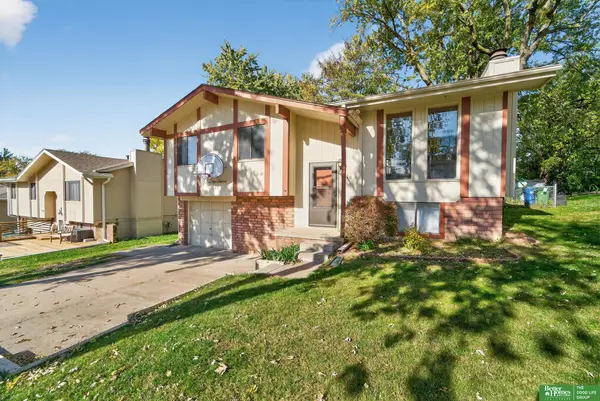 Listed by BHGRE$235,000Active3 beds 2 baths1,183 sq. ft.
Listed by BHGRE$235,000Active3 beds 2 baths1,183 sq. ft.3310 Sierra Street, Bellevue, NE 68123
MLS# 22532038Listed by: BETTER HOMES AND GARDENS R.E. - New
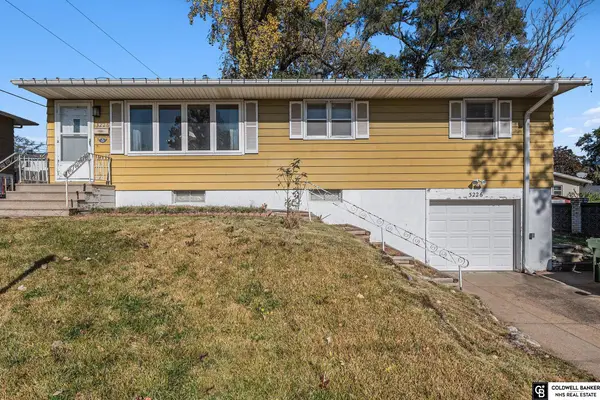 $235,000Active3 beds 2 baths1,820 sq. ft.
$235,000Active3 beds 2 baths1,820 sq. ft.3226 Willow Street, Bellevue, NE 68147
MLS# 22531977Listed by: COLDWELL BANKER NHS RE - New
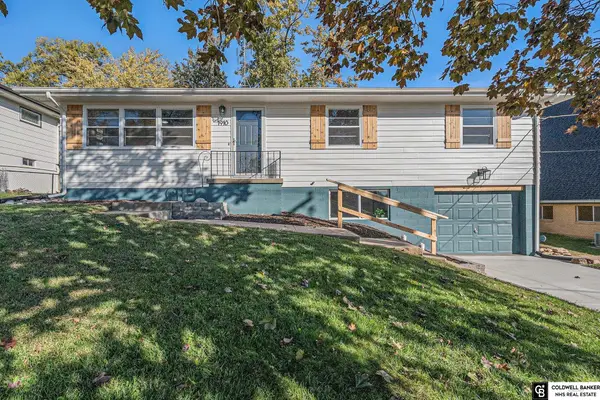 $260,000Active4 beds 2 baths1,615 sq. ft.
$260,000Active4 beds 2 baths1,615 sq. ft.1910 Lloyd Street, Bellevue, NE 68005
MLS# 22531981Listed by: COLDWELL BANKER NHS RE - New
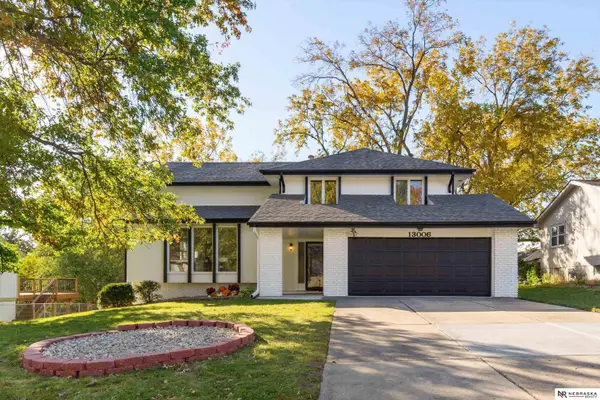 $359,999Active4 beds 3 baths2,701 sq. ft.
$359,999Active4 beds 3 baths2,701 sq. ft.13006 S 35th Street, Bellevue, NE 68123
MLS# 22531949Listed by: NEBRASKA REALTY - New
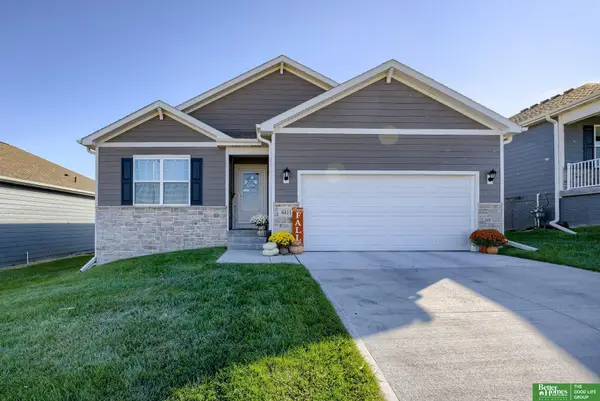 Listed by BHGRE$335,000Active3 beds 3 baths1,493 sq. ft.
Listed by BHGRE$335,000Active3 beds 3 baths1,493 sq. ft.4411 Schilling Drive, Bellevue, NE 68123
MLS# 22531846Listed by: BETTER HOMES AND GARDENS R.E. - New
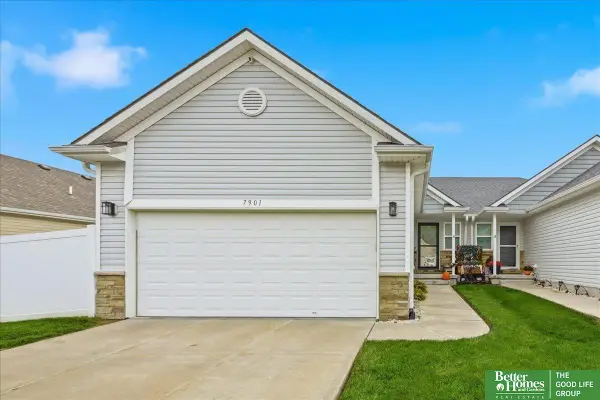 Listed by BHGRE$315,000Active3 beds 3 baths1,411 sq. ft.
Listed by BHGRE$315,000Active3 beds 3 baths1,411 sq. ft.7901 S 24th Street, Bellevue, NE 68147
MLS# 22531778Listed by: BETTER HOMES AND GARDENS R.E. 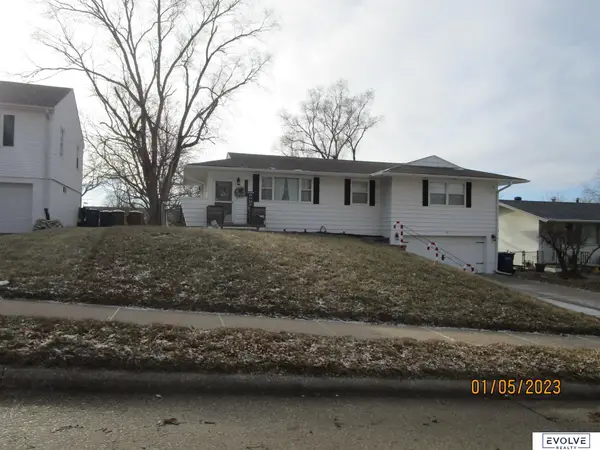 $250,000Pending3 beds 2 baths1,540 sq. ft.
$250,000Pending3 beds 2 baths1,540 sq. ft.1317 Hansen Avenue, Bellevue, NE 68005
MLS# 22531570Listed by: EVOLVE REALTY- New
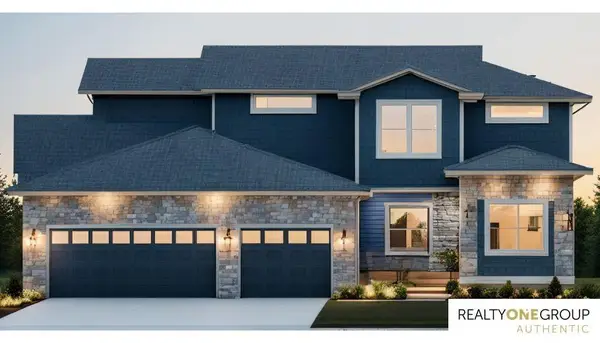 $602,070Active6 beds 4 baths2,315 sq. ft.
$602,070Active6 beds 4 baths2,315 sq. ft.8706 S 23rd Street, Bellevue, NE 68147
MLS# 22531531Listed by: REALTY ONE GROUP AUTHENTIC - New
 $90,000Active3 beds 2 baths1,216 sq. ft.
$90,000Active3 beds 2 baths1,216 sq. ft.3101 Washington Street #Lot 18, Bellevue, NE 68005
MLS# 22531508Listed by: EXP REALTY LLC
