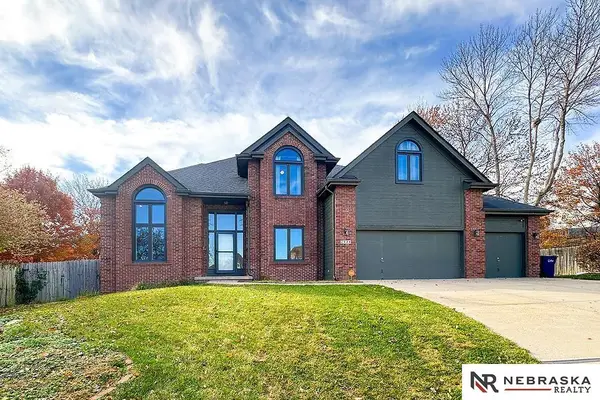910 Lemay Drive, Bellevue, NE 68005
Local realty services provided by:Better Homes and Gardens Real Estate The Good Life Group
910 Lemay Drive,Bellevue, NE 68005
$249,900
- 3 Beds
- 3 Baths
- 2,058 sq. ft.
- Single family
- Pending
Listed by: mike george, deanna k. george
Office: bhhs ambassador real estate
MLS#:22522659
Source:NE_OABR
Price summary
- Price:$249,900
- Price per sq. ft.:$121.43
About this home
OPEN HOUSE 10/19 12-1:30 PM. PRICE IMPROVEMENT! NEW ROOF 2025!! Move-in ready Bellevue Ranch with great curb appeal! Brick front patio, mature trees, flagpole, and ample off-street parking welcome you home. Step inside to a spacious living room with wood floors, bay window, and ceiling fan. The kitchen offers stainless steel appliances, solid wood cabinets, and backyard views. Dining room features wood floors, ceiling fan, and picture window. Primary bedroom has wood floors, large closet, ceiling fan, and private ½ bath. Two more good-sized bedrooms with fans and closets. Full hall bath near linen closet. Partially finished basement includes a large great room, 3 flex rooms, ½ bath, bar area with fridge, bar stools, and luxury vinyl plank flooring. Deep single-car garage with opener, shelving, and yard access. Large, fenced backyard with shed. Extras: Generac backup generator, water softener, & power humidifier! Sewer line repair complete per invoice in Assoc Docs.
Contact an agent
Home facts
- Year built:1960
- Listing ID #:22522659
- Added:95 day(s) ago
- Updated:November 15, 2025 at 09:06 AM
Rooms and interior
- Bedrooms:3
- Total bathrooms:3
- Full bathrooms:1
- Half bathrooms:2
- Living area:2,058 sq. ft.
Heating and cooling
- Cooling:Central Air
- Heating:Forced Air
Structure and exterior
- Roof:Composition
- Year built:1960
- Building area:2,058 sq. ft.
- Lot area:0.18 Acres
Schools
- High school:Bellevue East
- Middle school:Bellevue Mission
- Elementary school:Central
Utilities
- Water:Public
- Sewer:Public Sewer
Finances and disclosures
- Price:$249,900
- Price per sq. ft.:$121.43
- Tax amount:$3,837 (2024)
New listings near 910 Lemay Drive
- New
 $495,000Active5 beds 3 baths4,204 sq. ft.
$495,000Active5 beds 3 baths4,204 sq. ft.2924 Blackhawk Circle, Bellevue, NE 68123
MLS# 22532949Listed by: NEBRASKA REALTY - New
 $265,000Active3 beds 3 baths1,904 sq. ft.
$265,000Active3 beds 3 baths1,904 sq. ft.2303 Victoria Avenue, Bellevue, NE 68005
MLS# 22526566Listed by: SIMPLICITY REAL ESTATE - New
 $200,000Active4 beds 2 baths1,725 sq. ft.
$200,000Active4 beds 2 baths1,725 sq. ft.108 Hillside Drive, Bellevue, NE 68005
MLS# 22531567Listed by: NP DODGE RE SALES INC 86DODGE - New
 $265,000Active3 beds 3 baths1,692 sq. ft.
$265,000Active3 beds 3 baths1,692 sq. ft.4702 Glenmorrie Drive, Bellevue, NE 68157
MLS# 22532283Listed by: BHHS AMBASSADOR REAL ESTATE - New
 $260,000Active3 beds 2 baths2,386 sq. ft.
$260,000Active3 beds 2 baths2,386 sq. ft.1704 Bellevue Boulevard N, Bellevue, NE 68005
MLS# 22532522Listed by: BHHS AMBASSADOR REAL ESTATE - New
 $285,000Active3 beds 3 baths1,634 sq. ft.
$285,000Active3 beds 3 baths1,634 sq. ft.14010 S 35th Street, Bellevue, NE 68123
MLS# 22532542Listed by: BHHS AMBASSADOR REAL ESTATE - New
 $329,900Active4 beds 3 baths2,242 sq. ft.
$329,900Active4 beds 3 baths2,242 sq. ft.3728 Schuemann Drive, Bellevue, NE 68123
MLS# 22532551Listed by: HIKE REAL ESTATE PC BELLEVUE - Open Sun, 1 to 3pmNew
 $279,000Active3 beds 2 baths1,471 sq. ft.
$279,000Active3 beds 2 baths1,471 sq. ft.14314 S 25 Avenue, Bellevue, NE 68123
MLS# 22532578Listed by: THE MORGAN COMPANY REAL ESTATE - New
 $300,000Active4 beds 3 baths1,834 sq. ft.
$300,000Active4 beds 3 baths1,834 sq. ft.102 Hillcrest Avenue, Bellevue, NE 68005
MLS# 22532624Listed by: NEBRASKA REALTY - Open Sun, 2 to 4pmNew
 $380,000Active5 beds 3 baths3,334 sq. ft.
$380,000Active5 beds 3 baths3,334 sq. ft.201 E 19th Avenue, Bellevue, NE 68005
MLS# 22532625Listed by: NEBRASKA REALTY
