9513 S 26th Avenue, Bellevue, NE 68147
Local realty services provided by:Better Homes and Gardens Real Estate The Good Life Group
9513 S 26th Avenue,Bellevue, NE 68147
$370,000
- 3 Beds
- 3 Baths
- 3,204 sq. ft.
- Single family
- Active
Upcoming open houses
- Sun, Sep 2810:30 am - 12:00 pm
Listed by:heather vanarsdale
Office:nebraska realty
MLS#:22527096
Source:NE_OABR
Price summary
- Price:$370,000
- Price per sq. ft.:$115.48
- Monthly HOA dues:$8.33
About this home
**Open House: Friday 9-26 from 3-430pm & Sunday 9-28 from 1030am-noon.** Pre-inspected beautiful ranch in Sunrise subdivision. There is truly room for everyone in this 3200 sq ft gem! Primary bedroom with lovely attached bath & walk in closet, 2nd bedroom and a 11 x 10 flex room on the main floor. Separate formal dining room, kitchen also has a breakfast bar and eat-in space as well. New microwave & dishwasher, newer refrigerator, bay window with nice view of the private backyard. Lower level has the additional bedroom, wet bar that seats 8, built in entertainment area in the family room and a 3/4 bath. Home sits on just over 1/4 acre, full privacy fence, custom shed, sprinkler system and manageable landscaping. Exterior paint: 9-25, A/C 2024, and roof 2024. Professionally cleaned from top to bottom. Welcome Home!
Contact an agent
Home facts
- Year built:2005
- Listing ID #:22527096
- Added:4 day(s) ago
- Updated:September 28, 2025 at 10:08 AM
Rooms and interior
- Bedrooms:3
- Total bathrooms:3
- Full bathrooms:1
- Living area:3,204 sq. ft.
Heating and cooling
- Cooling:Central Air
- Heating:Forced Air
Structure and exterior
- Roof:Composition
- Year built:2005
- Building area:3,204 sq. ft.
- Lot area:0.26 Acres
Schools
- High school:Bryan
- Middle school:Bryan
- Elementary school:Chandler View
Utilities
- Water:Public
- Sewer:Public Sewer
Finances and disclosures
- Price:$370,000
- Price per sq. ft.:$115.48
New listings near 9513 S 26th Avenue
- New
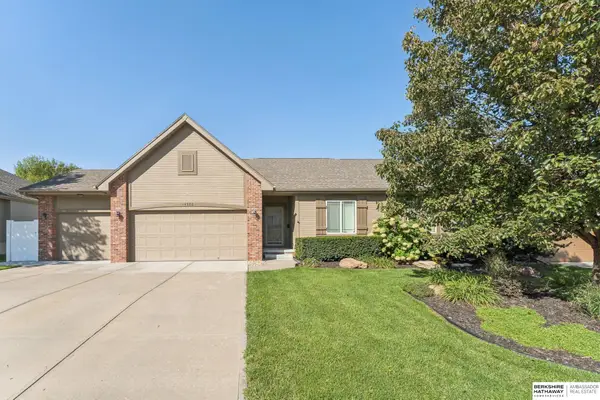 $440,000Active4 beds 3 baths2,837 sq. ft.
$440,000Active4 beds 3 baths2,837 sq. ft.14502 S 22nd Street, Bellevue, NE 68812-3
MLS# 22527772Listed by: BHHS AMBASSADOR REAL ESTATE - New
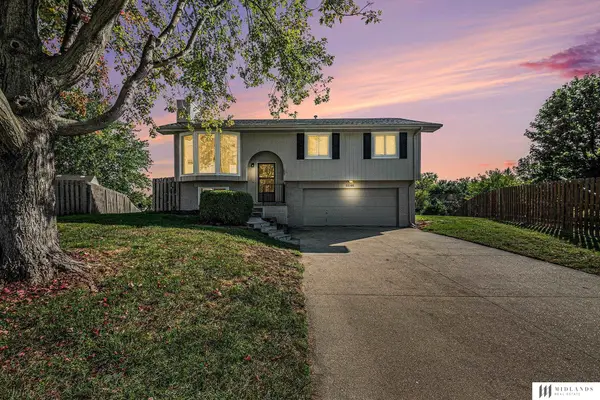 $289,500Active3 beds 2 baths1,432 sq. ft.
$289,500Active3 beds 2 baths1,432 sq. ft.3105 Mirror Circle, Bellevue, NE 68123
MLS# 22527758Listed by: MIDLANDS REAL ESTATE - New
 $275,000Active5 beds 2 baths1,832 sq. ft.
$275,000Active5 beds 2 baths1,832 sq. ft.2904 Greene Avenue, Bellevue, NE 68147
MLS# 22527736Listed by: BHHS AMBASSADOR REAL ESTATE - New
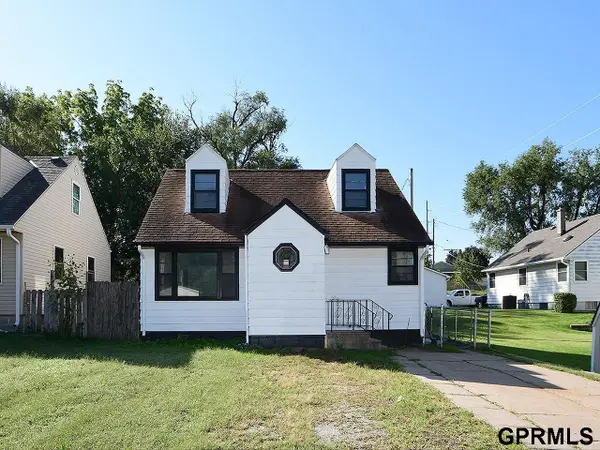 $190,000Active4 beds 3 baths1,676 sq. ft.
$190,000Active4 beds 3 baths1,676 sq. ft.2831 Lillian Street, Bellevue, NE 68147
MLS# 22527732Listed by: MAXIM REALTY GROUP LLC - New
 $150,000Active4 beds 2 baths1,352 sq. ft.
$150,000Active4 beds 2 baths1,352 sq. ft.1807 Warren Street, Bellevue, NE 68005
MLS# 22527728Listed by: JMJ REALTY, LLC - New
 $309,000Active4 beds 2 baths1,928 sq. ft.
$309,000Active4 beds 2 baths1,928 sq. ft.418 Bellevue Boulevard N, Bellevue, NE 68005
MLS# 22527726Listed by: BHHS AMBASSADOR REAL ESTATE - Open Sun, 2 to 4pmNew
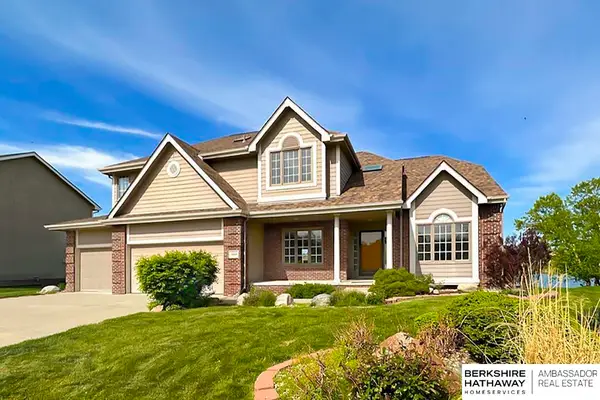 $579,000Active5 beds 5 baths4,028 sq. ft.
$579,000Active5 beds 5 baths4,028 sq. ft.5004 Westlake Circle, Papillion, NE 68133
MLS# 22527680Listed by: BHHS AMBASSADOR REAL ESTATE - New
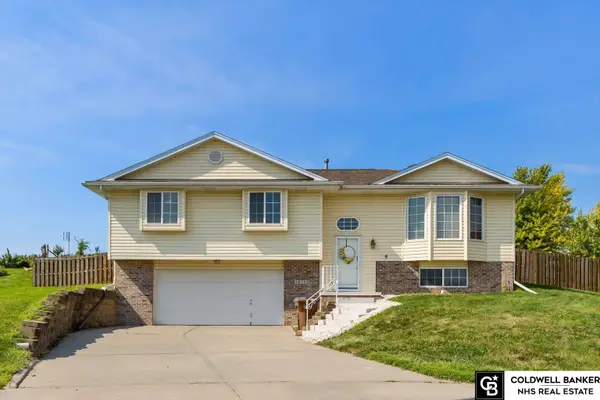 $292,000Active3 beds 3 baths1,758 sq. ft.
$292,000Active3 beds 3 baths1,758 sq. ft.15122 Marseille Avenue, Bellevue, NE 68123
MLS# 22527655Listed by: COLDWELL BANKER NHS RE - New
 $314,000Active4 beds 3 baths2,135 sq. ft.
$314,000Active4 beds 3 baths2,135 sq. ft.14415 S 29 Street, Bellevue, NE 68123
MLS# 22527660Listed by: NP DODGE RE SALES INC 148DODGE - New
 $165,000Active2 beds 1 baths792 sq. ft.
$165,000Active2 beds 1 baths792 sq. ft.7204 S 21st Street, Bellevue, NE 68147
MLS# 22527646Listed by: MANAGEMENT ONE FIRST CHOICE
