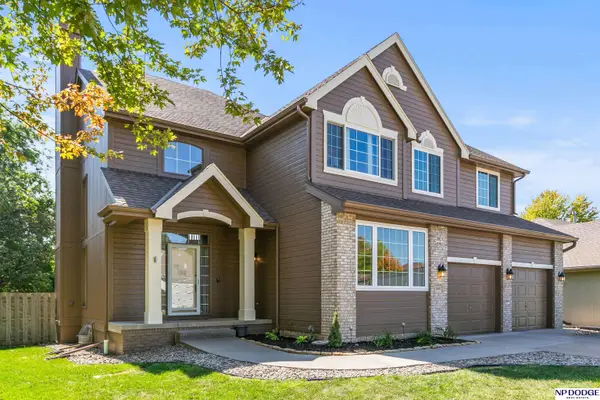9601 S 10th Street, Bellevue, NE 68147
Local realty services provided by:Better Homes and Gardens Real Estate The Good Life Group
9601 S 10th Street,Bellevue, NE 68147
$330,000
- 3 Beds
- 2 Baths
- 2,086 sq. ft.
- Single family
- Pending
Listed by:richard colegrove
Office:nebraska realty
MLS#:22520022
Source:NE_OABR
Price summary
- Price:$330,000
- Price per sq. ft.:$158.2
About this home
This pristine one-owner home near Bellevue West offers stylish upgrades and low-maintenance living, including 2 large heated/cooled sunrooms. The kitchen features granite counters, pantry and luxury vinyl tile floor. Bathrooms boast custom tile showers, granite counter and skylight in full bath; quartz counter and custom cabinets in the primary bath. Family room offers a granite fireplace and oak built-ins. Additional touches include 8 ceiling fans, interior oak trim throughout & laundry room cabinets. Energy-efficient Schuco triple-pane windows, added attic insulation, water softener, whole -house humidifier. Exterior highlights include vinyl siding, gutter guards, sprinkler system, radon mitigation, composite deck with aluminum rails, covered breezeway and paver patio w/ sitting wall. Extra perks: electrified workshop, two sheds, and a 3rd driveway pad. A perfect blend of function, comfort and convenience in a prime location. Seller is offering to pay buyer's closing cost up to $5K.
Contact an agent
Home facts
- Year built:1989
- Listing ID #:22520022
- Added:68 day(s) ago
- Updated:September 09, 2025 at 04:02 PM
Rooms and interior
- Bedrooms:3
- Total bathrooms:2
- Full bathrooms:1
- Living area:2,086 sq. ft.
Heating and cooling
- Cooling:Central Air
- Heating:Forced Air
Structure and exterior
- Roof:Composition
- Year built:1989
- Building area:2,086 sq. ft.
- Lot area:0.18 Acres
Schools
- High school:Bellevue West
- Middle school:Logan Fontenelle
- Elementary school:Wake Robin
Utilities
- Water:Public
- Sewer:Public Sewer
Finances and disclosures
- Price:$330,000
- Price per sq. ft.:$158.2
- Tax amount:$5,028 (2024)
New listings near 9601 S 10th Street
- New
 $295,000Active3 beds 3 baths1,824 sq. ft.
$295,000Active3 beds 3 baths1,824 sq. ft.11004 S 18th Street, Bellevue, NE 68123
MLS# 22527407Listed by: NP DODGE RE SALES INC SARPY - New
 $399,000Active6 beds 4 baths3,200 sq. ft.
$399,000Active6 beds 4 baths3,200 sq. ft.2601 Calvin Street, Bellevue, NE 68123
MLS# 22527377Listed by: NP DODGE RE SALES INC SARPY - New
 $175,000Active2 beds 1 baths884 sq. ft.
$175,000Active2 beds 1 baths884 sq. ft.2519 Hancock Street, Bellevue, NE 68005
MLS# 22527380Listed by: CENTURY 21 CENTURY REAL ESTATE - Open Sun, 1 to 3pmNew
 $300,000Active3 beds 3 baths1,944 sq. ft.
$300,000Active3 beds 3 baths1,944 sq. ft.3009 Duane Avenue, Bellevue, NE 68123
MLS# 22527385Listed by: REAL BROKER NE, LLC - Open Sun, 1 to 3pmNew
 $375,000Active3 beds 2 baths1,493 sq. ft.
$375,000Active3 beds 2 baths1,493 sq. ft.4516 Lawnwood Drive, Bellevue, NE 68133
MLS# 22525659Listed by: BHHS AMBASSADOR REAL ESTATE - New
 Listed by BHGRE$225,000Active3 beds 2 baths890 sq. ft.
Listed by BHGRE$225,000Active3 beds 2 baths890 sq. ft.3009 Albert Street, Bellevue, NE 68147
MLS# 22527343Listed by: BETTER HOMES AND GARDENS R.E. - New
 $182,000Active2 beds 2 baths1,037 sq. ft.
$182,000Active2 beds 2 baths1,037 sq. ft.2205 Myrtle Street, Bellevue, NE 68047
MLS# 22527301Listed by: MANAGEMENT ONE FIRST CHOICE - New
 $357,500Active5 beds 3 baths3,092 sq. ft.
$357,500Active5 beds 3 baths3,092 sq. ft.3701 Groves Road, Bellevue, NE 68147
MLS# 22527307Listed by: BHHS AMBASSADOR REAL ESTATE - New
 $349,000Active4 beds 3 baths2,209 sq. ft.
$349,000Active4 beds 3 baths2,209 sq. ft.3504 Sheridan Circle, Bellevue, NE 68123
MLS# 22527298Listed by: NP DODGE RE SALES INC SARPY - New
 $1,500,000Active3 beds 2 baths1,193 sq. ft.
$1,500,000Active3 beds 2 baths1,193 sq. ft.1801 Pinecrest Road, Bellevue, NE 68123
MLS# 22527271Listed by: HEARTLAND PROPERTIES INC
