9610 S 28th Avenue, Bellevue, NE 68147
Local realty services provided by:Better Homes and Gardens Real Estate The Good Life Group
9610 S 28th Avenue,Bellevue, NE 68147
$425,000
- 3 Beds
- 3 Baths
- 3,257 sq. ft.
- Single family
- Active
Listed by: scott anderson
Office: nexthome signature real estate
MLS#:22531760
Source:NE_OABR
Price summary
- Price:$425,000
- Price per sq. ft.:$130.49
- Monthly HOA dues:$8.33
About this home
Beautifully maintained 1-owner two-story home with 3 bedrooms, 3 baths, and a 3-car garage—plus no rear neighbors for added privacy! A dramatic two-story foyer and living room welcome you with abundant natural light. The main level offers both formal and casual living spaces, including a cozy family room with a gas fireplace, a dining room, and a convenient half bath. The open kitchen features granite counters, a breakfast bar, stainless steel appliances, and an inviting dining nook. The spacious primary suite boasts a vaulted ceiling, walk-in closet, and a relaxing bath with separate tub and shower. A bonus sitting room with its own fireplace creates the perfect retreat. Upstairs includes two additional bedrooms, a guest bath and laundry. The finished basement provides even more room to spread out and is prepped for a future bath. Numerous updates throughout the years include mechanicals, windows, appliances, exterior paint, roof, and more—truly move-in ready!
Contact an agent
Home facts
- Year built:2001
- Listing ID #:22531760
- Added:125 day(s) ago
- Updated:November 10, 2025 at 04:06 PM
Rooms and interior
- Bedrooms:3
- Total bathrooms:3
- Full bathrooms:1
- Half bathrooms:1
- Living area:3,257 sq. ft.
Heating and cooling
- Cooling:Central Air
- Heating:Forced Air
Structure and exterior
- Roof:Composition
- Year built:2001
- Building area:3,257 sq. ft.
- Lot area:0.19 Acres
Schools
- High school:Bryan
- Middle school:Bryan
- Elementary school:Chandler View
Utilities
- Water:Public
- Sewer:Public Sewer
Finances and disclosures
- Price:$425,000
- Price per sq. ft.:$130.49
- Tax amount:$5,052 (2024)
New listings near 9610 S 28th Avenue
- New
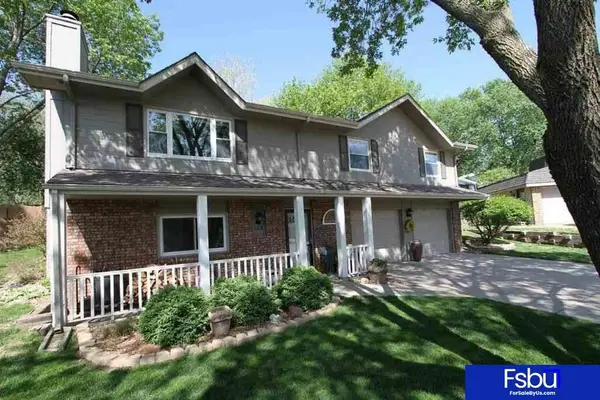 $310,000Active3 beds 2 baths1,800 sq. ft.
$310,000Active3 beds 2 baths1,800 sq. ft.1104 Bruce Circle, Bellevue, NE 68005
MLS# 22532300Listed by: FORSALEBYUS LLC - New
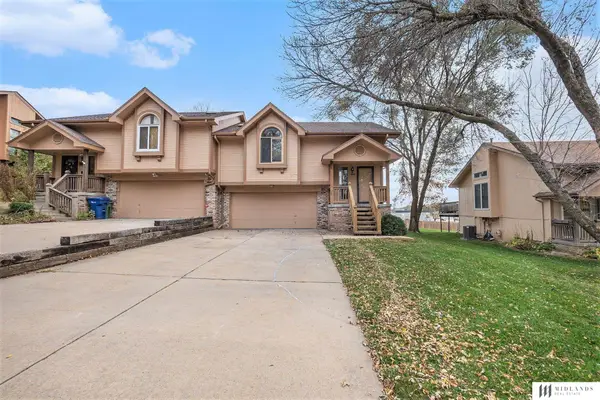 $237,500Active3 beds 3 baths1,114 sq. ft.
$237,500Active3 beds 3 baths1,114 sq. ft.1803 Brenda Drive, Bellevue, NE 68005
MLS# 22532272Listed by: MIDLANDS REAL ESTATE - New
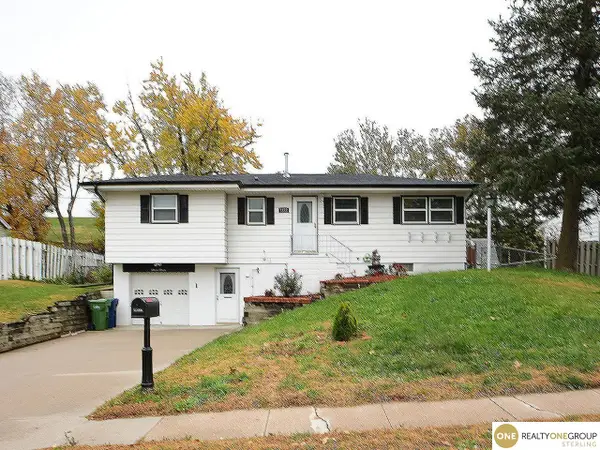 $265,000Active3 beds 3 baths1,950 sq. ft.
$265,000Active3 beds 3 baths1,950 sq. ft.1111 Offutt Boulevard, Bellevue, NE 68005
MLS# 22532264Listed by: REALTY ONE GROUP STERLING 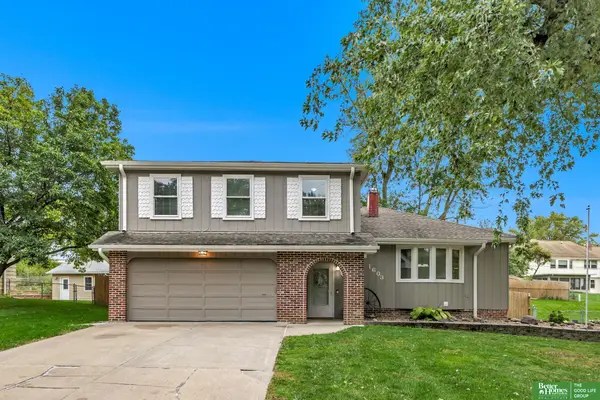 Listed by BHGRE$325,000Pending4 beds 4 baths2,524 sq. ft.
Listed by BHGRE$325,000Pending4 beds 4 baths2,524 sq. ft.1603 Cascio Drive, Bellevue, NE 68005
MLS# 22532254Listed by: BETTER HOMES AND GARDENS R.E.- New
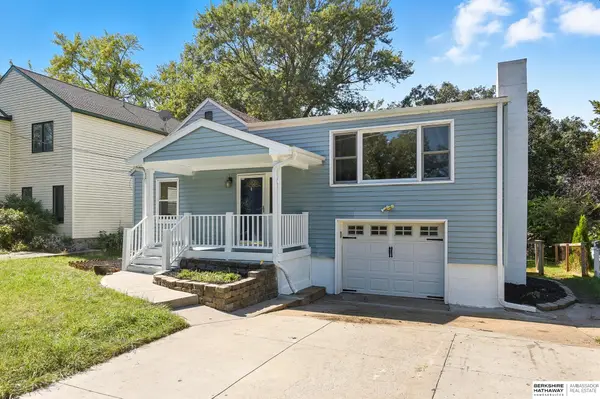 $295,000Active4 beds 2 baths1,928 sq. ft.
$295,000Active4 beds 2 baths1,928 sq. ft.418 Bellevue Boulevard N, Bellevue, NE 68005
MLS# 22532240Listed by: BHHS AMBASSADOR REAL ESTATE - New
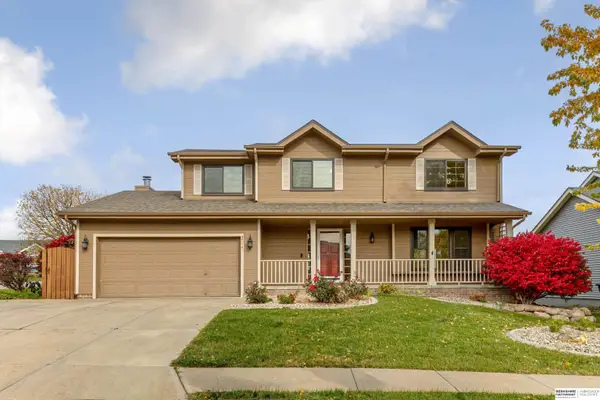 $375,000Active5 beds 4 baths2,981 sq. ft.
$375,000Active5 beds 4 baths2,981 sq. ft.3714 Fornoff Avenue, Bellevue, NE 68123
MLS# 22531582Listed by: BHHS AMBASSADOR REAL ESTATE - New
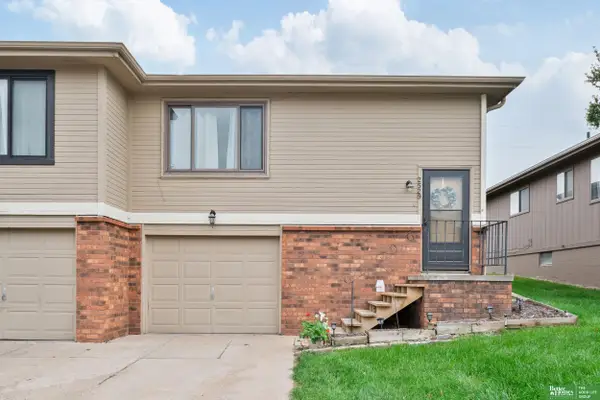 Listed by BHGRE$189,900Active2 beds 2 baths1,468 sq. ft.
Listed by BHGRE$189,900Active2 beds 2 baths1,468 sq. ft.2529 Mose Avenue #9A, Bellevue, NE 68147
MLS# 22532196Listed by: BETTER HOMES AND GARDENS R.E. - New
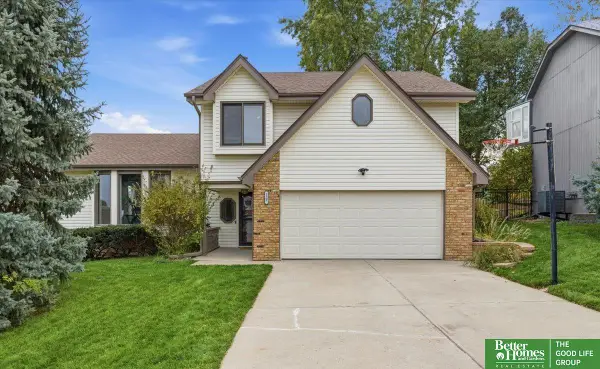 Listed by BHGRE$375,000Active4 beds 3 baths2,796 sq. ft.
Listed by BHGRE$375,000Active4 beds 3 baths2,796 sq. ft.2507 Casey Circle, Bellevue, NE 68123
MLS# 22532158Listed by: BETTER HOMES AND GARDENS R.E. - New
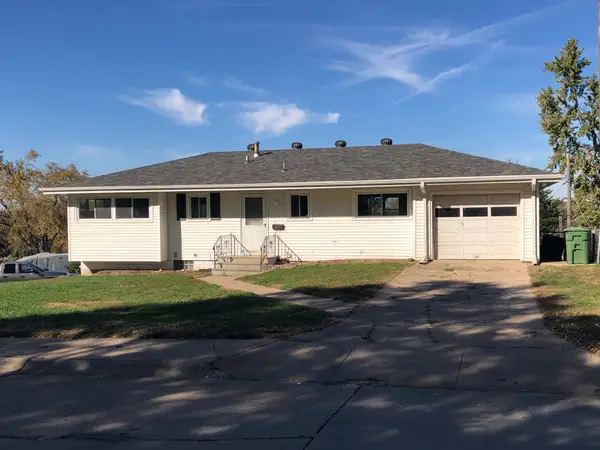 $179,900Active4 beds 2 baths1,901 sq. ft.
$179,900Active4 beds 2 baths1,901 sq. ft.102 Crestridge Drive, Bellevue, NE 68005
MLS# 22532136Listed by: CENTURY 21 CENTURY REAL ESTATE - New
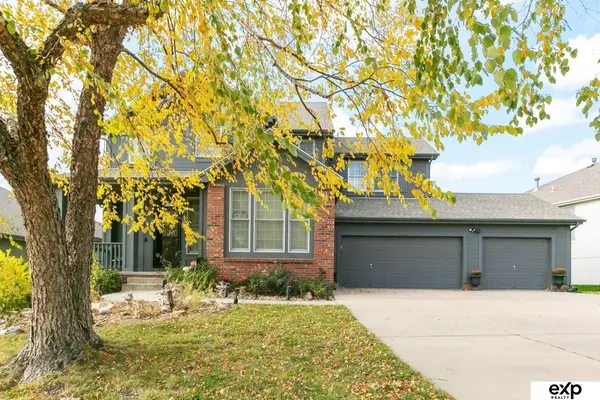 $455,000Active3 beds 4 baths3,500 sq. ft.
$455,000Active3 beds 4 baths3,500 sq. ft.9404 S 27th Avenue, Bellevue, NE 68147
MLS# 22531302Listed by: EXP REALTY LLC
