9191 S 176th Street, Bennet, NE 68317
Local realty services provided by:Better Homes and Gardens Real Estate The Good Life Group
Listed by: vladimir oulianov
Office: woods bros realty
MLS#:22523839
Source:NE_OABR
Price summary
- Price:$2,500,000
- Price per sq. ft.:$302.48
About this home
Exceptional new ranch on a private 20-acre walkout lot less than a mile from Hwy 2. With over 8,200 sq. ft. of finished living space, this estate offers 9 bedrooms, 9 baths, an office, and a rare 10-stall garage. Main level showcases soaring 15’ coffered ceilings, open kitchen/dining/living design, custom cabinetry, quartz countertops, walk-in pantry, stainless appliances, and mudroom with lockers. The luxurious primary suite is a retreat with dual walk-in closets, heated tile floors, double vanity, soaker tub, walk-in shower, and private laundry. Finished walkout basement adds 4 bedrooms, 3 baths, tall ceilings, enormous rec room with wet bar, storm shelter, heated floors, office, and additional laundry. Outdoor living impresses with a covered porch, 27x22 deck, and patio overlooking wooded views. Property also includes a 60x120 heated shop with 14’ doors for RVs, semis, or equipment. A rare blend of space, luxury, privacy, and convenience just minutes from Hwy 2.
Contact an agent
Home facts
- Year built:2022
- Listing ID #:22523839
- Added:175 day(s) ago
- Updated:February 10, 2026 at 04:06 PM
Rooms and interior
- Bedrooms:9
- Total bathrooms:9
- Full bathrooms:3
- Half bathrooms:1
- Living area:8,265 sq. ft.
Heating and cooling
- Cooling:Central Air
- Heating:Electric, Heat Pump
Structure and exterior
- Roof:Composition
- Year built:2022
- Building area:8,265 sq. ft.
- Lot area:20 Acres
Schools
- High school:Palmyra
- Middle school:Palmyra
- Elementary school:Bennet
Utilities
- Water:Rural Water
- Sewer:Septic Tank
Finances and disclosures
- Price:$2,500,000
- Price per sq. ft.:$302.48
- Tax amount:$12,764 (2025)
New listings near 9191 S 176th Street
- New
 $1,200,000Active5 beds 4 baths2,934 sq. ft.
$1,200,000Active5 beds 4 baths2,934 sq. ft.14680 Wittstruck Road, Bennet, NE 68317
MLS# 22603700Listed by: BANCWISE REALTY 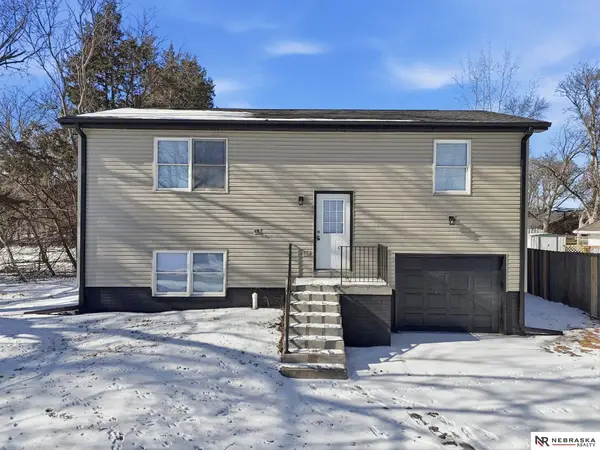 $259,900Pending3 beds 2 baths1,536 sq. ft.
$259,900Pending3 beds 2 baths1,536 sq. ft.155 Madison Street, Bennet, NE 68317
MLS# 22602791Listed by: NEBRASKA REALTY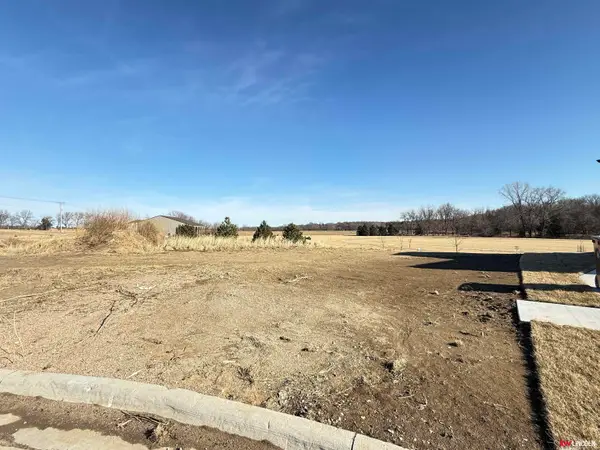 $82,750Active0.23 Acres
$82,750Active0.23 Acres350 Cottonwood Court, Bennet, NE 68317
MLS# 22602507Listed by: KELLER WILLIAMS LINCOLN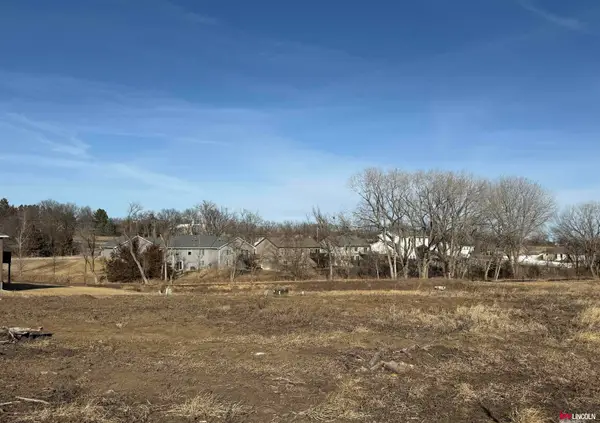 $82,750Active0.22 Acres
$82,750Active0.22 Acres1100 Evergreen Road, Bennet, NE 68317
MLS# 22602395Listed by: KELLER WILLIAMS LINCOLN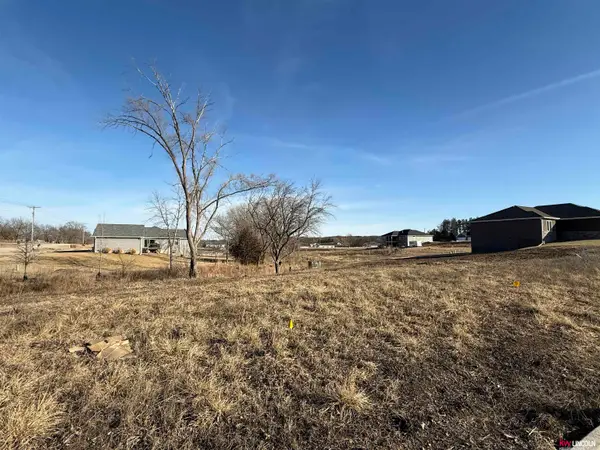 $82,750Active0.23 Acres
$82,750Active0.23 Acres940 Evergreen Road, Bennet, NE 68317
MLS# 22602398Listed by: KELLER WILLIAMS LINCOLN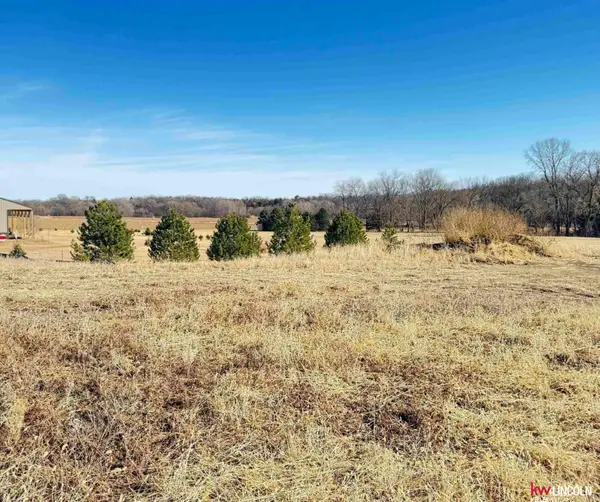 $82,750Active0.22 Acres
$82,750Active0.22 Acres330 Cottonwood Court, Bennet, NE 68317
MLS# 22602382Listed by: KELLER WILLIAMS LINCOLN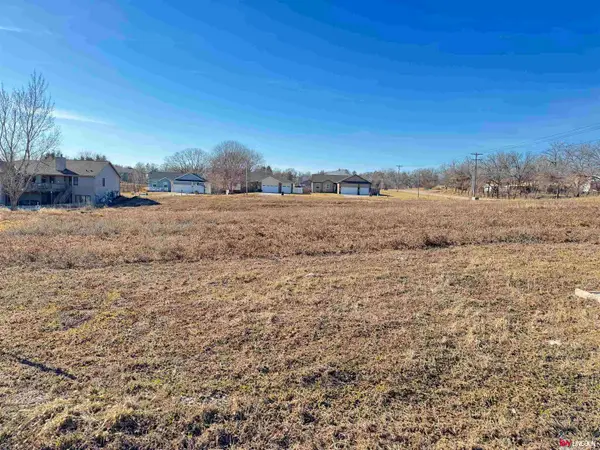 $82,750Active0.22 Acres
$82,750Active0.22 Acres335 Cottonwood Court, Bennet, NE 68317
MLS# 22602383Listed by: KELLER WILLIAMS LINCOLN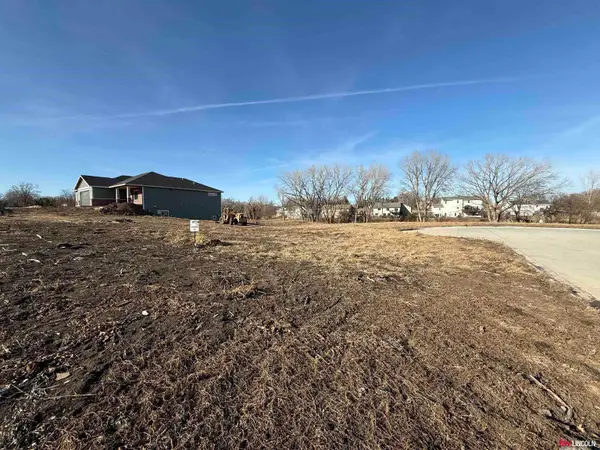 $67,750Active0.23 Acres
$67,750Active0.23 Acres1180 Evergreen Road, Bennet, NE 68317
MLS# 22602358Listed by: KELLER WILLIAMS LINCOLN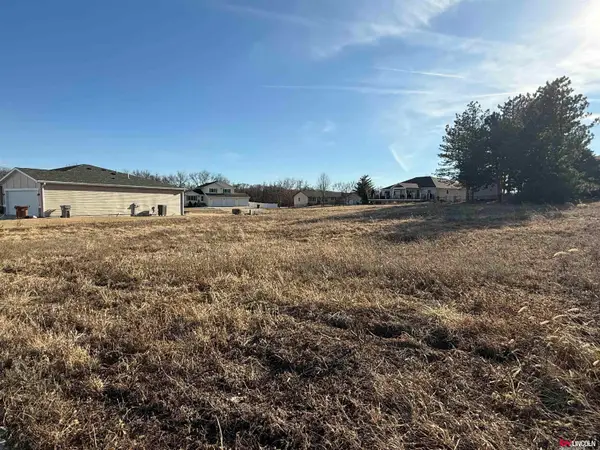 $67,750Active0.19 Acres
$67,750Active0.19 Acres1223 Evergreen Road, Bennet, NE 68317
MLS# 22602359Listed by: KELLER WILLIAMS LINCOLN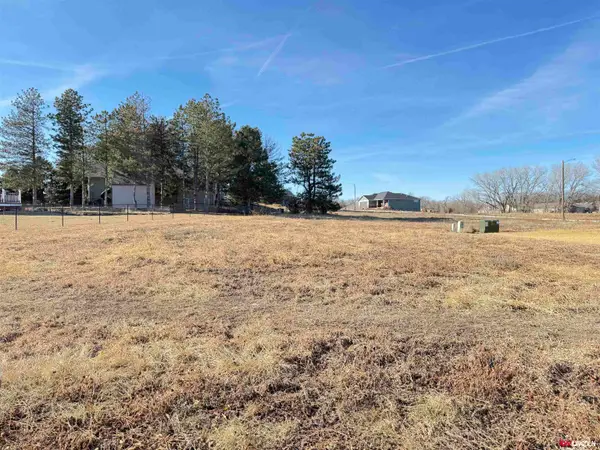 $70,250Active0.19 Acres
$70,250Active0.19 Acres1240 Hackberry Street, Bennet, NE 68317
MLS# 22602361Listed by: KELLER WILLIAMS LINCOLN

