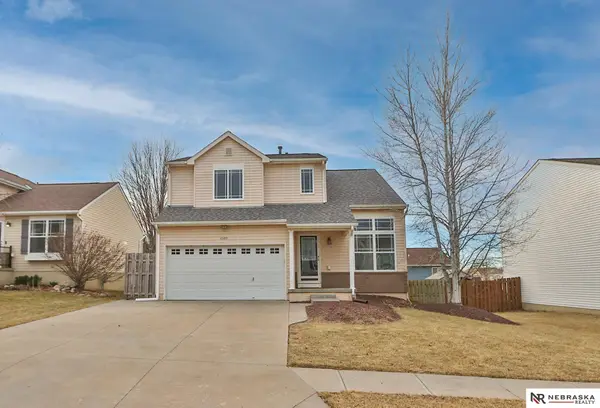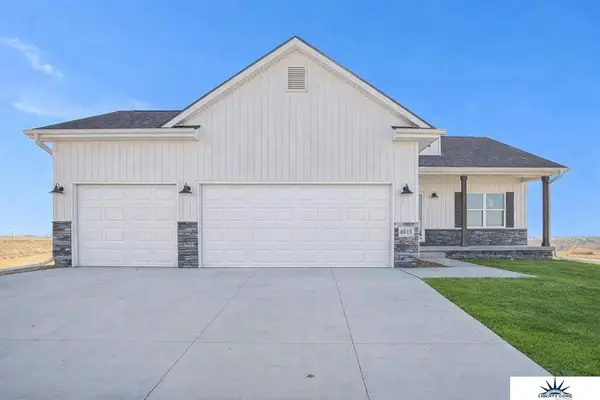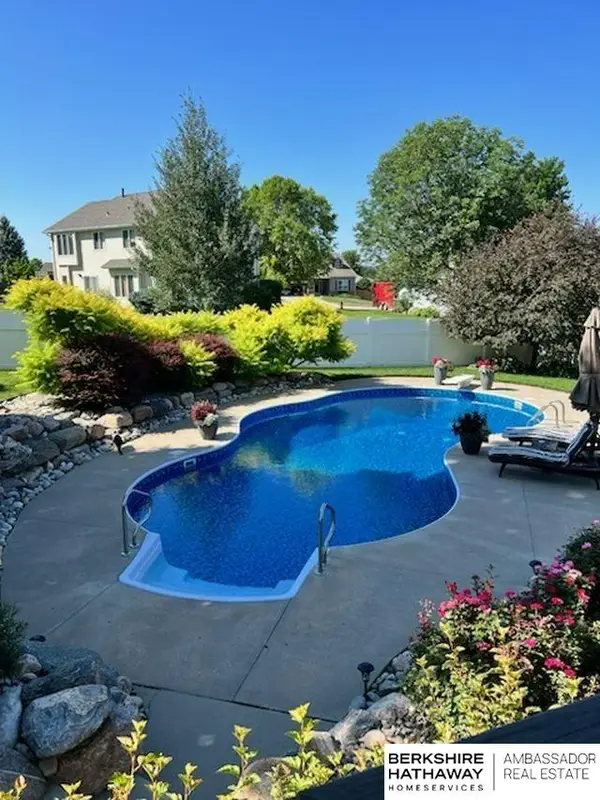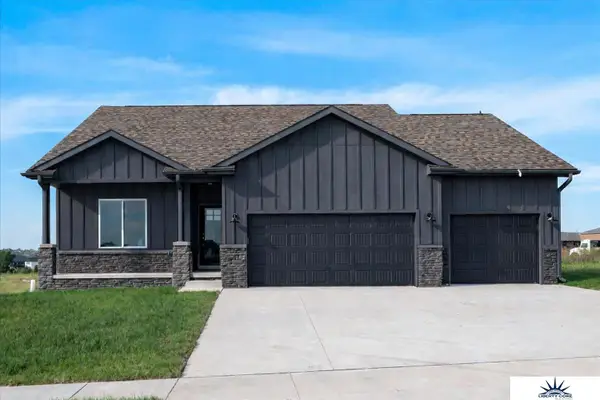10913 N 172 Street, Bennington, NE 68007
Local realty services provided by:Better Homes and Gardens Real Estate The Good Life Group
10913 N 172 Street,Bennington, NE 68007
$465,000
- 4 Beds
- 3 Baths
- 2,507 sq. ft.
- Single family
- Active
Listed by: jim kristl
Office: nebraska realty
MLS#:22518295
Source:NE_OABR
Price summary
- Price:$465,000
- Price per sq. ft.:$185.48
- Monthly HOA dues:$50
About this home
Welcome home to The Ellison floor plan built by The Home Company! It boasts an open floor plan for 4bed,3 bath, 3.5 car layout w/ 2502 of finished living space. The front elevation has a fully covered extended front porch & large picture windows, giving this home plenty of natural light. The first floor is dedicated to the great room & gourmet style kitchen w/ a luxury fireplace setup & a hidden walk in pantry. The expansive mudroom, leads up the widened rear staircase to keep your second floor secluded! The second floor features all four bedrooms with each having oversized closets! including the owner suite, bath and walk-in shower and closet. Durable luxury VCC flooring throughout the main floor, Quartz countertops throughout the house, a sprinkler system, added 8ft of garage depth on the 3rd stall garage, & oversized patio add to this an amazing opportunity! Come and tour today! AMA
Contact an agent
Home facts
- Year built:2025
- Listing ID #:22518295
- Added:233 day(s) ago
- Updated:February 21, 2026 at 03:23 PM
Rooms and interior
- Bedrooms:4
- Total bathrooms:3
- Full bathrooms:1
- Half bathrooms:1
- Living area:2,507 sq. ft.
Heating and cooling
- Cooling:Central Air
- Heating:Forced Air
Structure and exterior
- Roof:Composition
- Year built:2025
- Building area:2,507 sq. ft.
- Lot area:0.23 Acres
Schools
- High school:Bennington
- Middle school:Bennington
- Elementary school:Bennington
Utilities
- Water:Public
- Sewer:Public Sewer
Finances and disclosures
- Price:$465,000
- Price per sq. ft.:$185.48
- Tax amount:$237 (2024)
New listings near 10913 N 172 Street
- New
 $539,900Active3 beds 3 baths3,246 sq. ft.
$539,900Active3 beds 3 baths3,246 sq. ft.9001 N 169 Street, Bennington, NE 68007
MLS# 22604734Listed by: BHHS AMBASSADOR REAL ESTATE - New
 $348,000Active3 beds 2 baths1,502 sq. ft.
$348,000Active3 beds 2 baths1,502 sq. ft.14812 Leeman Street, Bennington, NE 68007
MLS# 22604534Listed by: BHHS AMBASSADOR REAL ESTATE - Open Sun, 12 to 2pmNew
 $320,000Active3 beds 2 baths1,611 sq. ft.
$320,000Active3 beds 2 baths1,611 sq. ft.14623 Gilder Avenue, Bennington, NE 68007
MLS# 22604524Listed by: NEBRASKA REALTY - New
 $335,000Active3 beds 3 baths1,944 sq. ft.
$335,000Active3 beds 3 baths1,944 sq. ft.7371 N 165th Street, Bennington, NE 68007
MLS# 22604394Listed by: RB14 REALTY, LLC - New
 $550,000Active5 beds 5 baths4,370 sq. ft.
$550,000Active5 beds 5 baths4,370 sq. ft.7303 N 155 Terrace, Bennington, NE 68007
MLS# 22604269Listed by: REVEL REALTY - New
 Listed by BHGRE$665,000Active5 beds 3 baths3,031 sq. ft.
Listed by BHGRE$665,000Active5 beds 3 baths3,031 sq. ft.12615 N 161st Avenue, Bennington, NE 68007
MLS# 22604270Listed by: BETTER HOMES AND GARDENS R.E. - New
 $310,000Active3 beds 3 baths1,807 sq. ft.
$310,000Active3 beds 3 baths1,807 sq. ft.15419 Tucker Street, Bennington, NE 68007
MLS# 22604261Listed by: NEBRASKA REALTY - New
 $360,000Active3 beds 2 baths1,148 sq. ft.
$360,000Active3 beds 2 baths1,148 sq. ft.9214 N 167th Avenue Circle, Bennington, NE 68007
MLS# 22604239Listed by: LIBERTY CORE REAL ESTATE  $484,950Pending5 beds 3 baths2,810 sq. ft.
$484,950Pending5 beds 3 baths2,810 sq. ft.16119 Bruning Street, Bennington, NE 68007
MLS# 22603154Listed by: BHHS AMBASSADOR REAL ESTATE- New
 $410,000Active3 beds 2 baths1,347 sq. ft.
$410,000Active3 beds 2 baths1,347 sq. ft.9617 N 167th Street, Bennington, NE 68007
MLS# 22604228Listed by: LIBERTY CORE REAL ESTATE

