11002 N 171st Street, Bennington, NE 68007
Local realty services provided by:Better Homes and Gardens Real Estate The Good Life Group
11002 N 171st Street,Bennington, NE 68007
$579,000
- 4 Beds
- 3 Baths
- 3,173 sq. ft.
- Single family
- Active
Listed by: j d erb
Office: bhhs ambassador real estate
MLS#:22601760
Source:NE_OABR
Price summary
- Price:$579,000
- Price per sq. ft.:$182.48
- Monthly HOA dues:$20.83
About this home
Craftsmanship in every corner w/ Ramm Construction's Dotty ranch plan! Greeting you w/ an extended covered porch flanked by columns, complementing natural stone & Marvin windows. Inside, durable engineered wood floors span from the LR to dining & kitchen featuring GE profile appliances. Custom, locally-crafted cabinets add to the storage provided by the large walk-in pantry, extended kitchen island, and built-in hutch. Under counter lighting in the kitchen and hutch area. Custom shiplap ceiling details. Upgrades carry through to the bathrooms w/ quartz countertops, chrome fixtures, and ceramic tile (and so. much. storage!). You'll love this floor plan! Finished LL flex room, family room along with the 2 lower level bedrooms. 3-car garage. RAMM CONSTRUCTION POPULAR DOTTY RANCH.
Contact an agent
Home facts
- Year built:2025
- Listing ID #:22601760
- Added:199 day(s) ago
- Updated:February 10, 2026 at 04:06 PM
Rooms and interior
- Bedrooms:4
- Total bathrooms:3
- Full bathrooms:1
- Living area:3,173 sq. ft.
Heating and cooling
- Cooling:Central Air
- Heating:Forced Air
Structure and exterior
- Roof:Composition
- Year built:2025
- Building area:3,173 sq. ft.
- Lot area:0.23 Acres
Schools
- High school:Bennington
- Middle school:Bennington
- Elementary school:Bennington
Utilities
- Water:Public
- Sewer:Public Sewer
Finances and disclosures
- Price:$579,000
- Price per sq. ft.:$182.48
- Tax amount:$766 (2024)
New listings near 11002 N 171st Street
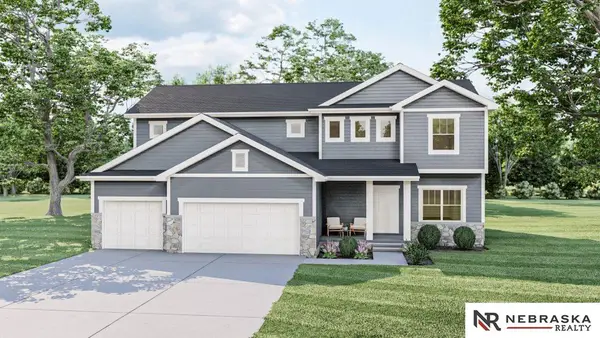 $485,500Pending5 beds 3 baths2,750 sq. ft.
$485,500Pending5 beds 3 baths2,750 sq. ft.17110 Sarah Street, Bennington, NE 68007
MLS# 22603931Listed by: NEBRASKA REALTY- New
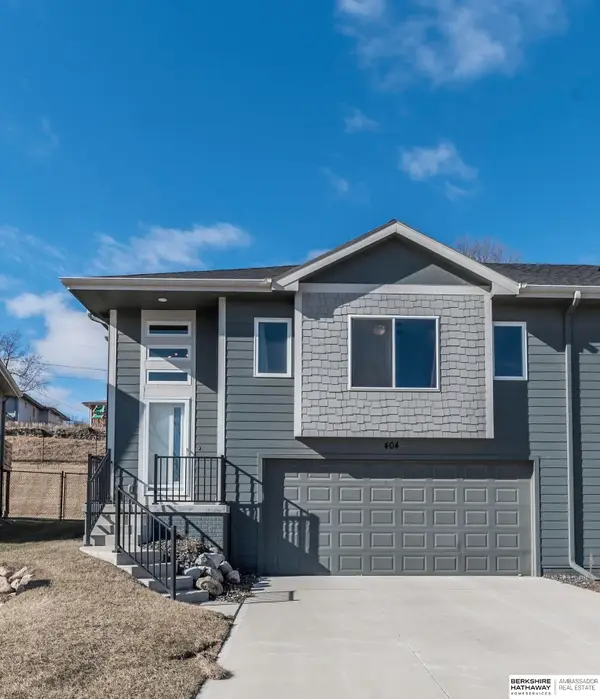 $294,000Active3 beds 3 baths1,812 sq. ft.
$294,000Active3 beds 3 baths1,812 sq. ft.404 N Allen Street, Bennington, NE 68007
MLS# 22603865Listed by: BHHS AMBASSADOR REAL ESTATE - New
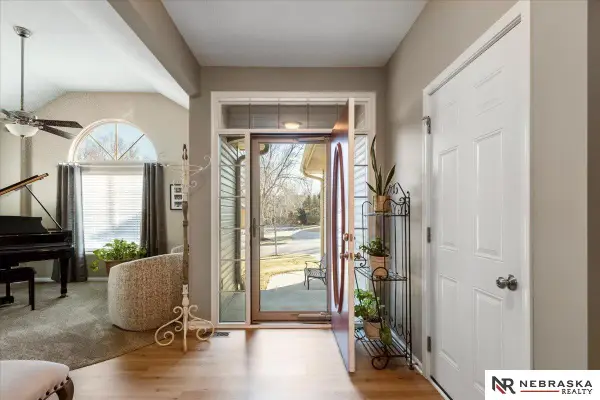 $500,000Active3 beds 3 baths3,001 sq. ft.
$500,000Active3 beds 3 baths3,001 sq. ft.15168 Vane Street, Bennington, NE 68007
MLS# 22603625Listed by: NEBRASKA REALTY 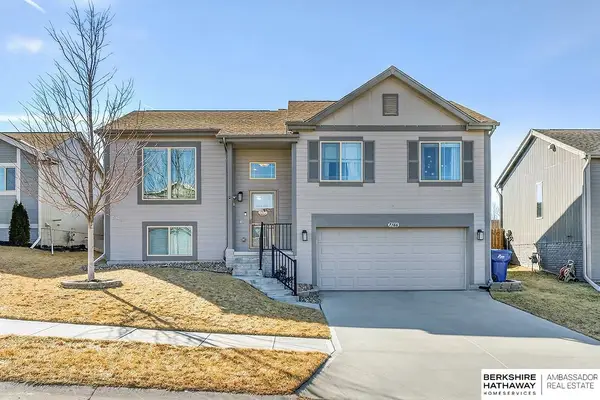 $315,000Pending3 beds 2 baths1,516 sq. ft.
$315,000Pending3 beds 2 baths1,516 sq. ft.7766 N 149 Street, Bennington, NE 68007
MLS# 22603563Listed by: BHHS AMBASSADOR REAL ESTATE- New
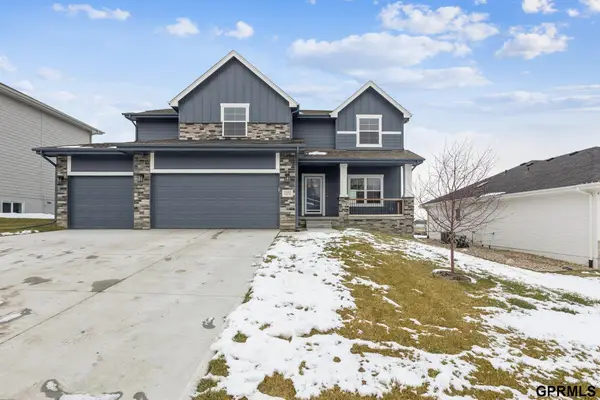 $575,000Active5 beds 3 baths3,066 sq. ft.
$575,000Active5 beds 3 baths3,066 sq. ft.17012 Abigail Street, Bennington, NE 68007
MLS# 22603543Listed by: NEXTHOME SIGNATURE REAL ESTATE 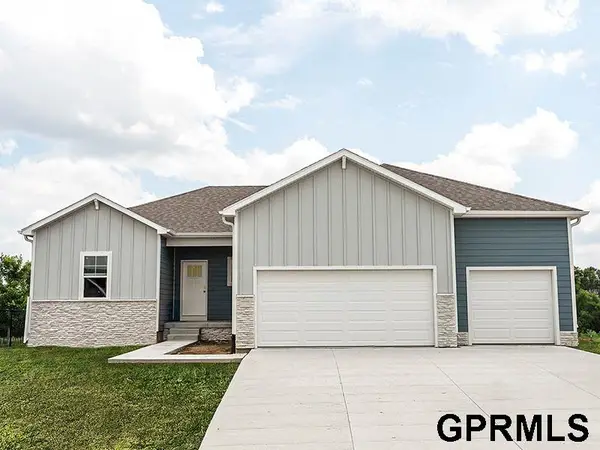 $419,990Pending4 beds 4 baths2,452 sq. ft.
$419,990Pending4 beds 4 baths2,452 sq. ft.17019 Craig Street, Bennington, NE 68007
MLS# 22603535Listed by: DRH REALTY NEBRASKA LLC- New
 $409,990Active4 beds 3 baths2,191 sq. ft.
$409,990Active4 beds 3 baths2,191 sq. ft.17020 Craig Street, Bennington, NE 68007
MLS# 22603477Listed by: DRH REALTY NEBRASKA LLC - New
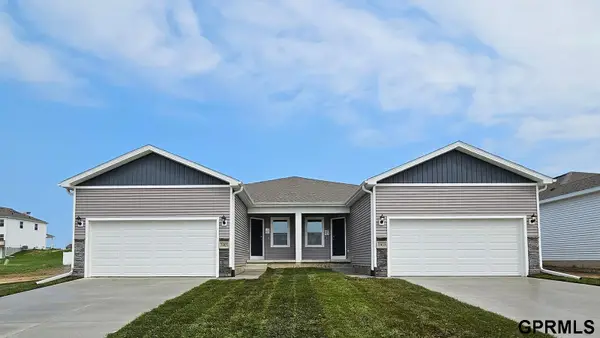 $329,990Active4 beds 3 baths2,199 sq. ft.
$329,990Active4 beds 3 baths2,199 sq. ft.7907 N 170 Street, Bennington, NE 68007
MLS# 22603479Listed by: DRH REALTY NEBRASKA LLC - New
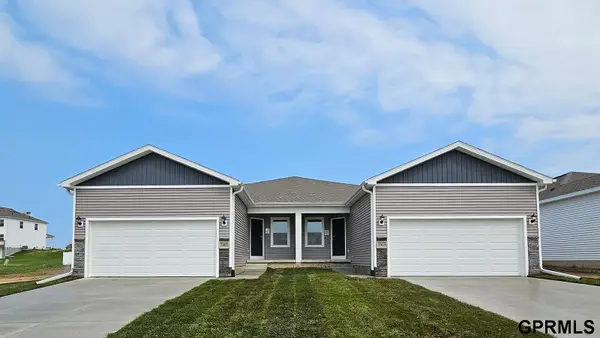 $329,990Active4 beds 3 baths2,199 sq. ft.
$329,990Active4 beds 3 baths2,199 sq. ft.7909 N 170 Street, Bennington, NE 68007
MLS# 22603480Listed by: DRH REALTY NEBRASKA LLC - New
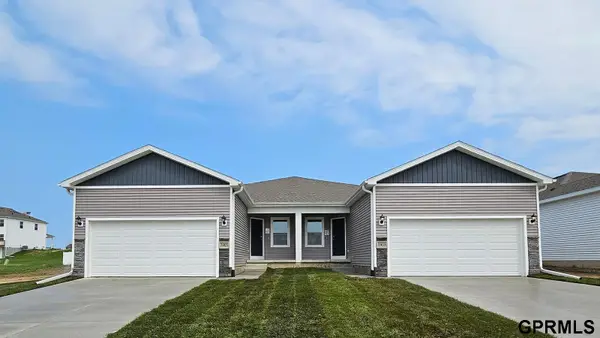 $329,990Active4 beds 3 baths2,199 sq. ft.
$329,990Active4 beds 3 baths2,199 sq. ft.7911 N 170 Street, Bennington, NE 68007
MLS# 22603481Listed by: DRH REALTY NEBRASKA LLC

