11109 N 161 Street, Bennington, NE 68007
Local realty services provided by:Better Homes and Gardens Real Estate The Good Life Group
11109 N 161 Street,Bennington, NE 68007
$545,000
- 4 Beds
- 3 Baths
- 2,506 sq. ft.
- Single family
- Active
Listed by: jim kristl
Office: nebraska realty
MLS#:22528053
Source:NE_OABR
Price summary
- Price:$545,000
- Price per sq. ft.:$217.48
- Monthly HOA dues:$20.83
About this home
introducing "The Ellison" by The Home Company, a spacious two-story home that boasts a distinctive exterior with a three-and-a-half-car garage and welcoming entry. The first floor is designed for modern living with an open floor plan, an enlarged great room, and a grand kitchen complete with a large island, hood vent with gas appliances, and a hidden walk-in pantry. A generously sized drop zone and expanded patio complement the covered deck, making indoor-outdoor living a breeze. Upstairs, the widened rear staircase leads to four bedrooms, including the owner’s suite, which features a walk-in shower, dual quartz vanity, and an elongated closet setup. Natural light fills the living spaces, while thoughtful upgrades throughout enhance comfort and functionality. This is an opportunity to own a home that balances style, convenience, and sought after Kempten Creek will not last long! Set up a tour today! AMA
Contact an agent
Home facts
- Year built:2026
- Listing ID #:22528053
- Added:140 day(s) ago
- Updated:February 18, 2026 at 07:37 PM
Rooms and interior
- Bedrooms:4
- Total bathrooms:3
- Full bathrooms:1
- Half bathrooms:1
- Living area:2,506 sq. ft.
Heating and cooling
- Cooling:Central Air
- Heating:Forced Air
Structure and exterior
- Roof:Composition
- Year built:2026
- Building area:2,506 sq. ft.
- Lot area:0.23 Acres
Schools
- High school:Bennington
- Middle school:Bennington
- Elementary school:Bennington
Utilities
- Water:Public
- Sewer:Public Sewer
Finances and disclosures
- Price:$545,000
- Price per sq. ft.:$217.48
- Tax amount:$671 (2024)
New listings near 11109 N 161 Street
- New
 $335,000Active3 beds 3 baths1,944 sq. ft.
$335,000Active3 beds 3 baths1,944 sq. ft.7371 N 165th Street, Bennington, NE 68007
MLS# 22604394Listed by: RB14 REALTY, LLC - New
 $550,000Active5 beds 5 baths4,370 sq. ft.
$550,000Active5 beds 5 baths4,370 sq. ft.7303 N 155 Terrace, Bennington, NE 68007
MLS# 22604269Listed by: REVEL REALTY - New
 Listed by BHGRE$665,000Active5 beds 3 baths3,031 sq. ft.
Listed by BHGRE$665,000Active5 beds 3 baths3,031 sq. ft.12615 N 161st Avenue, Bennington, NE 68007
MLS# 22604270Listed by: BETTER HOMES AND GARDENS R.E. - New
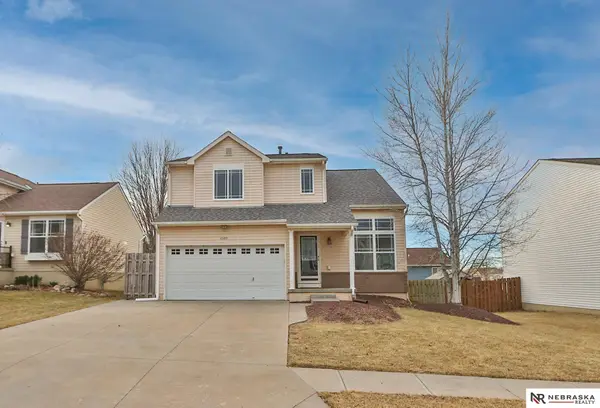 $310,000Active3 beds 3 baths1,807 sq. ft.
$310,000Active3 beds 3 baths1,807 sq. ft.15419 Tucker Street, Bennington, NE 68007
MLS# 22604261Listed by: NEBRASKA REALTY - New
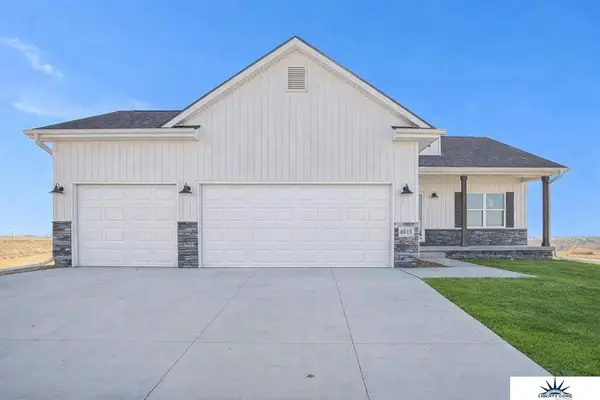 $360,000Active3 beds 2 baths1,148 sq. ft.
$360,000Active3 beds 2 baths1,148 sq. ft.9214 N 167th Avenue Circle, Bennington, NE 68007
MLS# 22604239Listed by: LIBERTY CORE REAL ESTATE 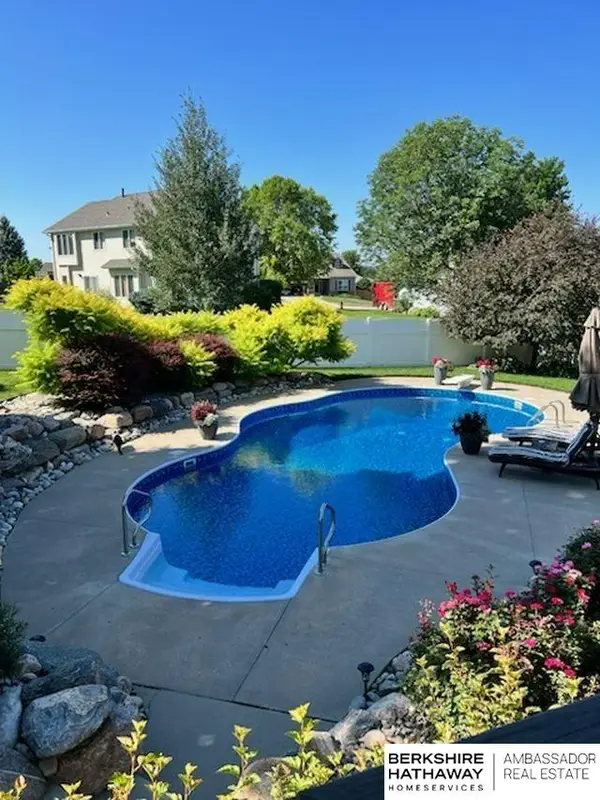 $484,950Pending5 beds 3 baths2,810 sq. ft.
$484,950Pending5 beds 3 baths2,810 sq. ft.16119 Bruning Street, Bennington, NE 68007
MLS# 22603154Listed by: BHHS AMBASSADOR REAL ESTATE- New
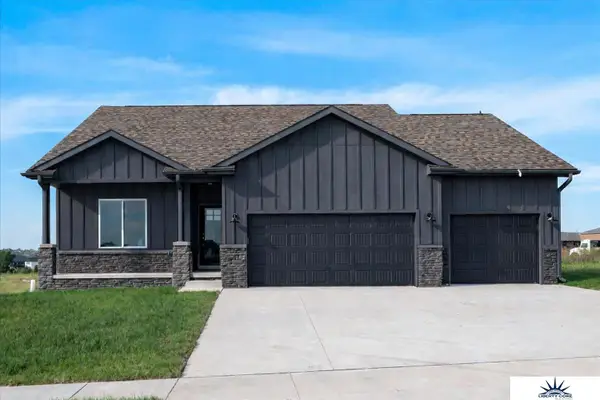 $410,000Active3 beds 2 baths1,347 sq. ft.
$410,000Active3 beds 2 baths1,347 sq. ft.9617 N 167th Street, Bennington, NE 68007
MLS# 22604228Listed by: LIBERTY CORE REAL ESTATE - New
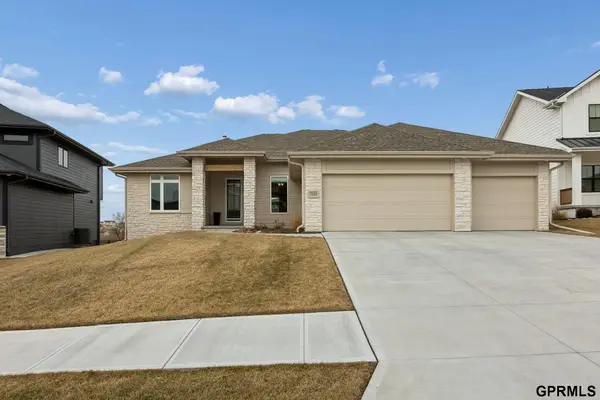 $599,900Active3 beds 3 baths1,792 sq. ft.
$599,900Active3 beds 3 baths1,792 sq. ft.7030 N 172 Street, Bennington, NE 68007
MLS# 22604229Listed by: SCOTT REAL ESTATE SERVICE INC - New
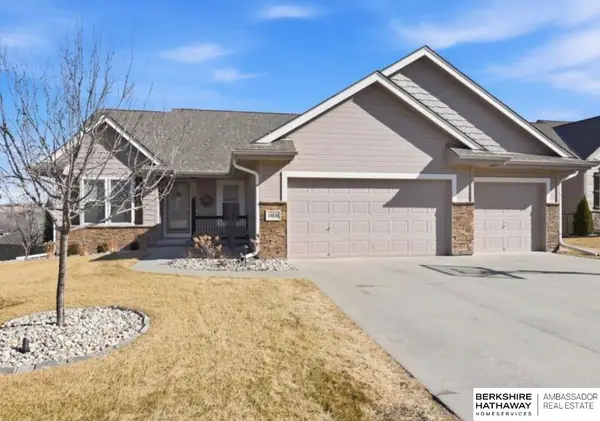 $469,000Active4 beds 3 baths2,752 sq. ft.
$469,000Active4 beds 3 baths2,752 sq. ft.14836 Prairie Star Street, Bennington, NE 68007
MLS# 22603875Listed by: BHHS AMBASSADOR REAL ESTATE - New
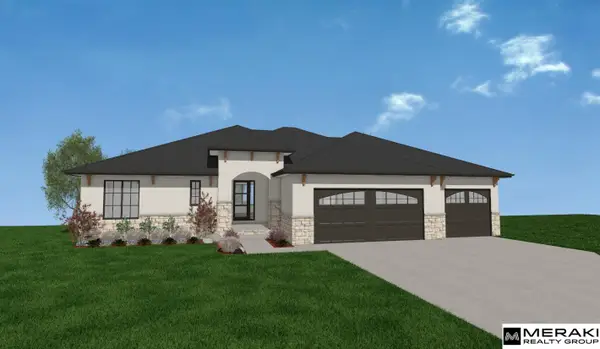 $999,000Active5 beds 3 baths3,821 sq. ft.
$999,000Active5 beds 3 baths3,821 sq. ft.10901 N 166th Street, Bennington, NE 68007
MLS# 22604172Listed by: MERAKI REALTY GROUP

