11110 N 161 Street, Bennington, NE 68007
Local realty services provided by:Better Homes and Gardens Real Estate The Good Life Group
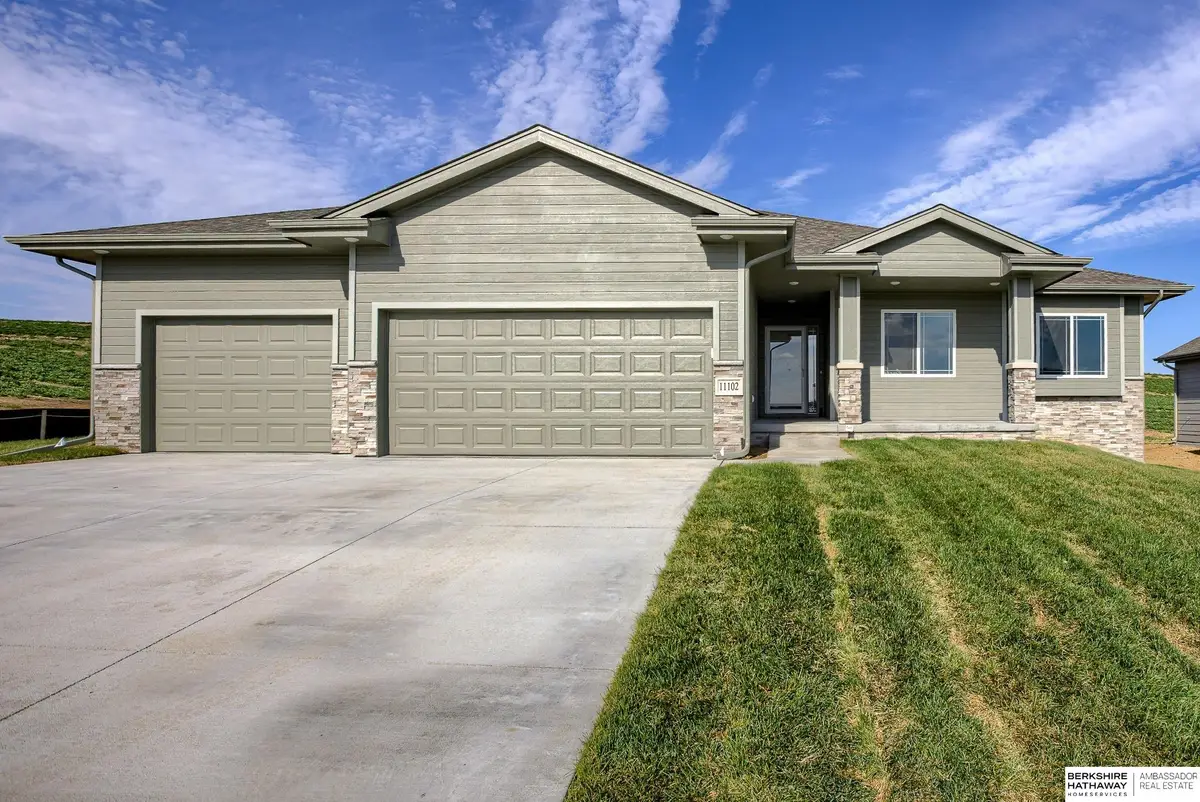
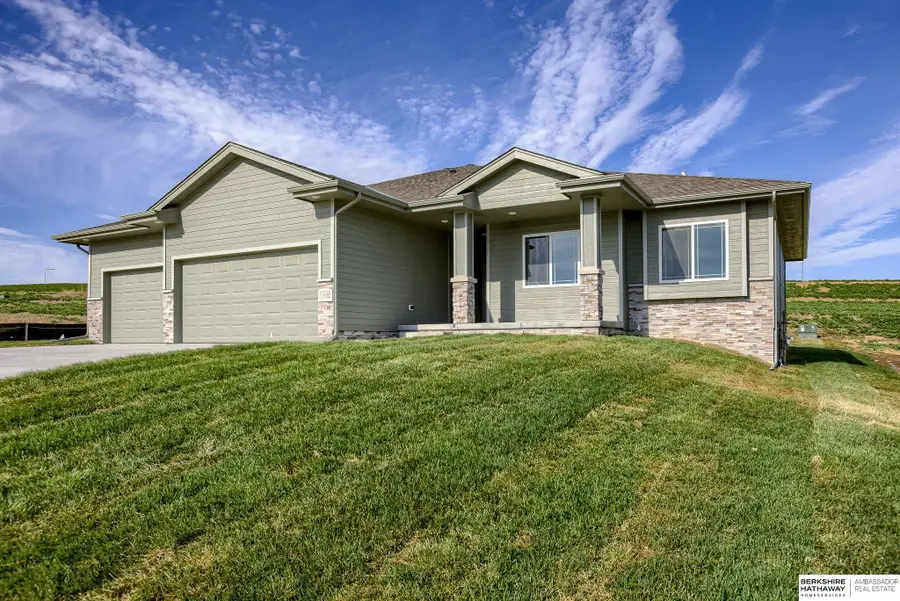
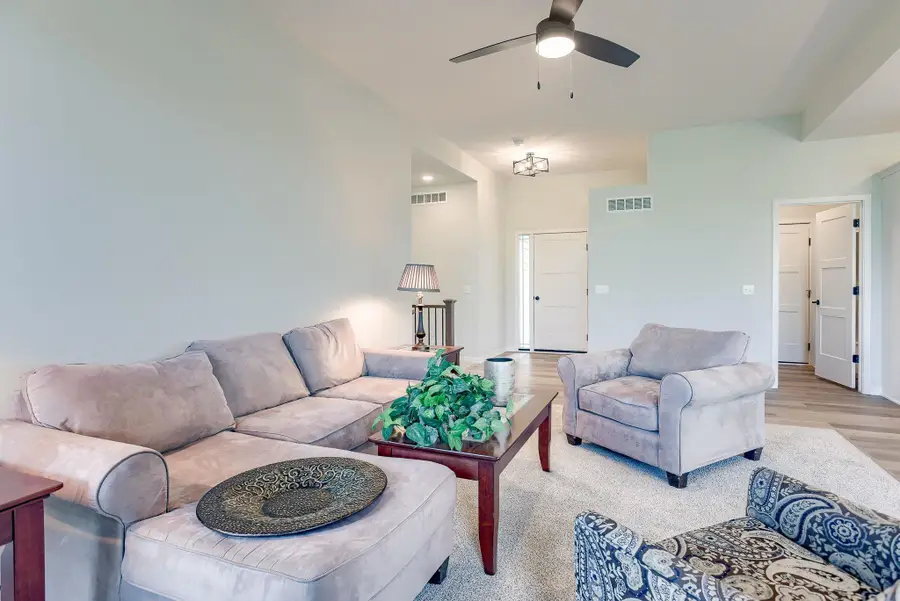
11110 N 161 Street,Bennington, NE 68007
$509,000
- 4 Beds
- 3 Baths
- 2,540 sq. ft.
- Single family
- Pending
Upcoming open houses
- Fri, Aug 1501:00 pm - 05:00 pm
- Sat, Aug 1601:00 pm - 05:00 pm
- Sun, Aug 1701:00 pm - 05:00 pm
- Fri, Aug 2201:00 pm - 05:00 pm
- Sat, Aug 2301:00 pm - 05:00 pm
- Sun, Aug 2401:00 pm - 05:00 pm
Listed by:aaron cooper
Office:bhhs ambassador real estate
MLS#:22430480
Source:NE_OABR
Price summary
- Price:$509,000
- Price per sq. ft.:$200.39
- Monthly HOA dues:$20.83
About this home
Newport's McKenna floor plan boasts over 2540 sq ft, 4BR, 3 BA finished basement, Open ranch, 3+ car garage Wood floors, Quartz kitchen with beautiful backsplash and hidden walk-in pantry, Baths come standard with ceramic floors and shower surrounds and quartz vanity tops. Matte Black Moen plumbing fixtures and door hardware. Comes with Newport's Standard quality and efficiency package: 96% efficient furnace/13 SEER AC, 2x6exterior walls, R25 wall insulation, R50 flat ceiling insulation, copper plumbing, wood window surrounds, dimensional lumber floor joists, insulated garage doors... THIS HOME IS UNDER CONSTRUCTION AND FOR SALE! There's time to make interior selections and paint colors! Photos are of same floor plan. Model open Fri-Sun 1-5. Or by appointment
Contact an agent
Home facts
- Year built:2025
- Listing Id #:22430480
- Added:251 day(s) ago
- Updated:August 11, 2025 at 03:12 PM
Rooms and interior
- Bedrooms:4
- Total bathrooms:3
- Full bathrooms:1
- Living area:2,540 sq. ft.
Heating and cooling
- Cooling:Central Air
- Heating:Forced Air
Structure and exterior
- Roof:Composition
- Year built:2025
- Building area:2,540 sq. ft.
- Lot area:0.24 Acres
Schools
- High school:Bennington
- Middle school:Bennington
- Elementary school:Bennington
Utilities
- Water:Public
- Sewer:Public Sewer
Finances and disclosures
- Price:$509,000
- Price per sq. ft.:$200.39
- Tax amount:$958 (2023)
New listings near 11110 N 161 Street
- New
 $434,900Active4 beds 3 baths2,554 sq. ft.
$434,900Active4 beds 3 baths2,554 sq. ft.8503 N 172nd Circle, Bennington, NE 68007
MLS# 22523047Listed by: BHHS AMBASSADOR REAL ESTATE - New
 $387,900Active3 beds 2 baths1,533 sq. ft.
$387,900Active3 beds 2 baths1,533 sq. ft.8215 N 175 Avenue, Bennington, NE 68007
MLS# 22523036Listed by: CELEBRITY HOMES INC - New
 $331,400Active3 beds 3 baths1,640 sq. ft.
$331,400Active3 beds 3 baths1,640 sq. ft.8230 N 175 Street, Bennington, NE 68007
MLS# 22522981Listed by: CELEBRITY HOMES INC - New
 $275,000Active3 beds 2 baths1,221 sq. ft.
$275,000Active3 beds 2 baths1,221 sq. ft.14505 Knudsen Street, Bennington, NE 68007
MLS# 22522972Listed by: BHHS AMBASSADOR REAL ESTATE - Open Sat, 10:30 to 11:30amNew
 $419,900Active4 beds 3 baths3,071 sq. ft.
$419,900Active4 beds 3 baths3,071 sq. ft.16315 Craig Avenue, Bennington, NE 68007
MLS# 22523058Listed by: ELKHORN REALTY GROUP - Open Sun, 1 to 3pmNew
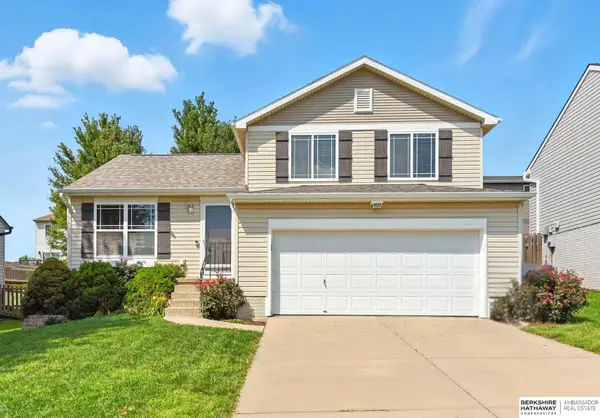 $285,000Active3 beds 2 baths1,358 sq. ft.
$285,000Active3 beds 2 baths1,358 sq. ft.15410 Clay Street, Bennington, NE 68007
MLS# 22522930Listed by: BHHS AMBASSADOR REAL ESTATE - Open Sat, 11am to 2pmNew
 $315,000Active3 beds 2 baths1,600 sq. ft.
$315,000Active3 beds 2 baths1,600 sq. ft.8614 N 155th Street, Bennington, NE 68007
MLS# 22522031Listed by: NEBRASKA REALTY - New
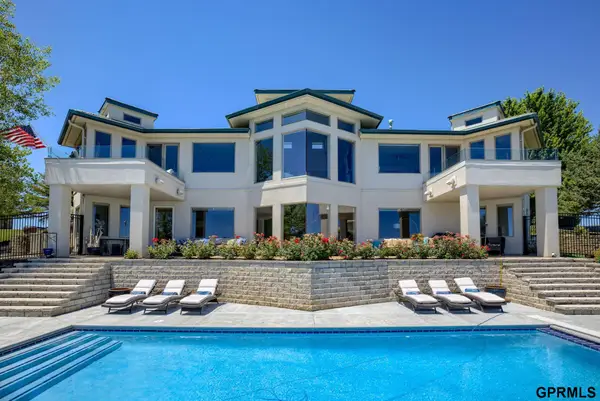 $1,480,000Active3 beds 4 baths4,194 sq. ft.
$1,480,000Active3 beds 4 baths4,194 sq. ft.11825 N 176 Circle, Bennington, NE 68007
MLS# 22522886Listed by: NEXTHOME SIGNATURE REAL ESTATE - New
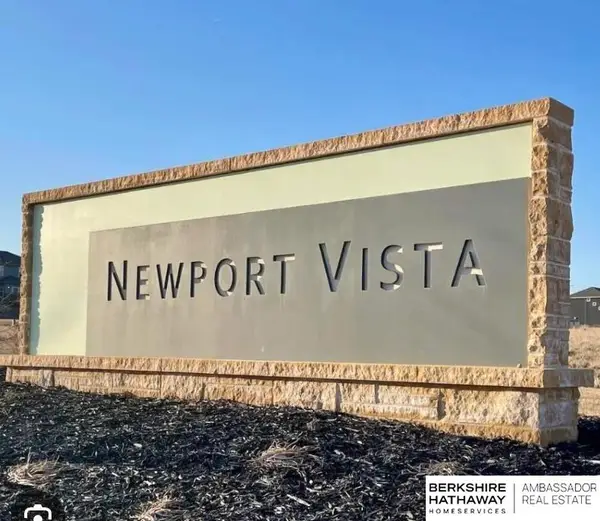 $60,000Active0 Acres
$60,000Active0 Acres16909 Sarah Street, Bennington, NE 68007
MLS# 22522808Listed by: BHHS AMBASSADOR REAL ESTATE - New
 $67,000Active0.26 Acres
$67,000Active0.26 Acres8227 N 167th Avenue, Bennington, NE 68007
MLS# 22522798Listed by: BHHS AMBASSADOR REAL ESTATE

