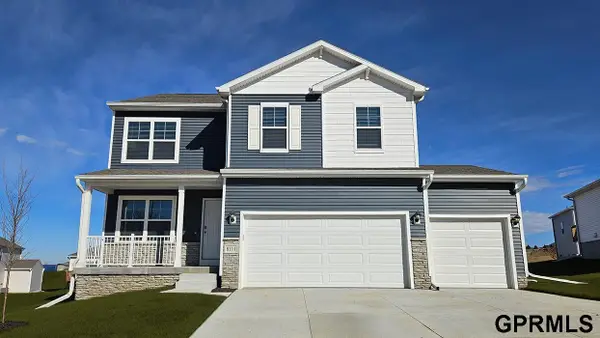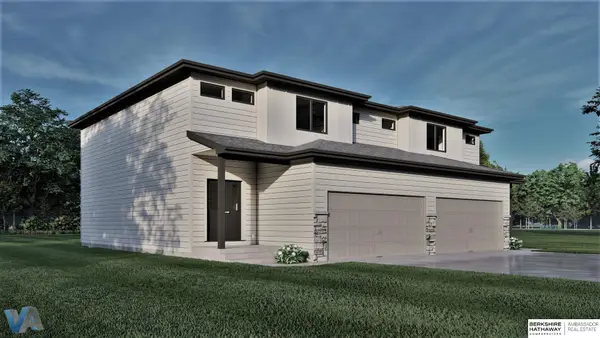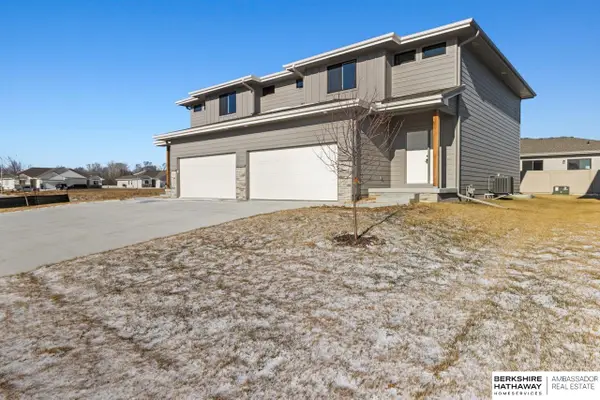11128 N 161 Avenue, Bennington, NE 68007
Local realty services provided by:Better Homes and Gardens Real Estate The Good Life Group
11128 N 161 Avenue,Bennington, NE 68007
$450,378
- 4 Beds
- 3 Baths
- 2,356 sq. ft.
- Single family
- Pending
Listed by:
- Heather Chaney(402) 216 - 5705Better Homes and Gardens Real Estate The Good Life Group
MLS#:22327612
Source:NE_OABR
Price summary
- Price:$450,378
- Price per sq. ft.:$191.16
- Monthly HOA dues:$20.83
About this home
Experience the allure of modern Prairie living in the coveted Kempten Creek neighborhood of Bennington. This exquisite two-story Richland Homes Quartz is a four-bedroom, three-bathroom haven with a three-car garage, boasting an 8-foot extension & electric car charging rough in. Revel in the finer touches, including a spacious island with tier 2 quartz, large walk in pantry. The stunning front elevation welcomes you, while the large patio with gas line creates the ideal outdoor retreat. Enjoy the stone to ceiling fireplace and discover a wealth of natural light, and a convenient drop zone for organizational bliss. Upstairs, indulge in double full vanities in both the primary and main baths, complemented by beautiful finishes like white cabinets with a navy blue island, black fixtures, and elegant white subway tile. Your dream home awaits!
Contact an agent
Home facts
- Year built:2024
- Listing ID #:22327612
- Added:780 day(s) ago
- Updated:December 04, 2023 at 08:46 PM
Rooms and interior
- Bedrooms:4
- Total bathrooms:3
- Full bathrooms:2
- Half bathrooms:1
- Living area:2,356 sq. ft.
Heating and cooling
- Cooling:Central Air
- Heating:Forced Air, Gas
Structure and exterior
- Year built:2024
- Building area:2,356 sq. ft.
- Lot area:0.23 Acres
Schools
- High school:Bennington
- Middle school:Bennington
- Elementary school:Bennington
Utilities
- Water:Public
- Sewer:Public Sewer
Finances and disclosures
- Price:$450,378
- Price per sq. ft.:$191.16
New listings near 11128 N 161 Avenue
- New
 $305,000Active3 beds 3 baths1,765 sq. ft.
$305,000Active3 beds 3 baths1,765 sq. ft.7954 N 146 Street, Bennington, NE 68007
MLS# 22601756Listed by: KELLER WILLIAMS GREATER OMAHA - New
 Listed by BHGRE$339,000Active3 beds 2 baths1,538 sq. ft.
Listed by BHGRE$339,000Active3 beds 2 baths1,538 sq. ft.11814 N 157th Avenue, Bennington, NE 68007
MLS# 22601658Listed by: BETTER HOMES AND GARDENS R.E. - New
 $443,990Active5 beds 4 baths2,556 sq. ft.
$443,990Active5 beds 4 baths2,556 sq. ft.17025 Craig Street, Bennington, NE 68007
MLS# 22601673Listed by: DRH REALTY NEBRASKA LLC - New
 $487,500Active3 beds 2 baths1,932 sq. ft.
$487,500Active3 beds 2 baths1,932 sq. ft.11411 N 170th Street, Bennington, NE 68007
MLS# 22601599Listed by: BHHS AMBASSADOR REAL ESTATE - New
 $344,900Active2 beds 2 baths1,168 sq. ft.
$344,900Active2 beds 2 baths1,168 sq. ft.9710 N 167th Avenue Circle, Bennington, NE 68007
MLS# 22601562Listed by: LIBERTY CORE REAL ESTATE - New
 $469,500Active4 beds 3 baths2,908 sq. ft.
$469,500Active4 beds 3 baths2,908 sq. ft.17136 Potter Street, Bennington, NE 68007
MLS# 22601285Listed by: BHHS AMBASSADOR REAL ESTATE - Open Sat, 1 to 3pmNew
 $275,000Active3 beds 2 baths1,490 sq. ft.
$275,000Active3 beds 2 baths1,490 sq. ft.15409 Willit Street, Bennington, NE 68007
MLS# 22601529Listed by: TOAST REAL ESTATE - New
 $500,000Active5 beds 3 baths2,635 sq. ft.
$500,000Active5 beds 3 baths2,635 sq. ft.11004 N 161st Avenue, Bennington, NE 68007
MLS# 22601522Listed by: TOAST REAL ESTATE - New
 $365,000Active4 beds 4 baths2,561 sq. ft.
$365,000Active4 beds 4 baths2,561 sq. ft.14804 Willow Street, Bennington, NE 68007
MLS# 22601445Listed by: BHHS AMBASSADOR REAL ESTATE - New
 $355,950Active3 beds 3 baths1,883 sq. ft.
$355,950Active3 beds 3 baths1,883 sq. ft.14810 Willow Street, Bennington, NE 68007
MLS# 22601441Listed by: BHHS AMBASSADOR REAL ESTATE
