14480 Potter Street, Bennington, NE 68007
Local realty services provided by:Better Homes and Gardens Real Estate The Good Life Group
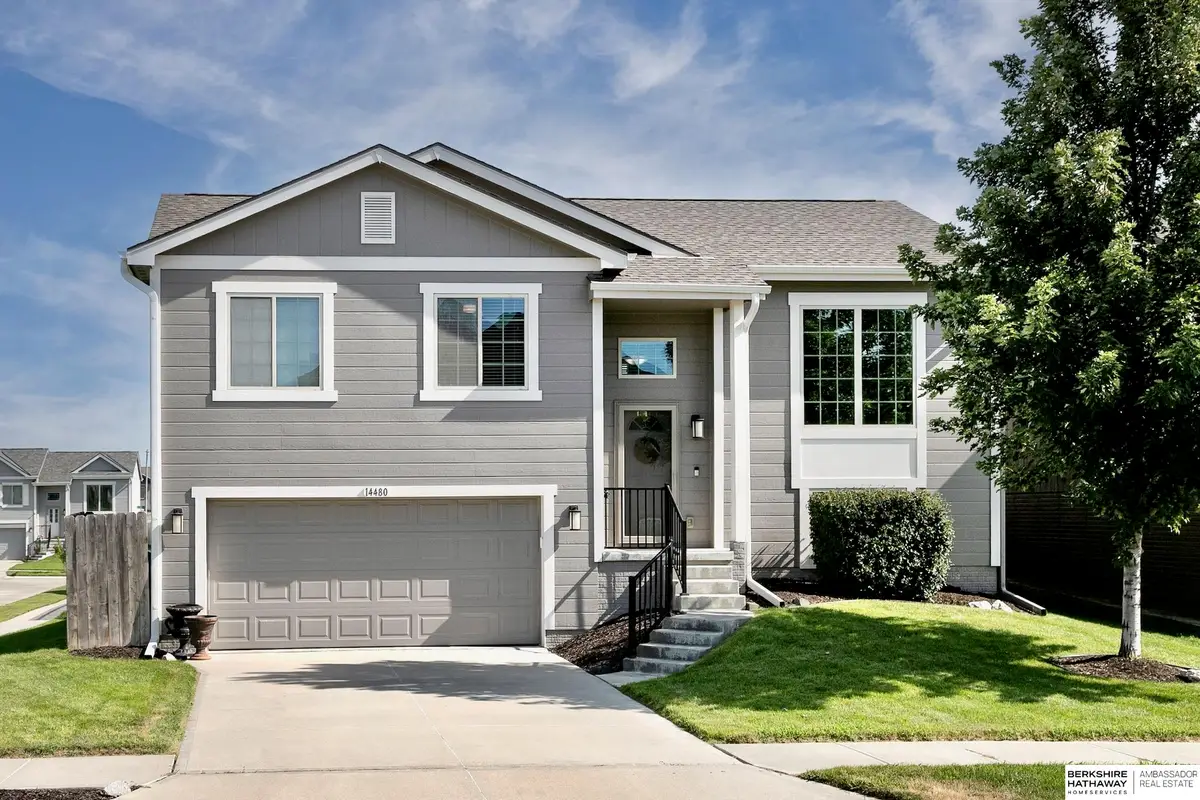
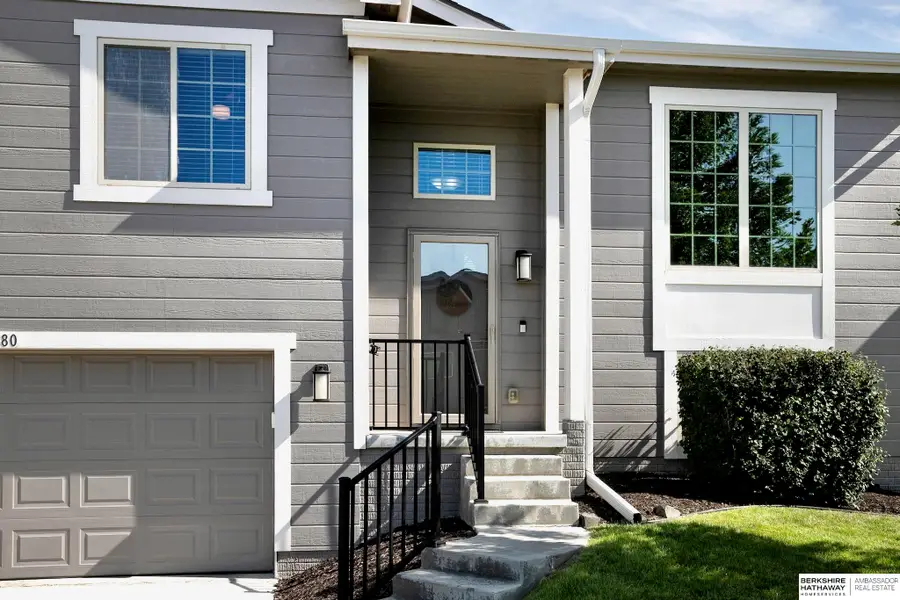
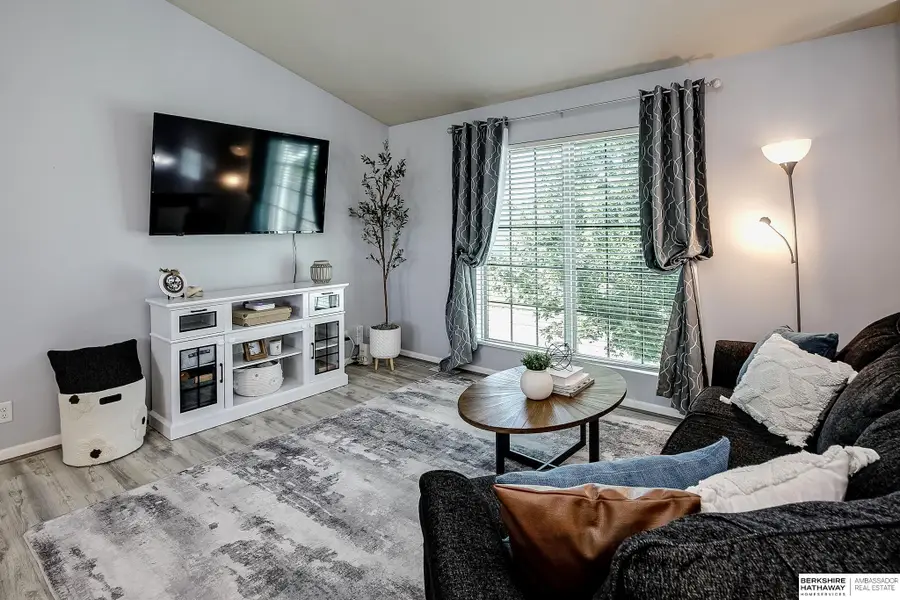
14480 Potter Street,Bennington, NE 68007
$310,000
- 3 Beds
- 2 Baths
- 1,621 sq. ft.
- Single family
- Pending
Listed by:shelly anderson
Office:bhhs ambassador real estate
MLS#:22520506
Source:NE_OABR
Price summary
- Price:$310,000
- Price per sq. ft.:$191.24
About this home
Welcome to this beautifully updated home in the sought-after Wood Valley Creek neighborhood! This 3-bedroom, 2-bathroom gem offers style, comfort, and function at every turn. Fresh interior paint and gorgeous luxury vinyl plank flooring flow throughout the main level, creating a clean and modern feel with that signature Pottery Barn charm. The kitchen features sleek quartz countertops, complementing both the kitchen and bathrooms for a consistent, upscale touch. The finished lower level provides a cozy fireplace perfect for relaxing or entertaining year-round. Enjoy a spacious primary suite complete with a walk-in closet and a beautifully appointed 3/4 bath featuring dual sinks. The full 6' privacy fence encloses a level lot, offering the perfect space for pets, play, or quiet evenings outdoors. A full bath on the main level and a 2-car garage round out this move-in ready home. Don't miss your chance to own this stylish and comfortable retreat in a fantastic location!
Contact an agent
Home facts
- Year built:2019
- Listing Id #:22520506
- Added:14 day(s) ago
- Updated:August 10, 2025 at 07:23 AM
Rooms and interior
- Bedrooms:3
- Total bathrooms:2
- Full bathrooms:1
- Living area:1,621 sq. ft.
Heating and cooling
- Cooling:Central Air
- Heating:Forced Air
Structure and exterior
- Roof:Composition
- Year built:2019
- Building area:1,621 sq. ft.
- Lot area:0.15 Acres
Schools
- High school:Westview
- Middle school:Alfonza W. Davis
- Elementary school:Saddlebrook
Utilities
- Water:Public
- Sewer:Public Sewer
Finances and disclosures
- Price:$310,000
- Price per sq. ft.:$191.24
- Tax amount:$4,910 (2024)
New listings near 14480 Potter Street
- New
 $331,400Active3 beds 3 baths1,640 sq. ft.
$331,400Active3 beds 3 baths1,640 sq. ft.8230 N 175 Street, Bennington, NE 68007
MLS# 22522981Listed by: CELEBRITY HOMES INC - Open Sat, 10:30 to 11:30amNew
 $419,900Active4 beds 3 baths3,071 sq. ft.
$419,900Active4 beds 3 baths3,071 sq. ft.16315 Craig Avenue, Bennington, NE 68007
MLS# 22522971Listed by: ELKHORN REALTY GROUP - New
 $275,000Active3 beds 2 baths1,221 sq. ft.
$275,000Active3 beds 2 baths1,221 sq. ft.14505 Knudsen Street, Bennington, NE 68007
MLS# 22522972Listed by: BHHS AMBASSADOR REAL ESTATE - New
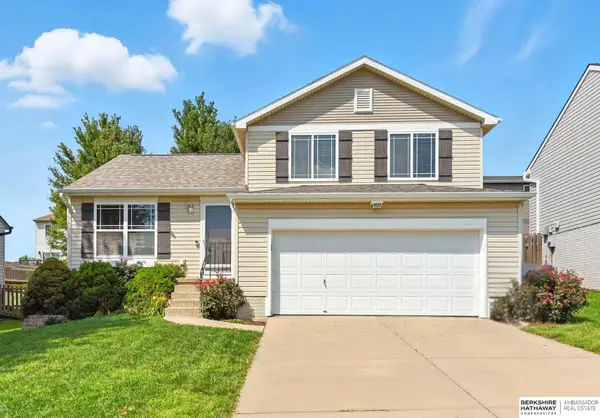 $285,000Active3 beds 2 baths1,358 sq. ft.
$285,000Active3 beds 2 baths1,358 sq. ft.15410 Clay Street, Bennington, NE 68007
MLS# 22522930Listed by: BHHS AMBASSADOR REAL ESTATE - Open Sat, 11am to 2pmNew
 $315,000Active3 beds 2 baths1,600 sq. ft.
$315,000Active3 beds 2 baths1,600 sq. ft.8614 N 155th Street, Bennington, NE 68007
MLS# 22522031Listed by: NEBRASKA REALTY - New
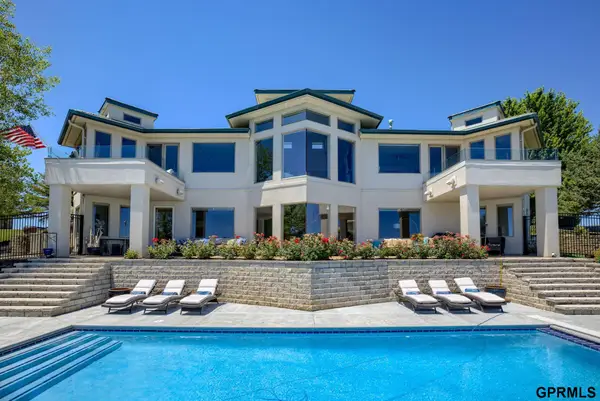 $1,480,000Active3 beds 4 baths4,194 sq. ft.
$1,480,000Active3 beds 4 baths4,194 sq. ft.11825 N 176 Circle, Bennington, NE 68007
MLS# 22522886Listed by: NEXTHOME SIGNATURE REAL ESTATE - New
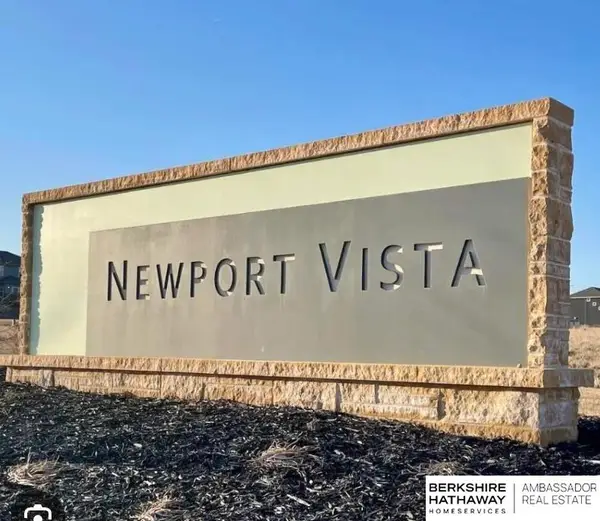 $60,000Active0 Acres
$60,000Active0 Acres16909 Sarah Street, Bennington, NE 68007
MLS# 22522808Listed by: BHHS AMBASSADOR REAL ESTATE - New
 $67,000Active0.26 Acres
$67,000Active0.26 Acres8227 N 167th Avenue, Bennington, NE 68007
MLS# 22522798Listed by: BHHS AMBASSADOR REAL ESTATE - New
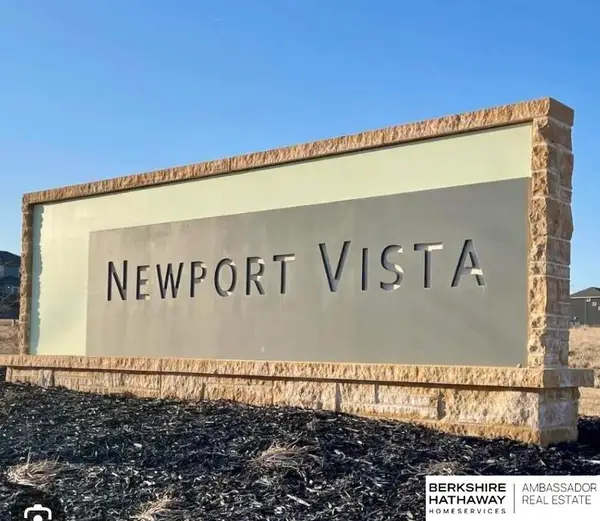 $65,000Active0 Acres
$65,000Active0 Acres17107 Sarah Street, Bennington, NE 68007
MLS# 22522800Listed by: BHHS AMBASSADOR REAL ESTATE - New
 $61,000Active0 Acres
$61,000Active0 Acres17113 Sarah Street, Bennington, NE 68007
MLS# 22522802Listed by: BHHS AMBASSADOR REAL ESTATE

