14853 Hanover Street, Bennington, NE 68007
Local realty services provided by:Better Homes and Gardens Real Estate The Good Life Group
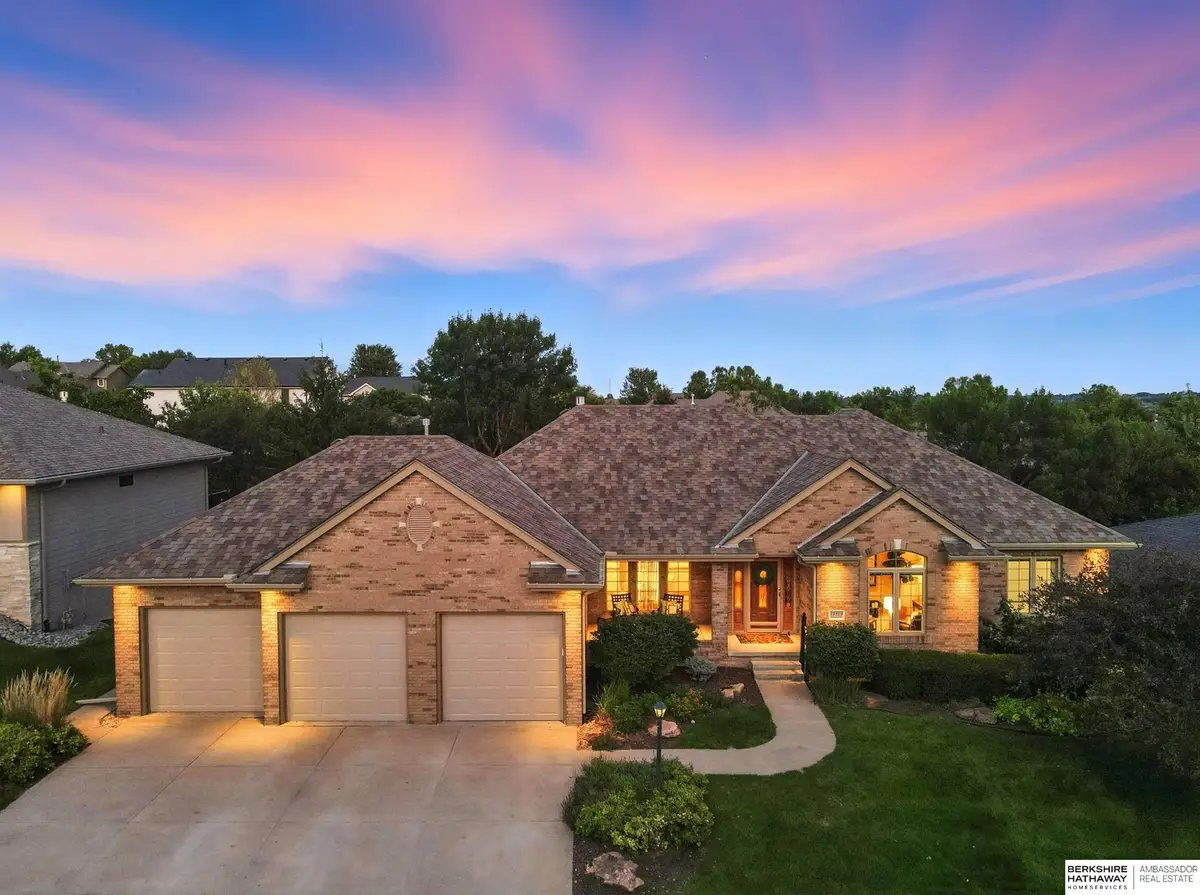
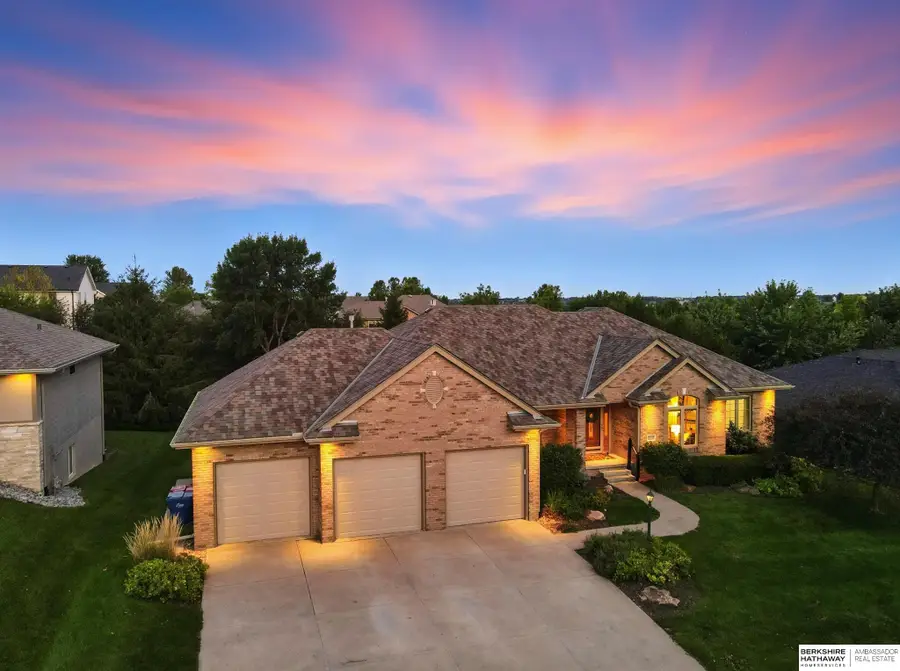
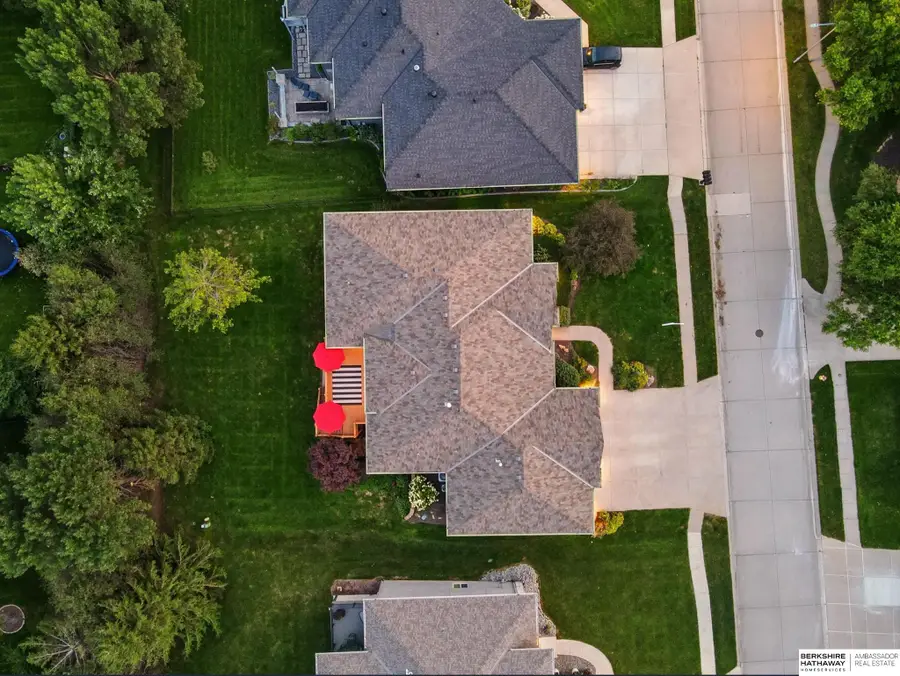
14853 Hanover Street,Bennington, NE 68007
$580,000
- 5 Beds
- 5 Baths
- 4,370 sq. ft.
- Single family
- Active
Listed by:shari grimes
Office:bhhs ambassador real estate
MLS#:22522803
Source:NE_OABR
Price summary
- Price:$580,000
- Price per sq. ft.:$132.72
- Monthly HOA dues:$70.83
About this home
Contract Pending. On the market for back up offers only. Quality-built, custom one-owner walk-out ranch backing to peaceful green space! Offering nearly 4,400sq ft, this home boasts upscale finishes including solid doors, high ceilings, and a thoughtfully designed layout. The kitchen features granite countertops, tile backsplash, under-cabinet lighting, a large center island, wet bar, and two walk-in pantries. The unique master suite offers two separate bathrooms and walk-in closets. A front main-level living area can be enclosed for a perfect office or entertainment space. The walk-out lower level impresses with a spacious family room, brick fireplace, large bar, two additional bedrooms, and ample storage. You'll appreciate the massive 3-car extended garage—nearly 1,000 sq ft—with heat and floor drain. Enjoy the outdoors from the private backyard with an elevated deck and lower-level patio. Your $850 annual HOA fee provides access to the Pool and the Club House/Fitness Center. AMA
Contact an agent
Home facts
- Year built:2004
- Listing Id #:22522803
- Added:1 day(s) ago
- Updated:August 14, 2025 at 08:43 PM
Rooms and interior
- Bedrooms:5
- Total bathrooms:5
- Full bathrooms:1
- Half bathrooms:1
- Living area:4,370 sq. ft.
Heating and cooling
- Cooling:Central Air
- Heating:Forced Air
Structure and exterior
- Roof:Composition
- Year built:2004
- Building area:4,370 sq. ft.
- Lot area:0.27 Acres
Schools
- High school:Westview
- Middle school:Alfonza W. Davis
- Elementary school:Saddlebrook
Utilities
- Water:Public
- Sewer:Public Sewer
Finances and disclosures
- Price:$580,000
- Price per sq. ft.:$132.72
- Tax amount:$8,865 (2024)
New listings near 14853 Hanover Street
- Open Sun, 1 to 2:30pmNew
 $434,900Active4 beds 3 baths2,554 sq. ft.
$434,900Active4 beds 3 baths2,554 sq. ft.8503 N 172nd Circle, Bennington, NE 68007
MLS# 22523047Listed by: BHHS AMBASSADOR REAL ESTATE - New
 $387,900Active3 beds 2 baths1,533 sq. ft.
$387,900Active3 beds 2 baths1,533 sq. ft.8215 N 175 Avenue, Bennington, NE 68007
MLS# 22523036Listed by: CELEBRITY HOMES INC - New
 $331,400Active3 beds 3 baths1,640 sq. ft.
$331,400Active3 beds 3 baths1,640 sq. ft.8230 N 175 Street, Bennington, NE 68007
MLS# 22522981Listed by: CELEBRITY HOMES INC - New
 $275,000Active3 beds 2 baths1,221 sq. ft.
$275,000Active3 beds 2 baths1,221 sq. ft.14505 Knudsen Street, Bennington, NE 68007
MLS# 22522972Listed by: BHHS AMBASSADOR REAL ESTATE - Open Sat, 10:30 to 11:30amNew
 $419,900Active4 beds 3 baths3,071 sq. ft.
$419,900Active4 beds 3 baths3,071 sq. ft.16315 Craig Avenue, Bennington, NE 68007
MLS# 22523058Listed by: ELKHORN REALTY GROUP - Open Sun, 1 to 3pmNew
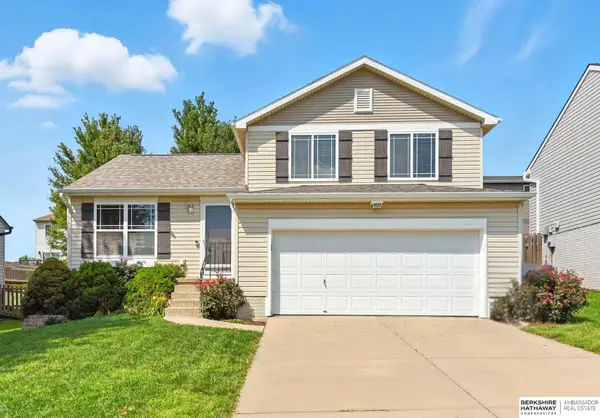 $285,000Active3 beds 2 baths1,358 sq. ft.
$285,000Active3 beds 2 baths1,358 sq. ft.15410 Clay Street, Bennington, NE 68007
MLS# 22522930Listed by: BHHS AMBASSADOR REAL ESTATE - Open Sat, 11am to 2pmNew
 $315,000Active3 beds 2 baths1,600 sq. ft.
$315,000Active3 beds 2 baths1,600 sq. ft.8614 N 155th Street, Bennington, NE 68007
MLS# 22522031Listed by: NEBRASKA REALTY - New
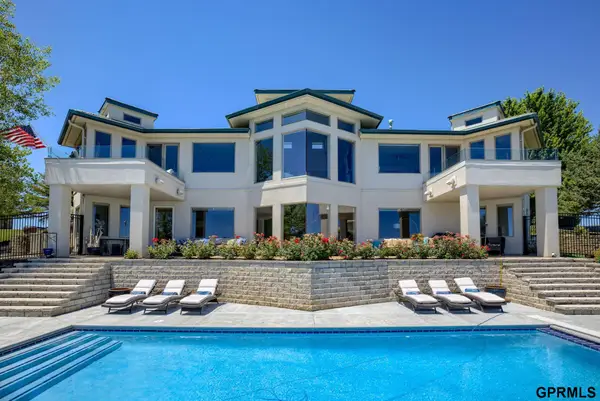 $1,480,000Active3 beds 4 baths4,194 sq. ft.
$1,480,000Active3 beds 4 baths4,194 sq. ft.11825 N 176 Circle, Bennington, NE 68007
MLS# 22522886Listed by: NEXTHOME SIGNATURE REAL ESTATE - New
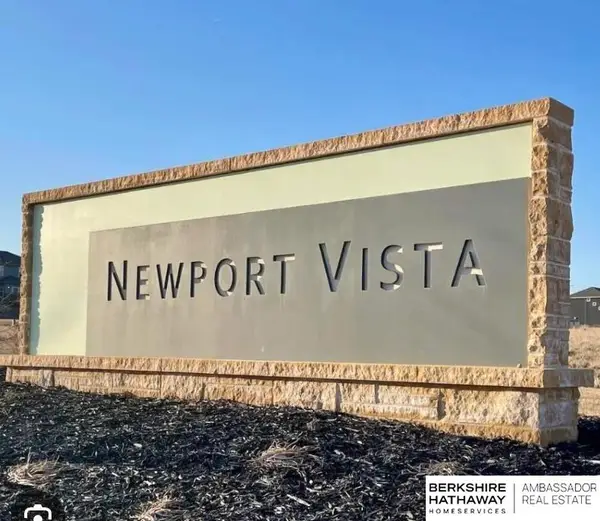 $60,000Active0 Acres
$60,000Active0 Acres16909 Sarah Street, Bennington, NE 68007
MLS# 22522808Listed by: BHHS AMBASSADOR REAL ESTATE - New
 $67,000Active0.26 Acres
$67,000Active0.26 Acres8227 N 167th Avenue, Bennington, NE 68007
MLS# 22522798Listed by: BHHS AMBASSADOR REAL ESTATE

