15529 Potter Street, Bennington, NE 68007
Local realty services provided by:Better Homes and Gardens Real Estate The Good Life Group
15529 Potter Street,Bennington, NE 68007
$410,000
- 4 Beds
- 3 Baths
- 2,920 sq. ft.
- Single family
- Pending
Listed by: staci mueller
Office: bhhs ambassador real estate
MLS#:22531687
Source:NE_OABR
Price summary
- Price:$410,000
- Price per sq. ft.:$140.41
- Monthly HOA dues:$75.08
About this home
Contract Pending The perfect WALKOUT RANCH villa in popular Kiltera Village awaits! Don't miss your opportunity to see this 4-bed, 3-bath, meticulously maintained home in NW Omaha. Enjoy a gorgeous pergola covered, fully-fenced patio as you enter. Step inside to an open concept w/ soaring ceilings & beautiful new LVP flooring. Home features a custom kitchen w/ maple cabinets, stainless steel appliances, tile backsplash, granite countertops, island & spacious dining space. Enjoy the oversized living room, remodeled stone-faced gas fireplace & sliding doors opening to the all-weather deck. Primary bed is on the main w/ full bath & walk-in closet. Plus, main floor office that can double as a guest bedroom. Lower level is an entertainers dream w/ a beautiful wet bar, more custom cabinetry and granite island. Plus, additional rec space, fireplace, game table area, 3 bedrooms, 3/4 bath & a spacious storage room. New category 4 roof & gutters 2024; HVAC 2022;
Contact an agent
Home facts
- Year built:2006
- Listing ID #:22531687
- Added:97 day(s) ago
- Updated:February 10, 2026 at 08:03 PM
Rooms and interior
- Bedrooms:4
- Total bathrooms:3
- Full bathrooms:1
- Half bathrooms:1
- Living area:2,920 sq. ft.
Heating and cooling
- Cooling:Central Air
- Heating:Forced Air
Structure and exterior
- Roof:Composition
- Year built:2006
- Building area:2,920 sq. ft.
- Lot area:0.17 Acres
Schools
- High school:Westview
- Middle school:Alfonza W. Davis
- Elementary school:Saddlebrook
Utilities
- Water:Public
- Sewer:Public Sewer
Finances and disclosures
- Price:$410,000
- Price per sq. ft.:$140.41
- Tax amount:$7,240 (2025)
New listings near 15529 Potter Street
- New
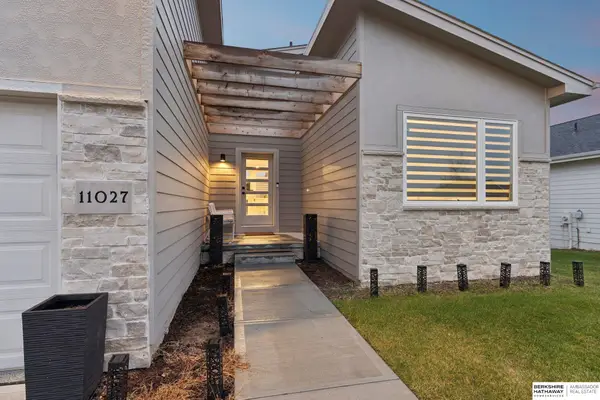 $469,999Active5 beds 3 baths2,836 sq. ft.
$469,999Active5 beds 3 baths2,836 sq. ft.11027 N 169th Street, Bennington, NE 68007
MLS# 22604073Listed by: BHHS AMBASSADOR REAL ESTATE 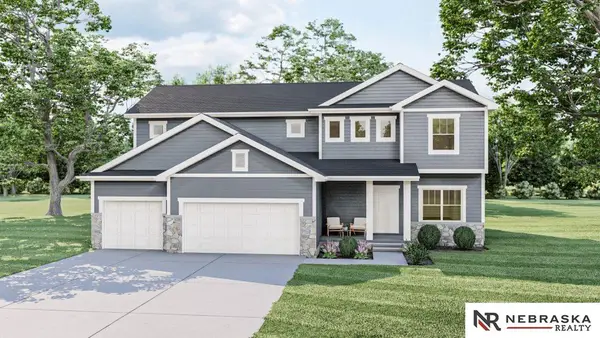 $485,500Pending5 beds 3 baths2,750 sq. ft.
$485,500Pending5 beds 3 baths2,750 sq. ft.17110 Sarah Street, Bennington, NE 68007
MLS# 22603931Listed by: NEBRASKA REALTY- New
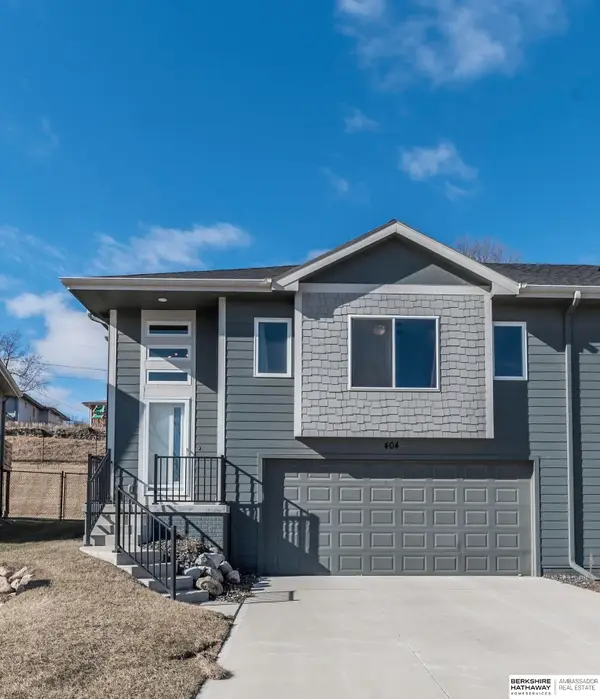 $294,000Active3 beds 3 baths1,812 sq. ft.
$294,000Active3 beds 3 baths1,812 sq. ft.404 N Allen Street, Bennington, NE 68007
MLS# 22603865Listed by: BHHS AMBASSADOR REAL ESTATE - Open Sat, 12 to 1:30pmNew
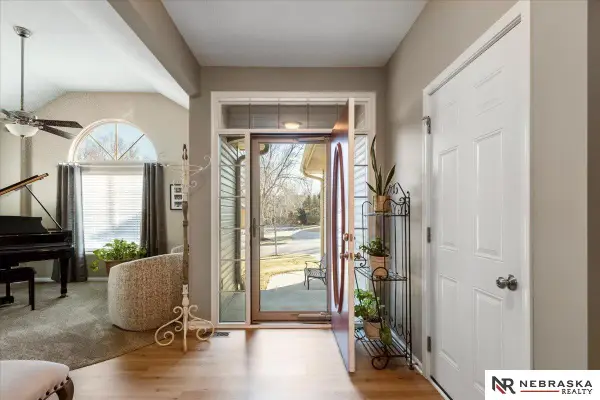 $500,000Active3 beds 3 baths3,001 sq. ft.
$500,000Active3 beds 3 baths3,001 sq. ft.15168 Vane Street, Bennington, NE 68007
MLS# 22603625Listed by: NEBRASKA REALTY 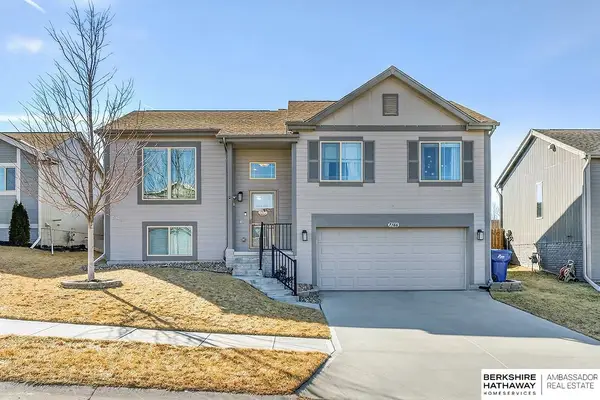 $315,000Pending3 beds 2 baths1,516 sq. ft.
$315,000Pending3 beds 2 baths1,516 sq. ft.7766 N 149 Street, Bennington, NE 68007
MLS# 22603563Listed by: BHHS AMBASSADOR REAL ESTATE- New
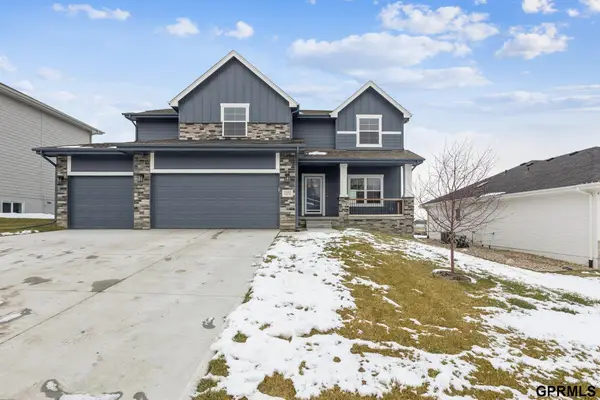 $575,000Active5 beds 3 baths3,066 sq. ft.
$575,000Active5 beds 3 baths3,066 sq. ft.17012 Abigail Street, Bennington, NE 68007
MLS# 22603543Listed by: NEXTHOME SIGNATURE REAL ESTATE 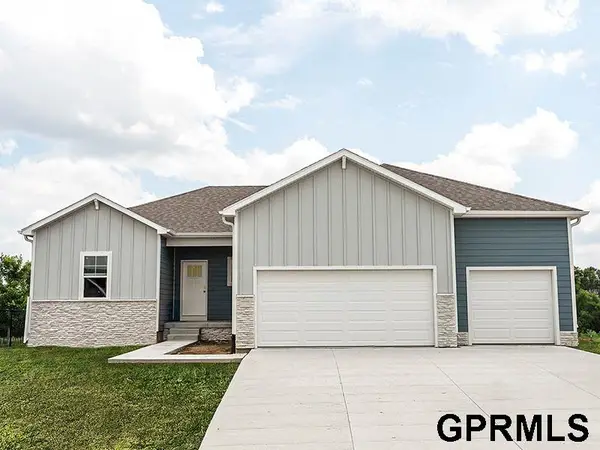 $419,990Pending4 beds 4 baths2,452 sq. ft.
$419,990Pending4 beds 4 baths2,452 sq. ft.17019 Craig Street, Bennington, NE 68007
MLS# 22603535Listed by: DRH REALTY NEBRASKA LLC- New
 $409,990Active4 beds 3 baths2,191 sq. ft.
$409,990Active4 beds 3 baths2,191 sq. ft.17020 Craig Street, Bennington, NE 68007
MLS# 22603477Listed by: DRH REALTY NEBRASKA LLC - New
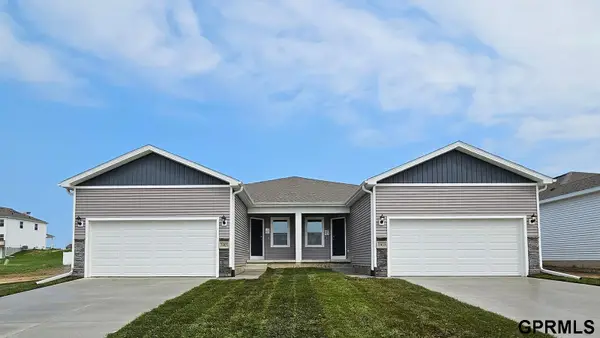 $329,990Active4 beds 3 baths2,199 sq. ft.
$329,990Active4 beds 3 baths2,199 sq. ft.7907 N 170 Street, Bennington, NE 68007
MLS# 22603479Listed by: DRH REALTY NEBRASKA LLC - New
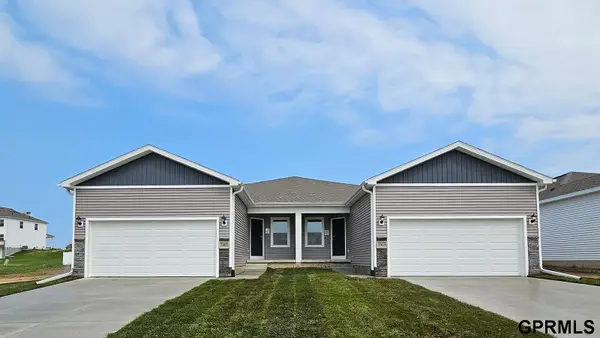 $329,990Active4 beds 3 baths2,199 sq. ft.
$329,990Active4 beds 3 baths2,199 sq. ft.7909 N 170 Street, Bennington, NE 68007
MLS# 22603480Listed by: DRH REALTY NEBRASKA LLC

