15752 Howell Circle, Bennington, NE 68007
Local realty services provided by:Better Homes and Gardens Real Estate The Good Life Group
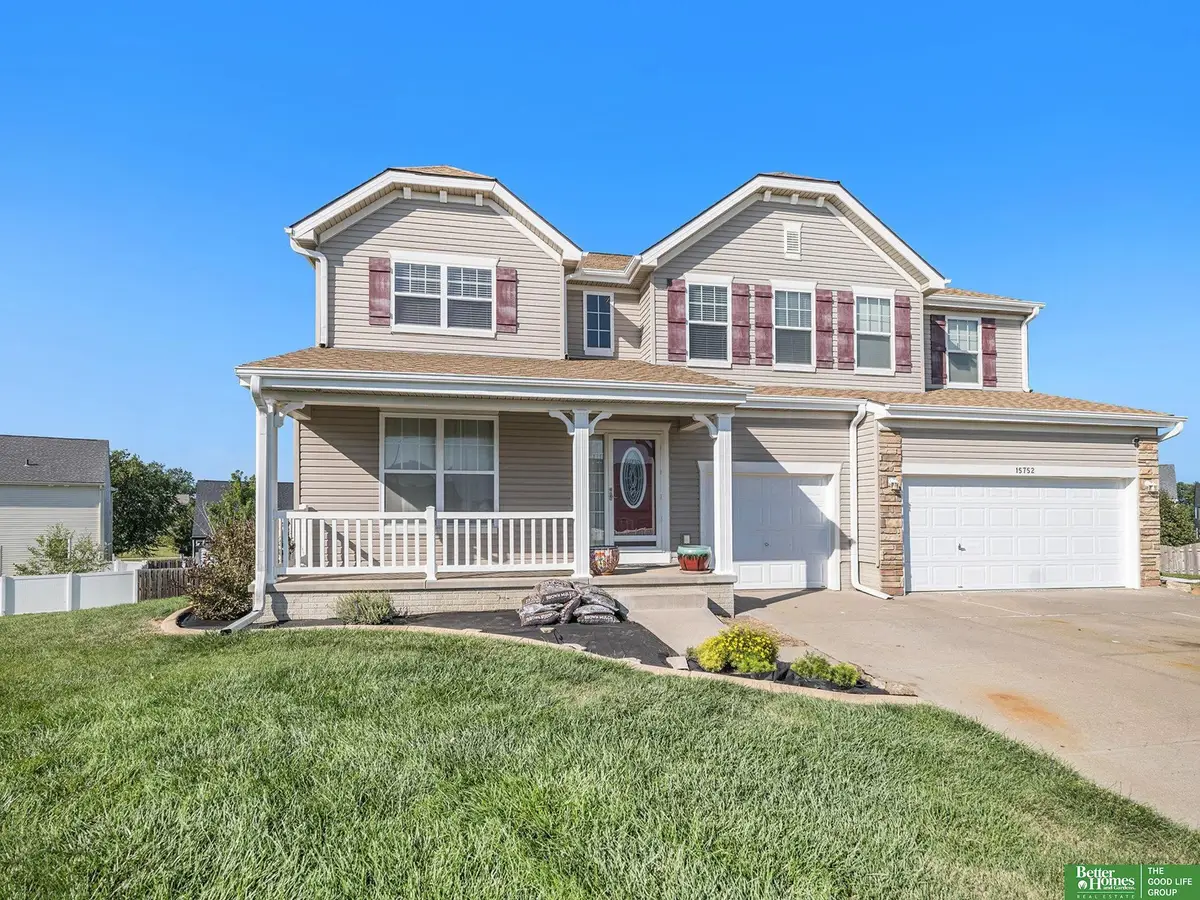
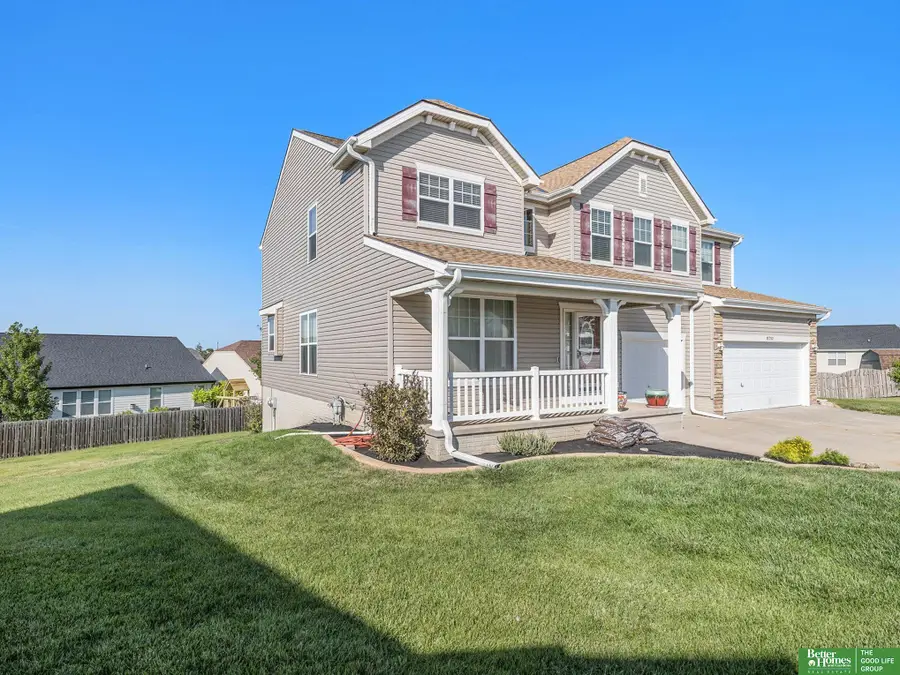
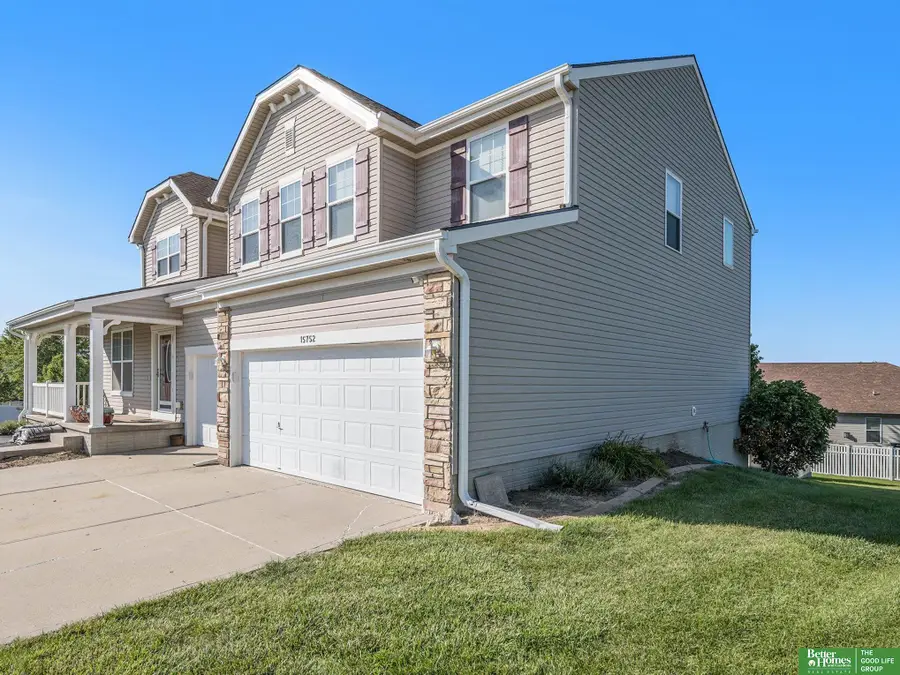
15752 Howell Circle,Bennington, NE 68007
$440,000
- 4 Beds
- 3 Baths
- 4,176 sq. ft.
- Single family
- Pending
Listed by:
- Sarah Maier Pavel(402) 830 - 2879Better Homes and Gardens Real Estate The Good Life Group
MLS#:22519609
Source:NE_OABR
Price summary
- Price:$440,000
- Price per sq. ft.:$105.36
- Monthly HOA dues:$11.67
About this home
Nestled in a private cul-de-sac, this home has an impressive amount of square feet. The kitchen offers an abundance of cabinet space and a pantry, featuring Corian counters, a center island, and transitions into the living room with a cozy stone fireplace. The first level offers a versatile space for dining, office space, and a second living room option. The bedrooms are impressive in size, featuring large walk-in closets and a very spacious primary. The walkout basement offers an ample recreation space, with additional built-in storage and tall ceilings. The fully fenced yard provides a spacious area for all your outdoor needs, featuring a large 3-car garage, front porch, and rear deck. The home is in excellent condition. The residents of Hanover Falls take pride in their community, which boasts nearby parks, lakes, and hiking trails.
Contact an agent
Home facts
- Year built:2007
- Listing Id #:22519609
- Added:29 day(s) ago
- Updated:August 10, 2025 at 07:23 AM
Rooms and interior
- Bedrooms:4
- Total bathrooms:3
- Full bathrooms:2
- Half bathrooms:1
- Living area:4,176 sq. ft.
Heating and cooling
- Cooling:Central Air, Zoned
- Heating:Forced Air, Zoned
Structure and exterior
- Roof:Composition
- Year built:2007
- Building area:4,176 sq. ft.
- Lot area:0.33 Acres
Schools
- High school:Bennington
- Middle school:Bennington South
- Elementary school:Stratford
Utilities
- Water:Public
- Sewer:Public Sewer
Finances and disclosures
- Price:$440,000
- Price per sq. ft.:$105.36
- Tax amount:$7,404 (2024)
New listings near 15752 Howell Circle
- New
 $331,400Active3 beds 3 baths1,640 sq. ft.
$331,400Active3 beds 3 baths1,640 sq. ft.8230 N 175 Street, Bennington, NE 68007
MLS# 22522981Listed by: CELEBRITY HOMES INC - Open Sat, 10:30 to 11:30amNew
 $419,900Active4 beds 3 baths3,071 sq. ft.
$419,900Active4 beds 3 baths3,071 sq. ft.16315 Craig Avenue, Bennington, NE 68007
MLS# 22522971Listed by: ELKHORN REALTY GROUP - New
 $275,000Active3 beds 2 baths1,221 sq. ft.
$275,000Active3 beds 2 baths1,221 sq. ft.14505 Knudsen Street, Bennington, NE 68007
MLS# 22522972Listed by: BHHS AMBASSADOR REAL ESTATE - New
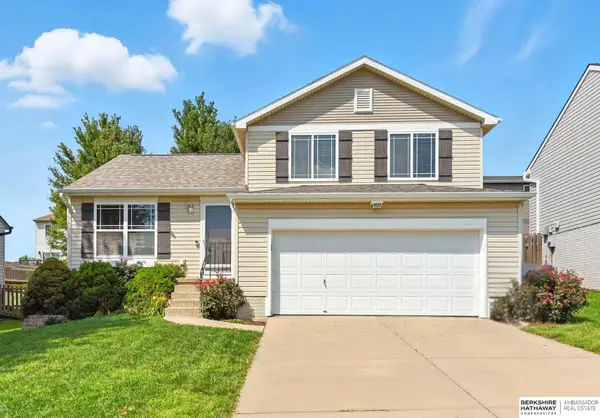 $285,000Active3 beds 2 baths1,358 sq. ft.
$285,000Active3 beds 2 baths1,358 sq. ft.15410 Clay Street, Bennington, NE 68007
MLS# 22522930Listed by: BHHS AMBASSADOR REAL ESTATE - Open Sat, 11am to 2pmNew
 $315,000Active3 beds 2 baths1,600 sq. ft.
$315,000Active3 beds 2 baths1,600 sq. ft.8614 N 155th Street, Bennington, NE 68007
MLS# 22522031Listed by: NEBRASKA REALTY - New
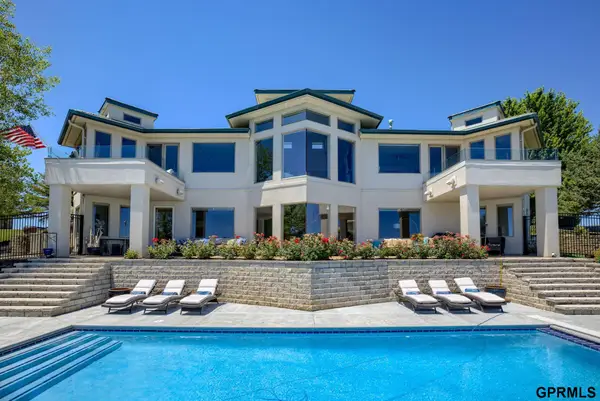 $1,480,000Active3 beds 4 baths4,194 sq. ft.
$1,480,000Active3 beds 4 baths4,194 sq. ft.11825 N 176 Circle, Bennington, NE 68007
MLS# 22522886Listed by: NEXTHOME SIGNATURE REAL ESTATE - New
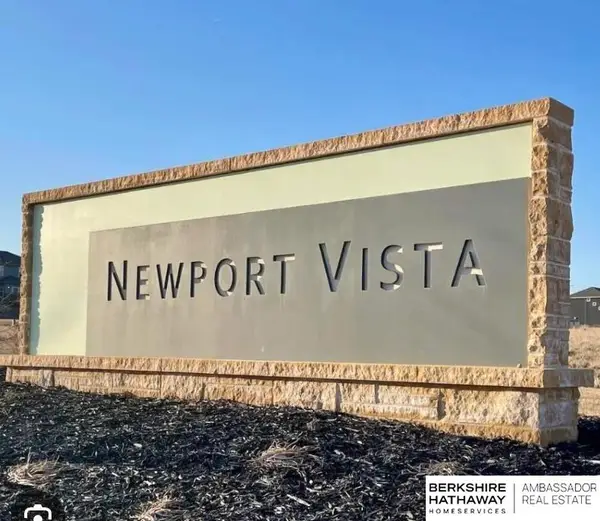 $60,000Active0 Acres
$60,000Active0 Acres16909 Sarah Street, Bennington, NE 68007
MLS# 22522808Listed by: BHHS AMBASSADOR REAL ESTATE - New
 $67,000Active0.26 Acres
$67,000Active0.26 Acres8227 N 167th Avenue, Bennington, NE 68007
MLS# 22522798Listed by: BHHS AMBASSADOR REAL ESTATE - New
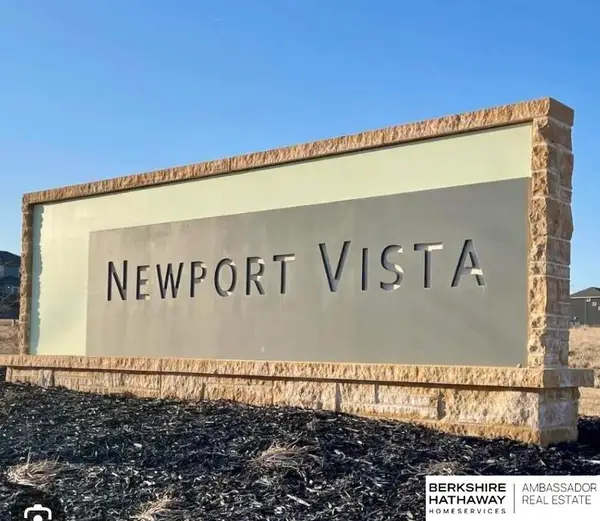 $65,000Active0 Acres
$65,000Active0 Acres17107 Sarah Street, Bennington, NE 68007
MLS# 22522800Listed by: BHHS AMBASSADOR REAL ESTATE - New
 $61,000Active0 Acres
$61,000Active0 Acres17113 Sarah Street, Bennington, NE 68007
MLS# 22522802Listed by: BHHS AMBASSADOR REAL ESTATE

