15959 Kempten Creek Drive, Bennington, NE 68007
Local realty services provided by:Better Homes and Gardens Real Estate The Good Life Group
15959 Kempten Creek Drive,Bennington, NE 68007
$435,000
- 3 Beds
- 4 Baths
- - sq. ft.
- Single family
- Sold
Listed by: jim kristl
Office: nebraska realty
MLS#:22522523
Source:NE_OABR
Sorry, we are unable to map this address
Price summary
- Price:$435,000
- Monthly HOA dues:$20.83
About this home
Contract Pending Welcome to the Grant 2-story house plan build by The Home Company. Enter from the covered stoop & you are greeted by the natural light of the window layout throughout the spacious family room w/ views to a rear covered patio. The open layout provides an expansive kitchen w/ an abundance of cabinets & countertop space, while still offering a separate dining room area to truly use the space in this well-designed layout! The 2nd level has three bedrooms, & 2 bathrooms are dual vanity quartz countertops, & the owner’s suite enhances the space w/ a spacious walk-in closet. 2nd floor laundry room for added ease of living, and a finished basement w/ a bathroom & rec space as you grow with this home! Near all levels of Bennington schools & the upcoming 50 acre park! Tour today! AMA *Use Google maps for accurate location*
Contact an agent
Home facts
- Year built:2025
- Listing ID #:22522523
- Added:152 day(s) ago
- Updated:January 08, 2026 at 07:20 AM
Rooms and interior
- Bedrooms:3
- Total bathrooms:4
- Full bathrooms:1
- Half bathrooms:1
Heating and cooling
- Cooling:Central Air
- Heating:Forced Air
Structure and exterior
- Roof:Composition
- Year built:2025
Schools
- High school:Bennington
- Middle school:Bennington
- Elementary school:Bennington
Utilities
- Water:Public
- Sewer:Public Sewer
Finances and disclosures
- Price:$435,000
- Tax amount:$523 (2024)
New listings near 15959 Kempten Creek Drive
- New
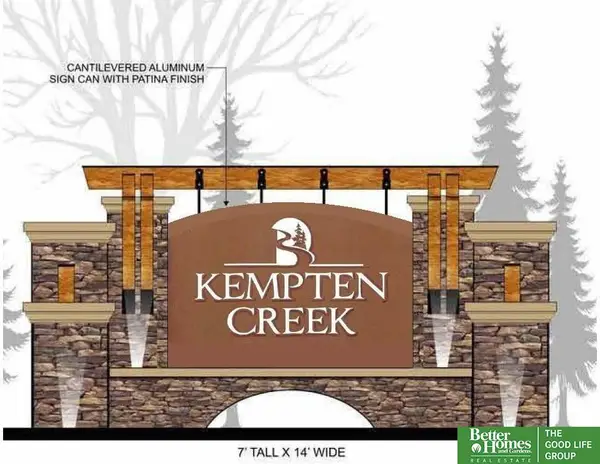 Listed by BHGRE$66,398Active0 Acres
Listed by BHGRE$66,398Active0 Acres10913 N 159 Avenue #Lot 9, Bennington, NE 68007
MLS# 22600686Listed by: BETTER HOMES AND GARDENS R.E. - New
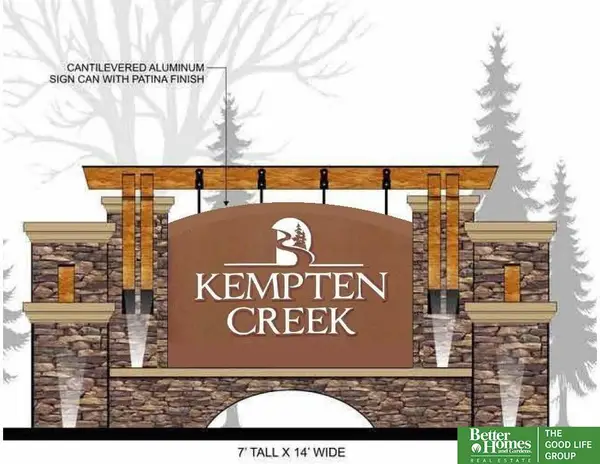 Listed by BHGRE$69,518Active0 Acres
Listed by BHGRE$69,518Active0 Acres10901 N 159 Avenue #Lot 12, Bennington, NE 68007
MLS# 22600687Listed by: BETTER HOMES AND GARDENS R.E. - New
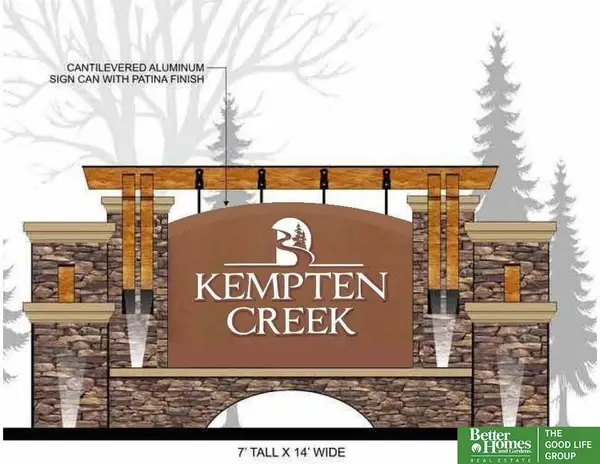 Listed by BHGRE$66,398Active0 Acres
Listed by BHGRE$66,398Active0 Acres15959 Abigail Street #Lot 17, Bennington, NE 68007
MLS# 22600688Listed by: BETTER HOMES AND GARDENS R.E. - New
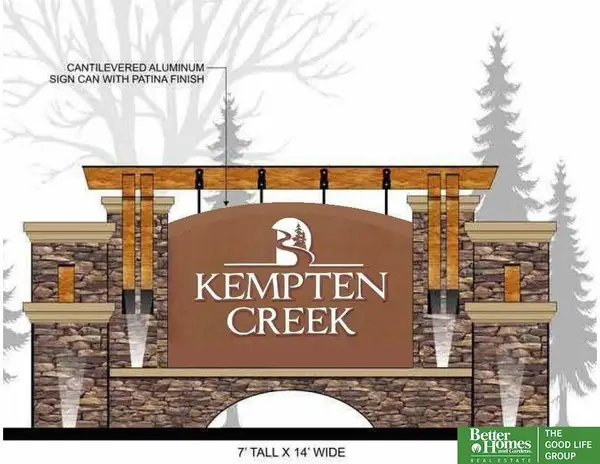 Listed by BHGRE$66,398Active0 Acres
Listed by BHGRE$66,398Active0 Acres16001 Abigail Street #Lot 19, Bennington, NE 68007
MLS# 22600689Listed by: BETTER HOMES AND GARDENS R.E. - New
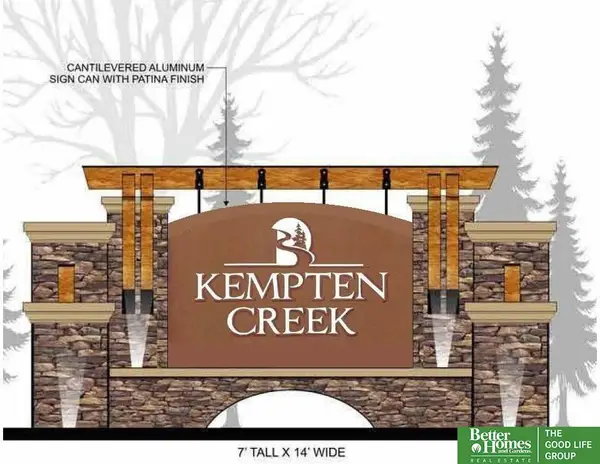 Listed by BHGRE$69,518Active0 Acres
Listed by BHGRE$69,518Active0 Acres11016 N 161 Avenue #Lot 36, Bennington, NE 68007
MLS# 22600690Listed by: BETTER HOMES AND GARDENS R.E. - New
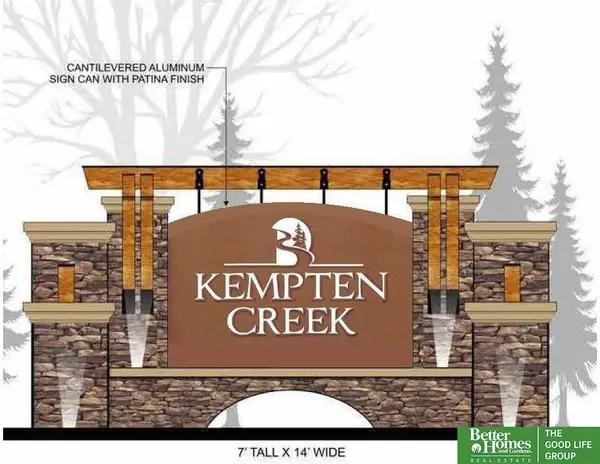 Listed by BHGRE$69,518Active0 Acres
Listed by BHGRE$69,518Active0 Acres11123 N 161 Avenue #Lot 47, Bennington, NE 68007
MLS# 22600691Listed by: BETTER HOMES AND GARDENS R.E. - New
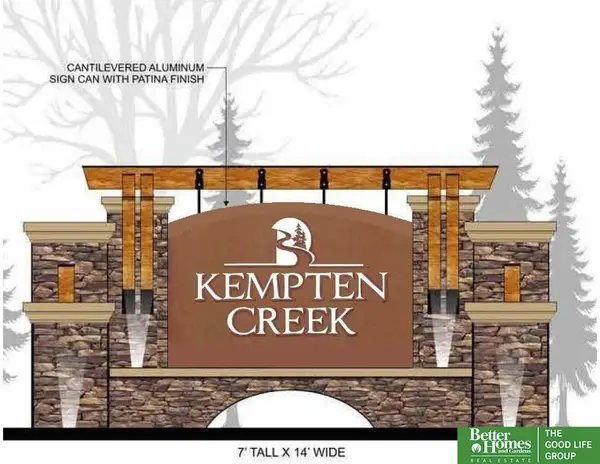 Listed by BHGRE$69,518Active0 Acres
Listed by BHGRE$69,518Active0 Acres11115 N 161 Avenue #Lot 49, Bennington, NE 68007
MLS# 22600692Listed by: BETTER HOMES AND GARDENS R.E. - New
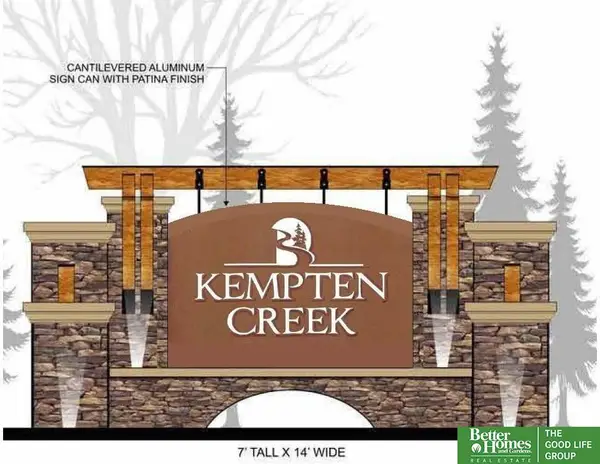 Listed by BHGRE$71,598Active0 Acres
Listed by BHGRE$71,598Active0 Acres11011 N 160 Street #Lot 108, Bennington, NE 68007
MLS# 22600693Listed by: BETTER HOMES AND GARDENS R.E. - New
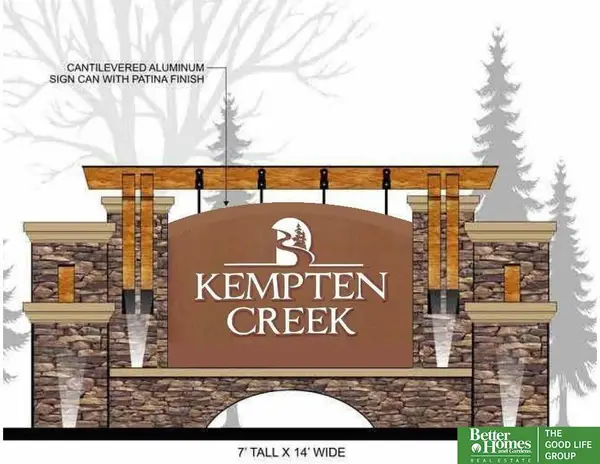 Listed by BHGRE$71,598Active0 Acres
Listed by BHGRE$71,598Active0 Acres11011 N 161 Avenue #Lot 55, Bennington, NE 68007
MLS# 22600695Listed by: BETTER HOMES AND GARDENS R.E. - New
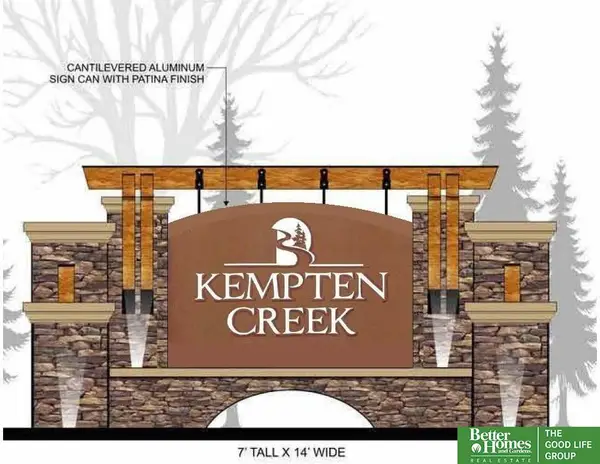 Listed by BHGRE$66,398Active0 Acres
Listed by BHGRE$66,398Active0 Acres10903 N 161 Avenue #Lot 61, Bennington, NE 68007
MLS# 22600696Listed by: BETTER HOMES AND GARDENS R.E.
