16619 Abigail Street, Bennington, NE 68007
Local realty services provided by:Better Homes and Gardens Real Estate The Good Life Group
16619 Abigail Street,Bennington, NE 68007
$615,000
- 4 Beds
- 3 Baths
- 2,427 sq. ft.
- Single family
- Active
Listed by: rachel skradski luhrs, nic luhrs
Office: bhhs ambassador real estate
MLS#:22533442
Source:NE_OABR
Price summary
- Price:$615,000
- Price per sq. ft.:$253.4
About this home
$20,000 off!! Can be used to go towards buyer's closing costs, rate buy down or simply reducing the purchase price! Proudly presenting this 1.5 Story floor plan (The Keystone) from Colony Custom Homes! This new construction home features 4 BRs, 3 baths &, a 3-car garage. Walk inside to find soaring 2-story ceilings in both the entryway & great room. Open floor plan w/ primary suite on the main floor, featuring a large walk-in closet & luxurious bathroom. Gorgeous kitchen w/ quartz countertops, SS appliances, & a large walk-in pantry. Impressive wall of windows throughout the main floor & the great room has a stunning 2-story fireplace with built-ins. Upstairs you will find 3 additional bedrooms w/ large walk-in closets & a full bathroom, plus a spacious loft area. The lower level is left unfinished for your personal touch. Located in Water's Edge (168th & Bennington Rd). This brand new neighborhood sits adjacent to a new lake & walking trails.
Contact an agent
Home facts
- Year built:2025
- Listing ID #:22533442
- Added:270 day(s) ago
- Updated:February 17, 2026 at 08:40 PM
Rooms and interior
- Bedrooms:4
- Total bathrooms:3
- Full bathrooms:1
- Half bathrooms:1
- Living area:2,427 sq. ft.
Heating and cooling
- Cooling:Central Air
- Heating:Forced Air
Structure and exterior
- Roof:Composition
- Year built:2025
- Building area:2,427 sq. ft.
- Lot area:0.28 Acres
Schools
- High school:Bennington
- Middle school:Bennington
- Elementary school:Bennington
Utilities
- Water:Public
- Sewer:Public Sewer
Finances and disclosures
- Price:$615,000
- Price per sq. ft.:$253.4
- Tax amount:$640 (2025)
New listings near 16619 Abigail Street
- New
 $550,000Active5 beds 5 baths4,370 sq. ft.
$550,000Active5 beds 5 baths4,370 sq. ft.7303 N 155 Terrace, Bennington, NE 68007
MLS# 22604269Listed by: REVEL REALTY - New
 Listed by BHGRE$665,000Active5 beds 3 baths3,031 sq. ft.
Listed by BHGRE$665,000Active5 beds 3 baths3,031 sq. ft.12615 N 161st Avenue, Bennington, NE 68007
MLS# 22604270Listed by: BETTER HOMES AND GARDENS R.E. - New
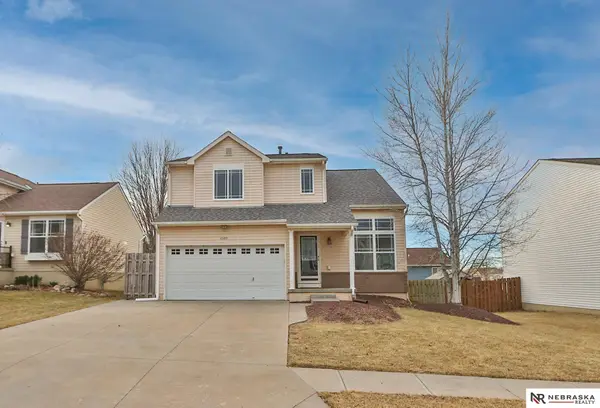 $310,000Active3 beds 3 baths1,807 sq. ft.
$310,000Active3 beds 3 baths1,807 sq. ft.15419 Tucker Street, Bennington, NE 68007
MLS# 22604261Listed by: NEBRASKA REALTY - New
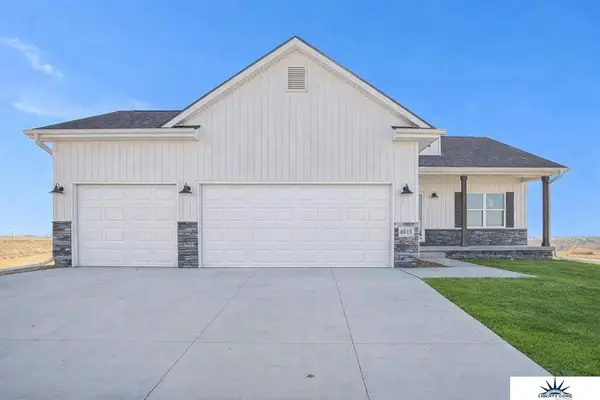 $360,000Active3 beds 2 baths1,148 sq. ft.
$360,000Active3 beds 2 baths1,148 sq. ft.9214 N 167th Avenue Circle, Bennington, NE 68007
MLS# 22604239Listed by: LIBERTY CORE REAL ESTATE 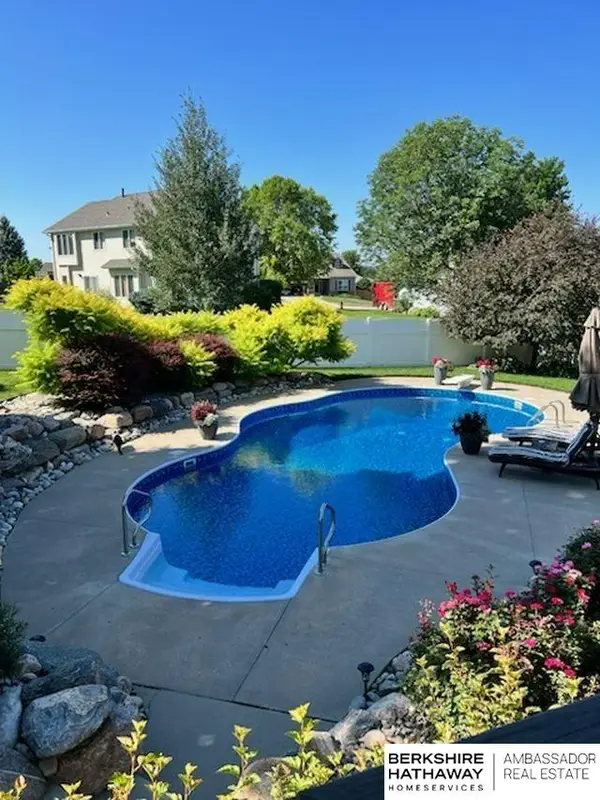 $484,950Pending5 beds 3 baths2,810 sq. ft.
$484,950Pending5 beds 3 baths2,810 sq. ft.16119 Bruning Street, Bennington, NE 68007
MLS# 22603154Listed by: BHHS AMBASSADOR REAL ESTATE- New
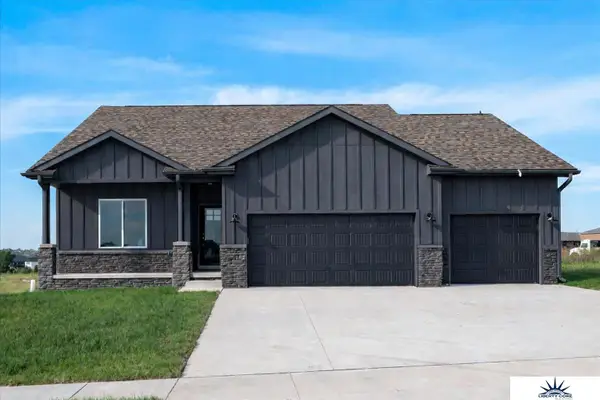 $410,000Active3 beds 2 baths1,347 sq. ft.
$410,000Active3 beds 2 baths1,347 sq. ft.9617 N 167th Street, Bennington, NE 68007
MLS# 22604228Listed by: LIBERTY CORE REAL ESTATE - New
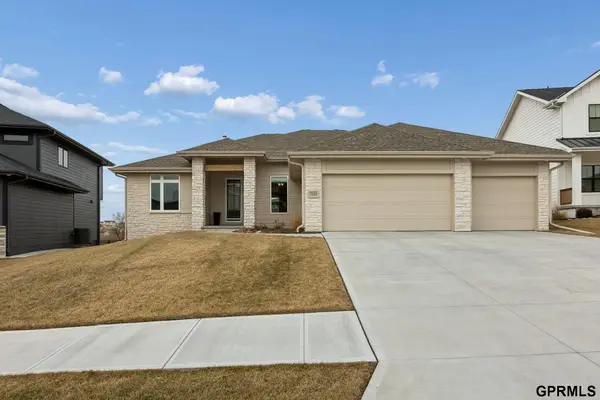 $599,900Active3 beds 3 baths1,792 sq. ft.
$599,900Active3 beds 3 baths1,792 sq. ft.7030 N 172 Street, Bennington, NE 68007
MLS# 22604229Listed by: SCOTT REAL ESTATE SERVICE INC - New
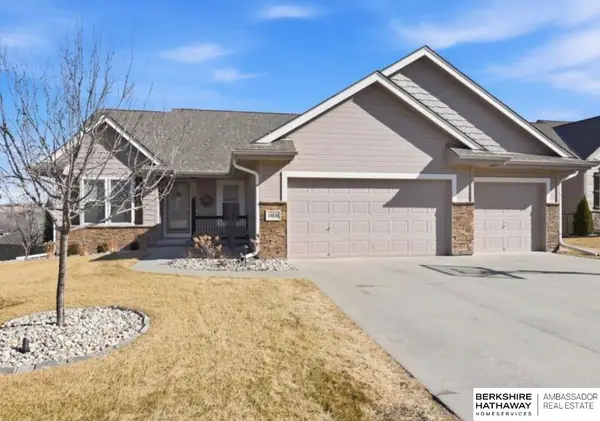 $469,000Active4 beds 3 baths2,752 sq. ft.
$469,000Active4 beds 3 baths2,752 sq. ft.14836 Prairie Star Street, Bennington, NE 68007
MLS# 22603875Listed by: BHHS AMBASSADOR REAL ESTATE - New
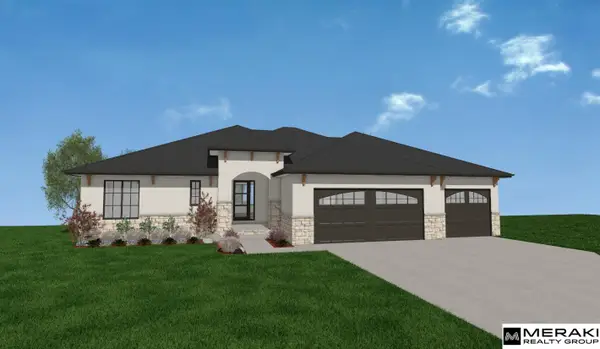 $999,000Active5 beds 3 baths3,821 sq. ft.
$999,000Active5 beds 3 baths3,821 sq. ft.10901 N 166th Street, Bennington, NE 68007
MLS# 22604172Listed by: MERAKI REALTY GROUP - New
 $510,000Active3 beds 3 baths2,440 sq. ft.
$510,000Active3 beds 3 baths2,440 sq. ft.7314 N 177th Street, Bennington, NE 68007
MLS# 22604097Listed by: BHHS AMBASSADOR REAL ESTATE

