16649 Hanover Street, Bennington, NE 68007
Local realty services provided by:Better Homes and Gardens Real Estate The Good Life Group
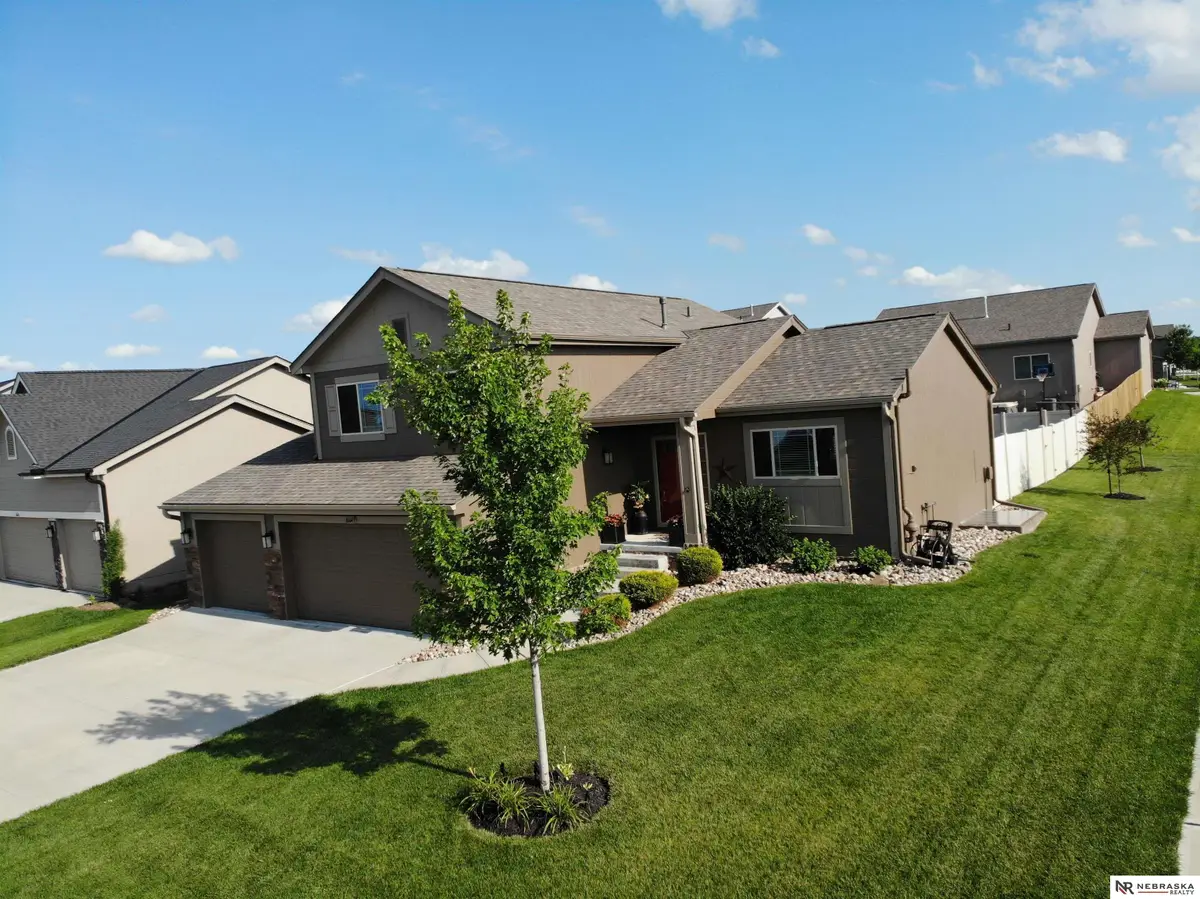
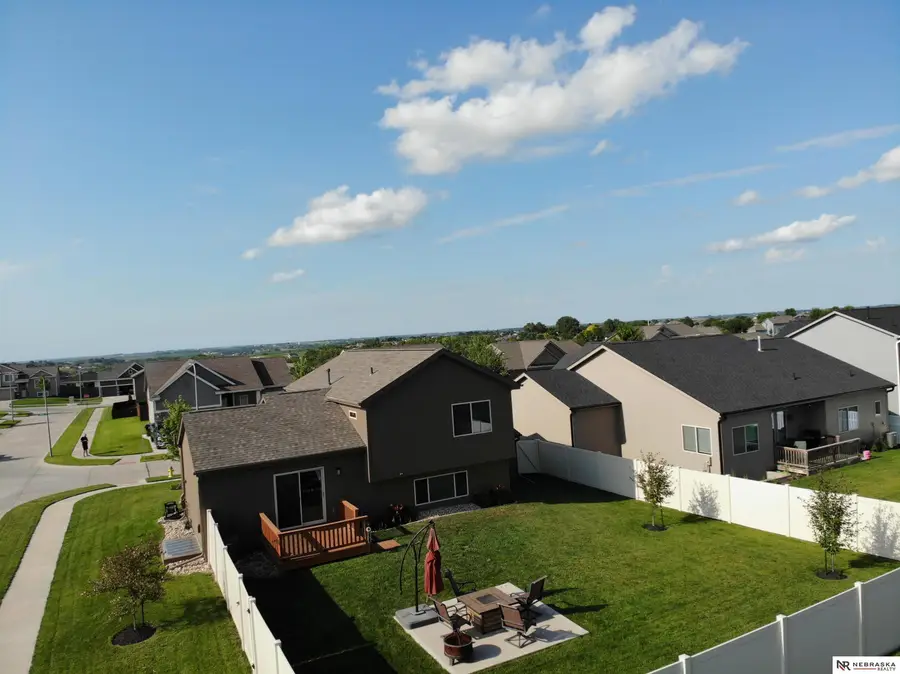
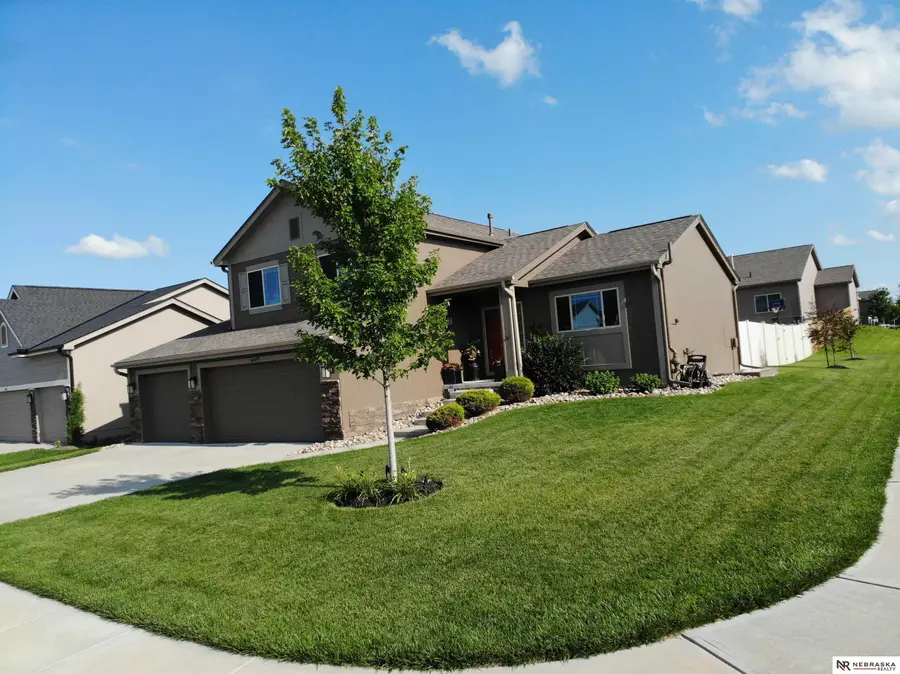
16649 Hanover Street,Bennington, NE 68007
$359,900
- 4 Beds
- 3 Baths
- 2,104 sq. ft.
- Single family
- Active
Listed by:matt rasmussen
Office:nebraska realty
MLS#:22519185
Source:NE_OABR
Price summary
- Price:$359,900
- Price per sq. ft.:$171.06
- Monthly HOA dues:$10.42
About this home
Better Than New & Loaded with Extras! This beautifully maintained tri-level on a landscaped corner lot in Bennington features “The Weston” floor plan and upgrades that truly shine. Fresh paint inside and out, Class 4 impact-resistant shingles, and amazing curb appeal set the tone. Step into the open-concept main level filled with natural light. The spacious kitchen boasts an island, updated GE appliances, and a dining area that walks out to a deck and fully fenced yard—perfect for entertaining or relaxing evenings. The cozy living room offers a gas fireplace for year-round comfort. Upstairs, you’ll find 3 bedrooms, a convenient laundry room, and a primary suite with a walk-in closet and ¾ bath featuring dual vanities. The finished lower level includes a bonus room with egress—ideal for a home office, guest room, or playroom. Extras: 3-car garage, whole-house audio, sprinkler system, window well covers, blinds, and all GE appliances included (fridge, washer & dryer). Move-in ready wi
Contact an agent
Home facts
- Year built:2019
- Listing Id #:22519185
- Added:34 day(s) ago
- Updated:August 10, 2025 at 02:32 PM
Rooms and interior
- Bedrooms:4
- Total bathrooms:3
- Full bathrooms:1
- Half bathrooms:1
- Living area:2,104 sq. ft.
Heating and cooling
- Cooling:Central Air
- Heating:Forced Air
Structure and exterior
- Year built:2019
- Building area:2,104 sq. ft.
- Lot area:0.2 Acres
Schools
- High school:Bennington
- Middle school:Bennington South
- Elementary school:Pine Creek
Utilities
- Water:Public
- Sewer:Public Sewer
Finances and disclosures
- Price:$359,900
- Price per sq. ft.:$171.06
- Tax amount:$6,143 (2024)
New listings near 16649 Hanover Street
- New
 $331,400Active3 beds 3 baths1,640 sq. ft.
$331,400Active3 beds 3 baths1,640 sq. ft.8230 N 175 Street, Bennington, NE 68007
MLS# 22522981Listed by: CELEBRITY HOMES INC - Open Sat, 10:30 to 11:30amNew
 $419,900Active4 beds 3 baths3,071 sq. ft.
$419,900Active4 beds 3 baths3,071 sq. ft.16315 Craig Avenue, Bennington, NE 68007
MLS# 22522971Listed by: ELKHORN REALTY GROUP - New
 $275,000Active3 beds 2 baths1,221 sq. ft.
$275,000Active3 beds 2 baths1,221 sq. ft.14505 Knudsen Street, Bennington, NE 68007
MLS# 22522972Listed by: BHHS AMBASSADOR REAL ESTATE - New
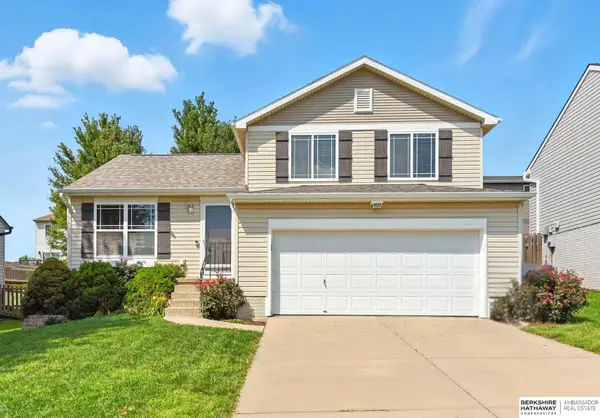 $285,000Active3 beds 2 baths1,358 sq. ft.
$285,000Active3 beds 2 baths1,358 sq. ft.15410 Clay Street, Bennington, NE 68007
MLS# 22522930Listed by: BHHS AMBASSADOR REAL ESTATE - Open Sat, 11am to 2pmNew
 $315,000Active3 beds 2 baths1,600 sq. ft.
$315,000Active3 beds 2 baths1,600 sq. ft.8614 N 155th Street, Bennington, NE 68007
MLS# 22522031Listed by: NEBRASKA REALTY - New
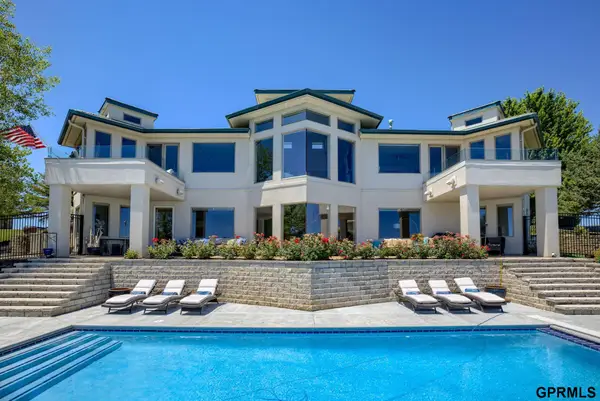 $1,480,000Active3 beds 4 baths4,194 sq. ft.
$1,480,000Active3 beds 4 baths4,194 sq. ft.11825 N 176 Circle, Bennington, NE 68007
MLS# 22522886Listed by: NEXTHOME SIGNATURE REAL ESTATE - New
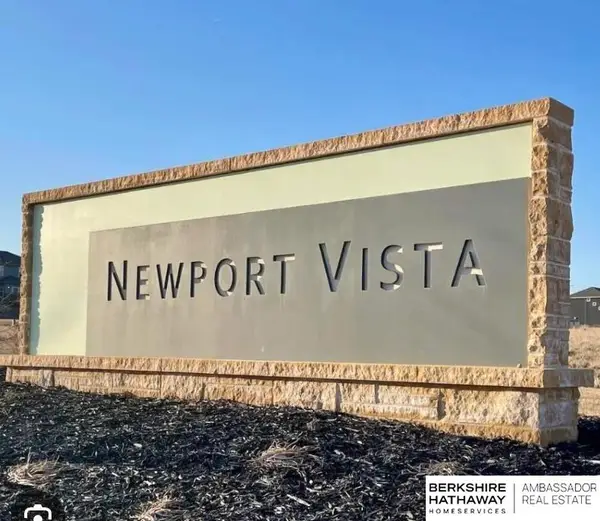 $60,000Active0 Acres
$60,000Active0 Acres16909 Sarah Street, Bennington, NE 68007
MLS# 22522808Listed by: BHHS AMBASSADOR REAL ESTATE - New
 $67,000Active0.26 Acres
$67,000Active0.26 Acres8227 N 167th Avenue, Bennington, NE 68007
MLS# 22522798Listed by: BHHS AMBASSADOR REAL ESTATE - New
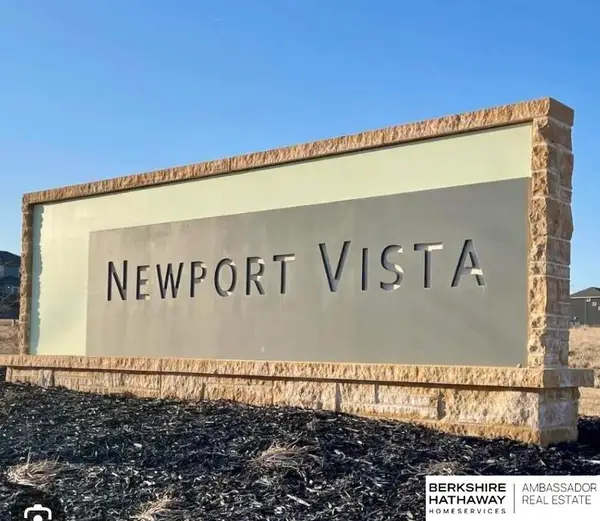 $65,000Active0 Acres
$65,000Active0 Acres17107 Sarah Street, Bennington, NE 68007
MLS# 22522800Listed by: BHHS AMBASSADOR REAL ESTATE - New
 $61,000Active0 Acres
$61,000Active0 Acres17113 Sarah Street, Bennington, NE 68007
MLS# 22522802Listed by: BHHS AMBASSADOR REAL ESTATE

