17116 Cook Street, Bennington, NE 68007
Local realty services provided by:Better Homes and Gardens Real Estate The Good Life Group
17116 Cook Street,Bennington, NE 68007
$424,900
- 3 Beds
- 2 Baths
- 1,710 sq. ft.
- Single family
- Active
Listed by: brooke johnson
Office: celebrity homes inc
MLS#:22522103
Source:NE_OABR
Price summary
- Price:$424,900
- Price per sq. ft.:$248.48
- Monthly HOA dues:$10.42
About this home
Model Home Not for Sale. The Cascade by Celebrity Homes. This ranch design is warm and welcoming as soon as you enter! The Eat-In Island Kitchen boasts of counter space, a spacious pantry and Dining Area. The tucked away Drop Area leads to the garage is an added bonus. From the Drop Area you have access to a large Laundry Room…Where does the pocket door lead? To the Owner Suite Closet! The Great Room has an Electric Linear Fireplace glowing a flame and blowing warm air. The Owner’s Suite is appointed with an oversized walk-in closet, ¾ Privacy Bath Design with Dual Vanity. Features of this 3 Bedroom, 2 Bath Home Include: 3 Car Garage with Garage Door Openers and a Bonus Space, Refrigerator, Washer/Dryer Package, Quartz Countertops, Luxury Vinyl Panel Flooring (LVP) Package, Sprinkler System, Extended 2-10 Warranty Program, 3/4 Bath Rough-In, Professionally Installed Blinds, and that’s just the start! (Pictures of Model Home) Final price may vary due to addit'l features added @ contract
Contact an agent
Home facts
- Year built:2025
- Listing ID #:22522103
- Added:190 day(s) ago
- Updated:February 10, 2026 at 04:06 PM
Rooms and interior
- Bedrooms:3
- Total bathrooms:2
- Full bathrooms:1
- Living area:1,710 sq. ft.
Heating and cooling
- Cooling:Central Air
- Heating:Forced Air
Structure and exterior
- Roof:Composition
- Year built:2025
- Building area:1,710 sq. ft.
- Lot area:0.25 Acres
Schools
- High school:Bennington
- Middle school:Bennington South
- Elementary school:Stratford
Utilities
- Water:Public
- Sewer:Public Sewer
Finances and disclosures
- Price:$424,900
- Price per sq. ft.:$248.48
New listings near 17116 Cook Street
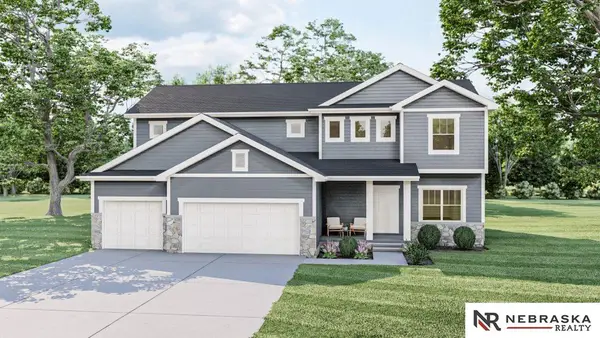 $485,500Pending5 beds 3 baths2,750 sq. ft.
$485,500Pending5 beds 3 baths2,750 sq. ft.17110 Sarah Street, Bennington, NE 68007
MLS# 22603931Listed by: NEBRASKA REALTY- New
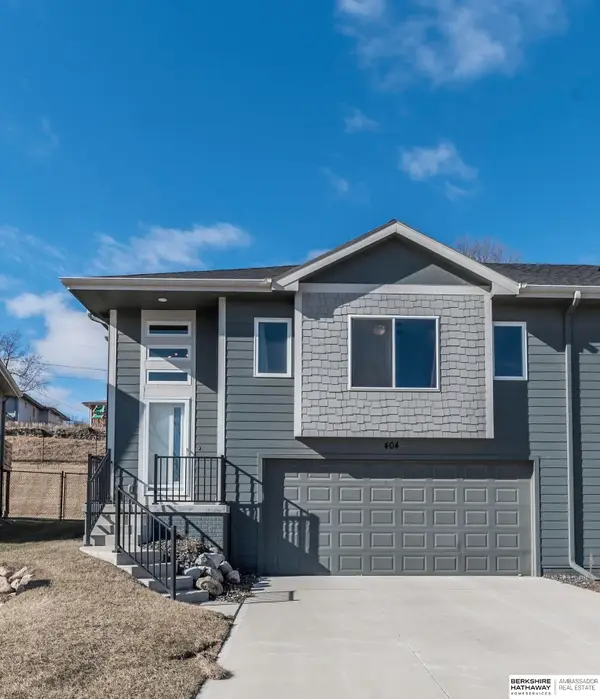 $294,000Active3 beds 3 baths1,812 sq. ft.
$294,000Active3 beds 3 baths1,812 sq. ft.404 N Allen Street, Bennington, NE 68007
MLS# 22603865Listed by: BHHS AMBASSADOR REAL ESTATE - New
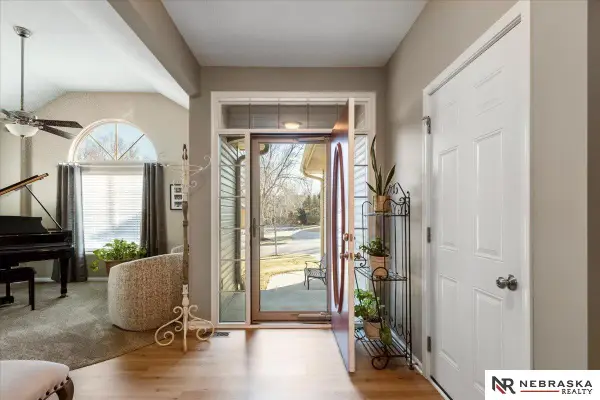 $500,000Active3 beds 3 baths3,001 sq. ft.
$500,000Active3 beds 3 baths3,001 sq. ft.15168 Vane Street, Bennington, NE 68007
MLS# 22603625Listed by: NEBRASKA REALTY 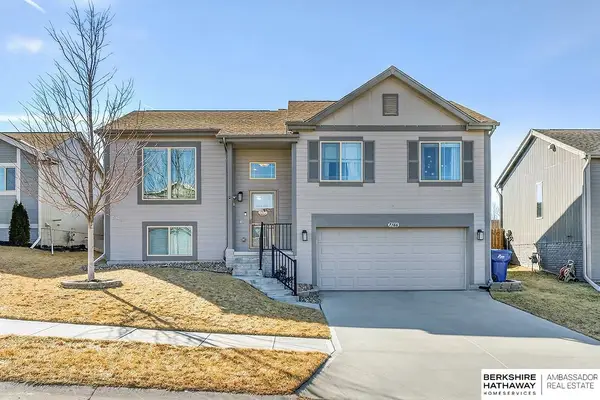 $315,000Pending3 beds 2 baths1,516 sq. ft.
$315,000Pending3 beds 2 baths1,516 sq. ft.7766 N 149 Street, Bennington, NE 68007
MLS# 22603563Listed by: BHHS AMBASSADOR REAL ESTATE- New
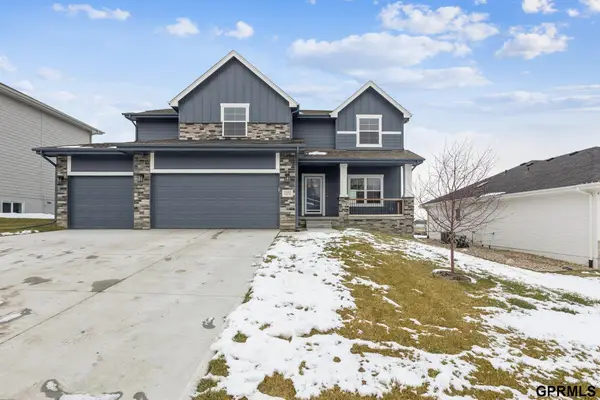 $575,000Active5 beds 3 baths3,066 sq. ft.
$575,000Active5 beds 3 baths3,066 sq. ft.17012 Abigail Street, Bennington, NE 68007
MLS# 22603543Listed by: NEXTHOME SIGNATURE REAL ESTATE 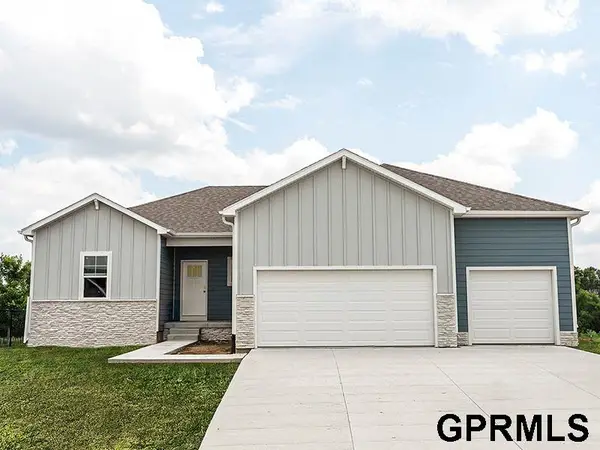 $419,990Pending4 beds 4 baths2,452 sq. ft.
$419,990Pending4 beds 4 baths2,452 sq. ft.17019 Craig Street, Bennington, NE 68007
MLS# 22603535Listed by: DRH REALTY NEBRASKA LLC- New
 $409,990Active4 beds 3 baths2,191 sq. ft.
$409,990Active4 beds 3 baths2,191 sq. ft.17020 Craig Street, Bennington, NE 68007
MLS# 22603477Listed by: DRH REALTY NEBRASKA LLC - New
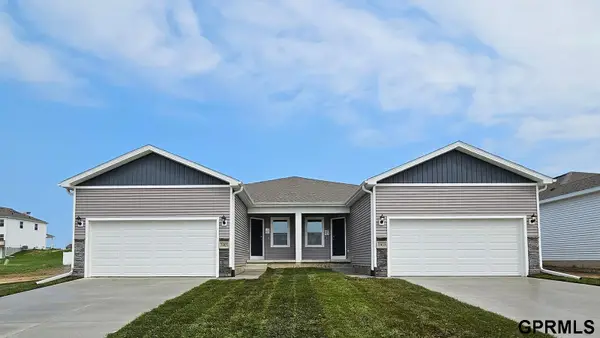 $329,990Active4 beds 3 baths2,199 sq. ft.
$329,990Active4 beds 3 baths2,199 sq. ft.7907 N 170 Street, Bennington, NE 68007
MLS# 22603479Listed by: DRH REALTY NEBRASKA LLC - New
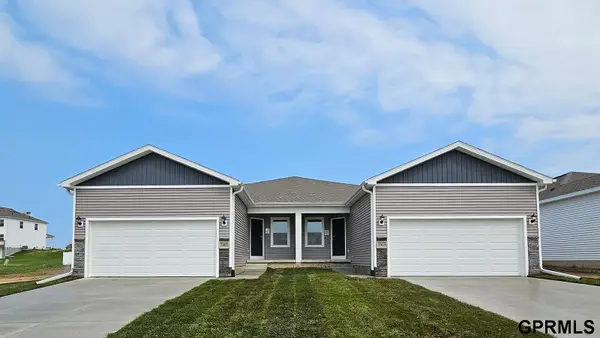 $329,990Active4 beds 3 baths2,199 sq. ft.
$329,990Active4 beds 3 baths2,199 sq. ft.7909 N 170 Street, Bennington, NE 68007
MLS# 22603480Listed by: DRH REALTY NEBRASKA LLC - New
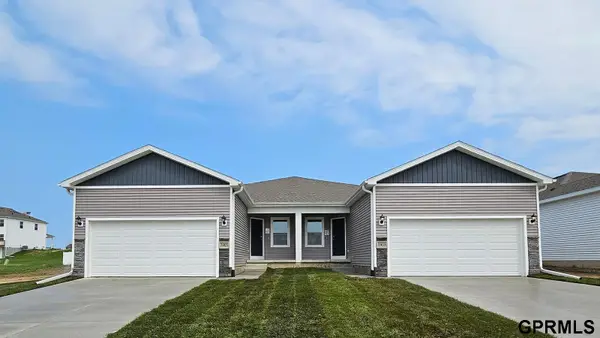 $329,990Active4 beds 3 baths2,199 sq. ft.
$329,990Active4 beds 3 baths2,199 sq. ft.7911 N 170 Street, Bennington, NE 68007
MLS# 22603481Listed by: DRH REALTY NEBRASKA LLC

