17676 Potter Street, Bennington, NE 68007
Local realty services provided by:Better Homes and Gardens Real Estate The Good Life Group
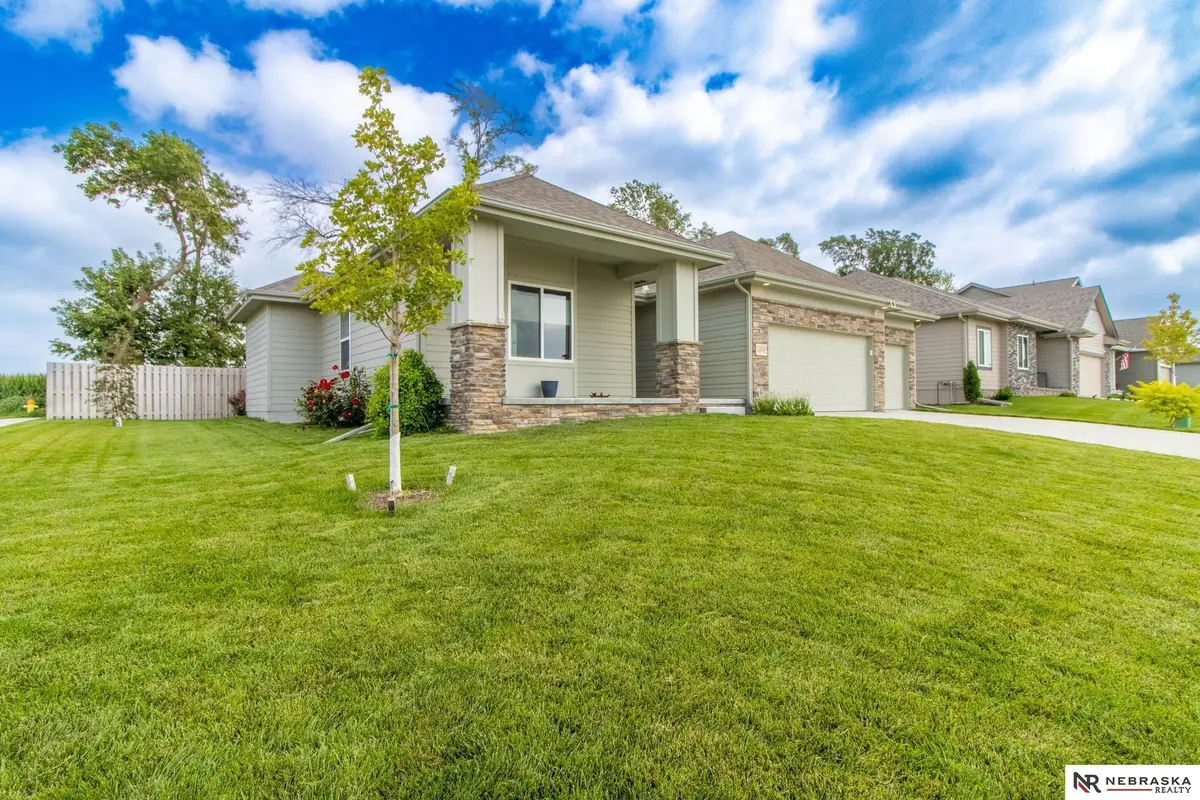
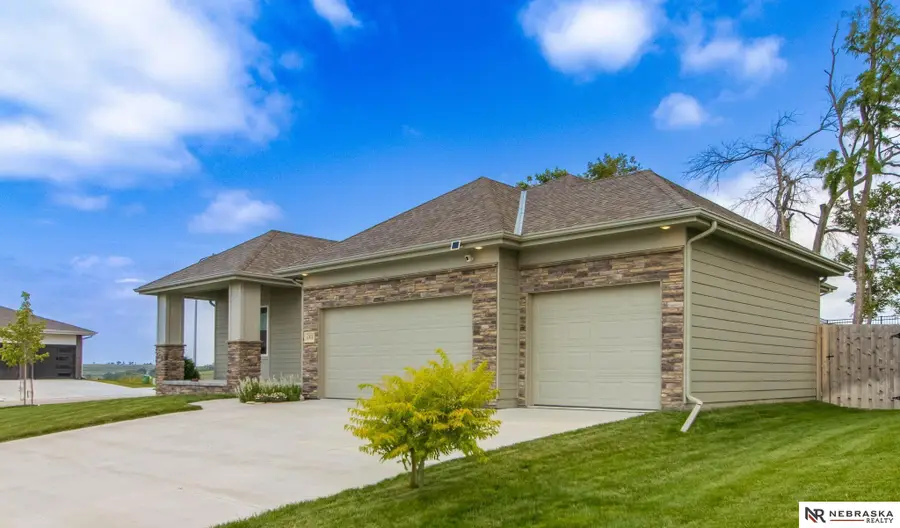
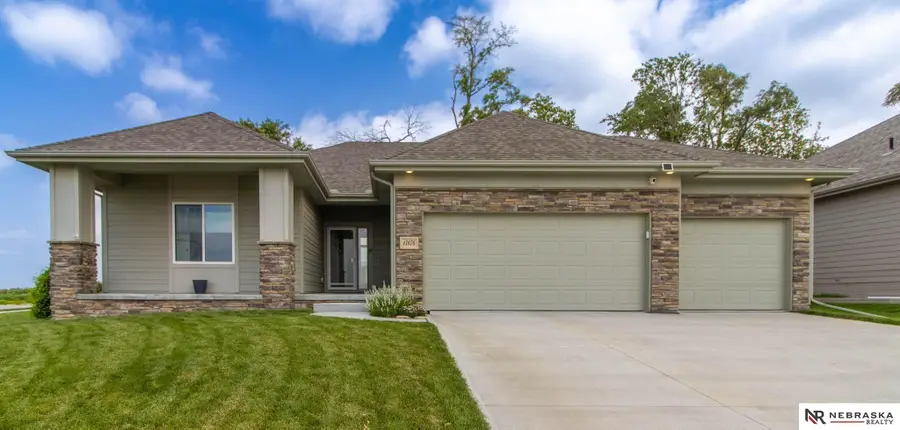
17676 Potter Street,Bennington, NE 68007
$480,500
- 3 Beds
- 3 Baths
- 1,690 sq. ft.
- Single family
- Active
Listed by:roberto villegas
Office:nebraska realty
MLS#:22519930
Source:NE_OABR
Price summary
- Price:$480,500
- Price per sq. ft.:$284.32
- Monthly HOA dues:$20.83
About this home
Enjoy living by the lake in this beautiful, better than new, 2 year old semi-custom ranch, tucked away on a quiet corner lot in the sought-after Anchor View neighborhood. Just steps away from Flanagan Lake and over 5 miles of scenic trails for your walking or biking pleasure, or kick back and enjoy sights and sounds of nature from a fenced backyard under the pergola-covered patio beside extensive landscaping. The prairie-style covered front porch offers great views of the lake to watch the eagles soar above. Inside, you'll find soaring 11? tall ceilings in the main living and dining areas, abundant natural light from transom windows, and spacious dinette that enhances the open feel of the home. Additional features include an extra-deep three-car garage. Basement utility and storage rooms are located separately from remaining basement, making easy additions of a large fourth bedroom. Rough-ins are in place for third bathroom - just finish it your way.
Contact an agent
Home facts
- Year built:2023
- Listing Id #:22519930
- Added:27 day(s) ago
- Updated:August 12, 2025 at 04:37 PM
Rooms and interior
- Bedrooms:3
- Total bathrooms:3
- Full bathrooms:1
- Half bathrooms:1
- Living area:1,690 sq. ft.
Heating and cooling
- Cooling:Central Air
- Heating:Forced Air
Structure and exterior
- Year built:2023
- Building area:1,690 sq. ft.
- Lot area:0.22 Acres
Schools
- High school:Elkhorn North
- Middle school:Elkhorn North Ridge
- Elementary school:Woodbrook
Utilities
- Water:Public
Finances and disclosures
- Price:$480,500
- Price per sq. ft.:$284.32
- Tax amount:$9,449 (2024)
New listings near 17676 Potter Street
- New
 $331,400Active3 beds 3 baths1,640 sq. ft.
$331,400Active3 beds 3 baths1,640 sq. ft.8230 N 175 Street, Bennington, NE 68007
MLS# 22522981Listed by: CELEBRITY HOMES INC - Open Sat, 10:30 to 11:30amNew
 $419,900Active4 beds 3 baths3,071 sq. ft.
$419,900Active4 beds 3 baths3,071 sq. ft.16315 Craig Avenue, Bennington, NE 68007
MLS# 22522971Listed by: ELKHORN REALTY GROUP - New
 $275,000Active3 beds 2 baths1,221 sq. ft.
$275,000Active3 beds 2 baths1,221 sq. ft.14505 Knudsen Street, Bennington, NE 68007
MLS# 22522972Listed by: BHHS AMBASSADOR REAL ESTATE - New
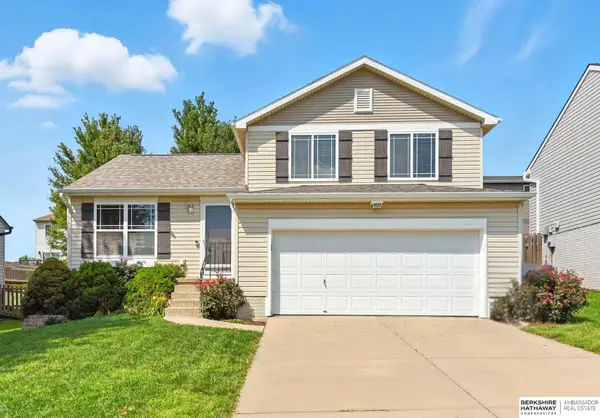 $285,000Active3 beds 2 baths1,358 sq. ft.
$285,000Active3 beds 2 baths1,358 sq. ft.15410 Clay Street, Bennington, NE 68007
MLS# 22522930Listed by: BHHS AMBASSADOR REAL ESTATE - Open Sat, 11am to 2pmNew
 $315,000Active3 beds 2 baths1,600 sq. ft.
$315,000Active3 beds 2 baths1,600 sq. ft.8614 N 155th Street, Bennington, NE 68007
MLS# 22522031Listed by: NEBRASKA REALTY - New
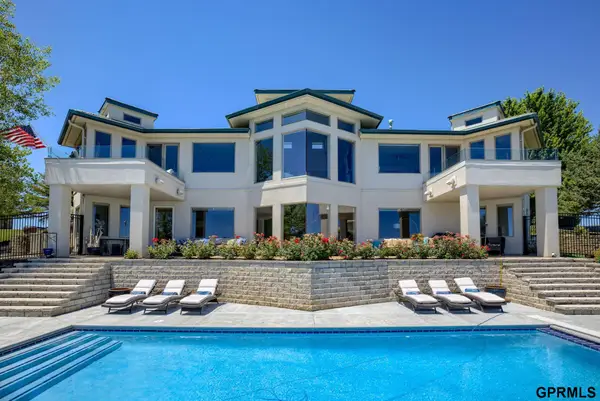 $1,480,000Active3 beds 4 baths4,194 sq. ft.
$1,480,000Active3 beds 4 baths4,194 sq. ft.11825 N 176 Circle, Bennington, NE 68007
MLS# 22522886Listed by: NEXTHOME SIGNATURE REAL ESTATE - New
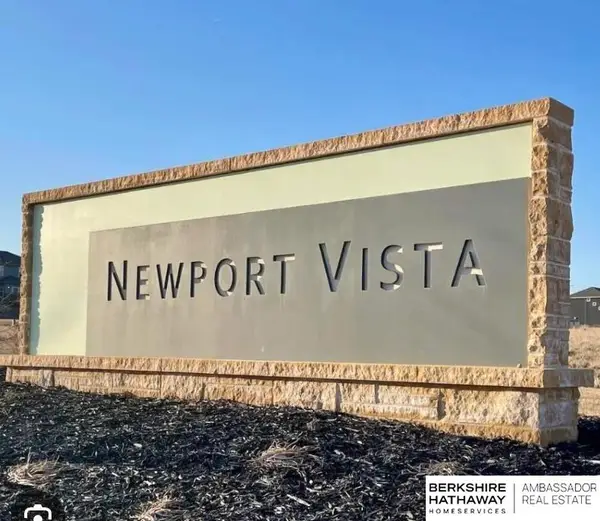 $60,000Active0 Acres
$60,000Active0 Acres16909 Sarah Street, Bennington, NE 68007
MLS# 22522808Listed by: BHHS AMBASSADOR REAL ESTATE - New
 $67,000Active0.26 Acres
$67,000Active0.26 Acres8227 N 167th Avenue, Bennington, NE 68007
MLS# 22522798Listed by: BHHS AMBASSADOR REAL ESTATE - New
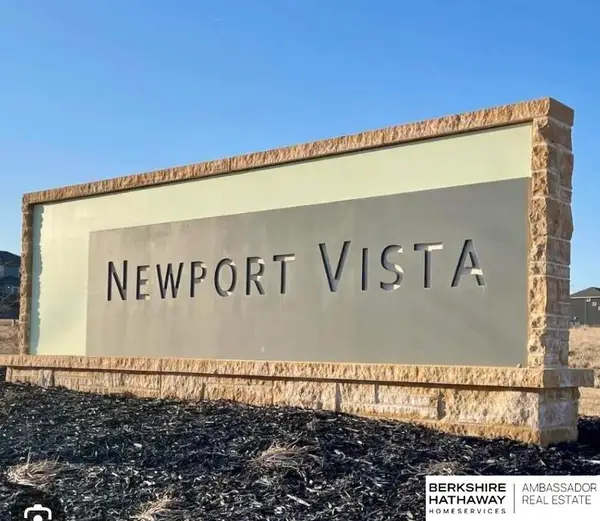 $65,000Active0 Acres
$65,000Active0 Acres17107 Sarah Street, Bennington, NE 68007
MLS# 22522800Listed by: BHHS AMBASSADOR REAL ESTATE - New
 $61,000Active0 Acres
$61,000Active0 Acres17113 Sarah Street, Bennington, NE 68007
MLS# 22522802Listed by: BHHS AMBASSADOR REAL ESTATE

