17676 Potter Street, Bennington, NE 68007
Local realty services provided by:Better Homes and Gardens Real Estate The Good Life Group
17676 Potter Street,Bennington, NE 68007
$458,900
- 3 Beds
- 2 Baths
- 1,690 sq. ft.
- Single family
- Active
Listed by: shelly ragan
Office: nexthome signature real estate
MLS#:22600573
Source:NE_OABR
Price summary
- Price:$458,900
- Price per sq. ft.:$271.54
- Monthly HOA dues:$20.83
About this home
Why wait to build when you can move right in? This 2-year-old ranch offers 3 bedrooms, 2 baths, and a 3-car garage. There are generous room sizes so your kitchen doesn't feel on top of your living space. You’ll love the natural light, 11 ft ceilings, and open layout with a stone gas fireplace. The custom kitchen is a showstopper with quartz countertops, walk-through pantry, GE stainless appliances, and undercabinet lighting. The spacious primary suite features a double vanity, tiled shower, and walk-in closet. Main floor laundry, drop zone, and locker area make daily life easy. The lower level has an egress window, bath rough-in, and room to expand. Enjoy views of Flanagan Lake from the front porch and relax in the fenced backyard with trees and patio. James Hardie siding and 220V in the garage add value. Near Elkhorn North Schools, parks, and trails. Contact for a private tour today!
Contact an agent
Home facts
- Year built:2023
- Listing ID #:22600573
- Added:132 day(s) ago
- Updated:February 10, 2026 at 04:06 PM
Rooms and interior
- Bedrooms:3
- Total bathrooms:2
- Full bathrooms:1
- Living area:1,690 sq. ft.
Heating and cooling
- Cooling:Central Air
- Heating:Forced Air
Structure and exterior
- Roof:Composition
- Year built:2023
- Building area:1,690 sq. ft.
- Lot area:0.22 Acres
Schools
- High school:Elkhorn North
- Middle school:Elkhorn North Ridge
- Elementary school:Woodbrook
Utilities
- Water:Public
- Sewer:Public Sewer
Finances and disclosures
- Price:$458,900
- Price per sq. ft.:$271.54
- Tax amount:$8,843 (2025)
New listings near 17676 Potter Street
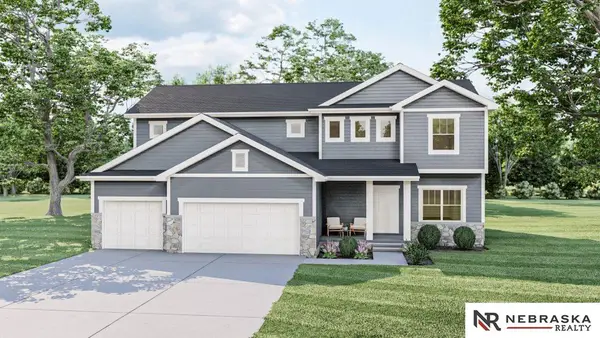 $485,500Pending5 beds 3 baths2,750 sq. ft.
$485,500Pending5 beds 3 baths2,750 sq. ft.17110 Sarah Street, Bennington, NE 68007
MLS# 22603931Listed by: NEBRASKA REALTY- New
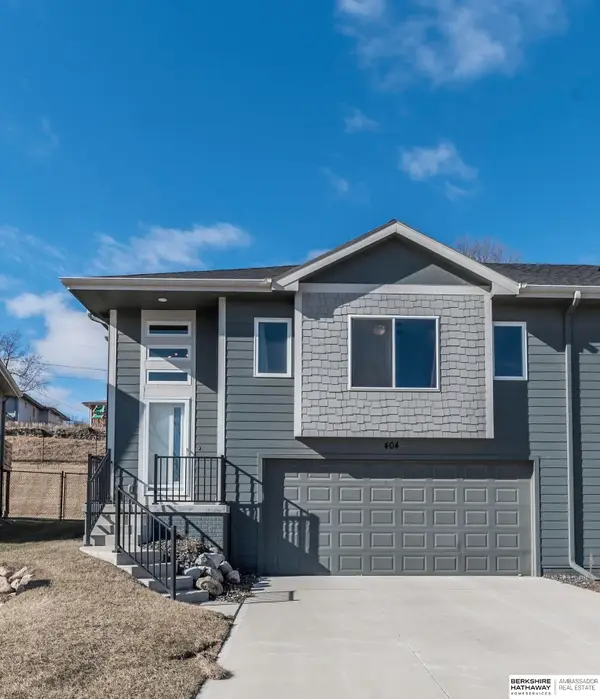 $294,000Active3 beds 3 baths1,812 sq. ft.
$294,000Active3 beds 3 baths1,812 sq. ft.404 N Allen Street, Bennington, NE 68007
MLS# 22603865Listed by: BHHS AMBASSADOR REAL ESTATE - New
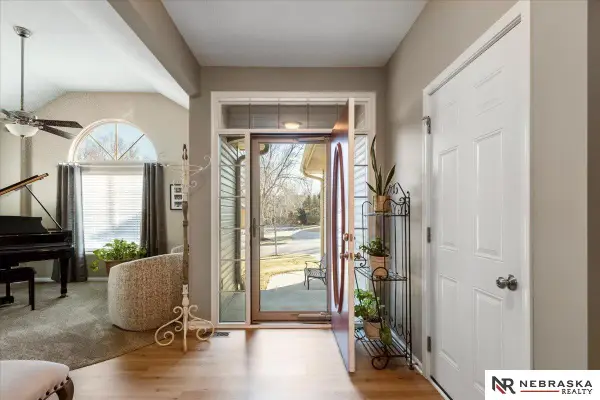 $500,000Active3 beds 3 baths3,001 sq. ft.
$500,000Active3 beds 3 baths3,001 sq. ft.15168 Vane Street, Bennington, NE 68007
MLS# 22603625Listed by: NEBRASKA REALTY 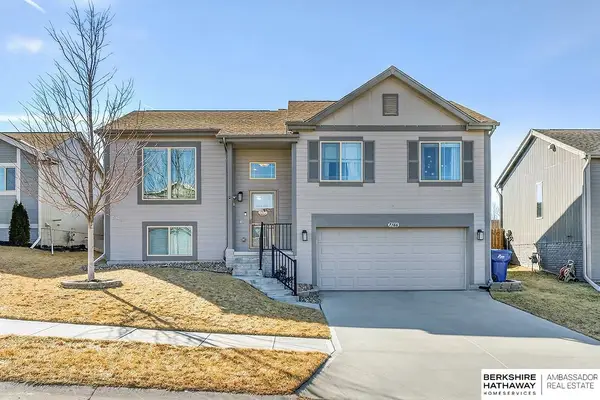 $315,000Pending3 beds 2 baths1,516 sq. ft.
$315,000Pending3 beds 2 baths1,516 sq. ft.7766 N 149 Street, Bennington, NE 68007
MLS# 22603563Listed by: BHHS AMBASSADOR REAL ESTATE- New
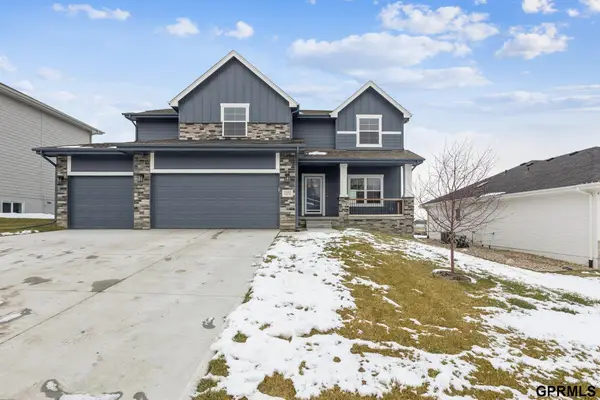 $575,000Active5 beds 3 baths3,066 sq. ft.
$575,000Active5 beds 3 baths3,066 sq. ft.17012 Abigail Street, Bennington, NE 68007
MLS# 22603543Listed by: NEXTHOME SIGNATURE REAL ESTATE 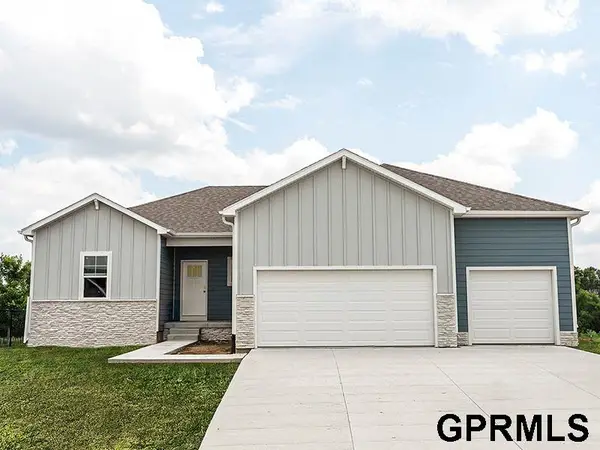 $419,990Pending4 beds 4 baths2,452 sq. ft.
$419,990Pending4 beds 4 baths2,452 sq. ft.17019 Craig Street, Bennington, NE 68007
MLS# 22603535Listed by: DRH REALTY NEBRASKA LLC- New
 $409,990Active4 beds 3 baths2,191 sq. ft.
$409,990Active4 beds 3 baths2,191 sq. ft.17020 Craig Street, Bennington, NE 68007
MLS# 22603477Listed by: DRH REALTY NEBRASKA LLC - New
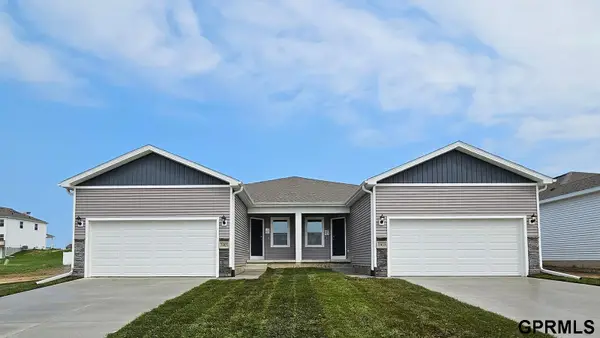 $329,990Active4 beds 3 baths2,199 sq. ft.
$329,990Active4 beds 3 baths2,199 sq. ft.7907 N 170 Street, Bennington, NE 68007
MLS# 22603479Listed by: DRH REALTY NEBRASKA LLC - New
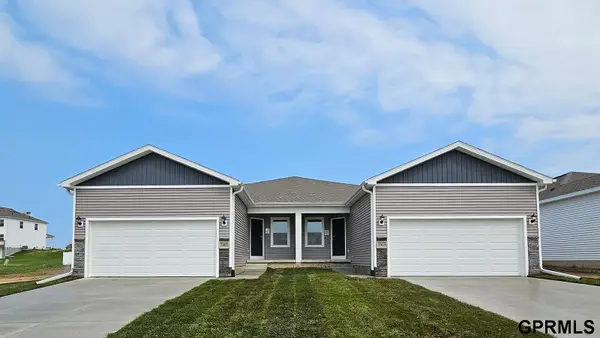 $329,990Active4 beds 3 baths2,199 sq. ft.
$329,990Active4 beds 3 baths2,199 sq. ft.7909 N 170 Street, Bennington, NE 68007
MLS# 22603480Listed by: DRH REALTY NEBRASKA LLC - New
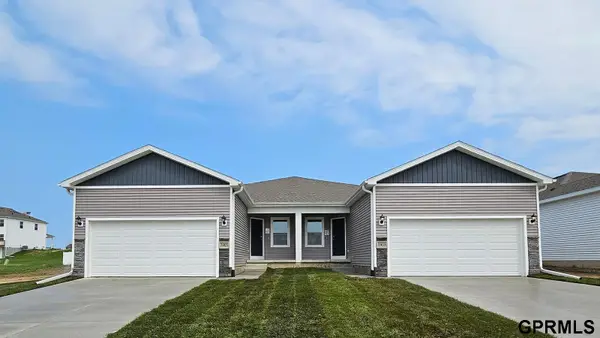 $329,990Active4 beds 3 baths2,199 sq. ft.
$329,990Active4 beds 3 baths2,199 sq. ft.7911 N 170 Street, Bennington, NE 68007
MLS# 22603481Listed by: DRH REALTY NEBRASKA LLC

