7004 N 153rd Street, Bennington, NE 68007
Local realty services provided by:Better Homes and Gardens Real Estate The Good Life Group
7004 N 153rd Street,Bennington, NE 68007
$255,000
- 2 Beds
- 3 Baths
- - sq. ft.
- Townhouse
- Sold
Listed by:
- Dana Poole(402) 968 - 2868Better Homes and Gardens Real Estate The Good Life Group
MLS#:22530582
Source:NE_OABR
Sorry, we are unable to map this address
Price summary
- Price:$255,000
- Monthly HOA dues:$70.83
About this home
Beautiful townhome in Waterford Crossing featuring 2 bedroom, 3 bathroom with a spacious 2-car garage! This move-in ready home features an open layout with plenty of natural light, cathedral ceilings, a functional eat-in kitchen with ample storage, and dining that flows to a newly stained covered deck overlooking a fully fenced backyard ideal for relaxing or entertaining. The finished lower level adds great flex space plus a convenient 3rd bath. This well maintained home features a main floor laundry, a new roof (2024) and comfortable finishes throughout. Low HOA dues provide access to community amenities including 2 pools, a fitness center, a clubhouse, walking trails, beautiful lake access and covers garbage and recycling. Enjoy the perfect blend of privacy, convenience and lifestyle in this highly sought-after neighborhood. Located close to schools, parks, and shopping. Back on the market due to buyers financing falling through and no fault of the home!
Contact an agent
Home facts
- Year built:2007
- Listing ID #:22530582
- Added:109 day(s) ago
- Updated:January 08, 2026 at 07:20 AM
Rooms and interior
- Bedrooms:2
- Total bathrooms:3
- Full bathrooms:1
- Half bathrooms:1
Heating and cooling
- Cooling:Central Air
- Heating:Forced Air
Structure and exterior
- Roof:Composition
- Year built:2007
Schools
- High school:Westview
- Middle school:Alfonza W. Davis
- Elementary school:Saddlebrook
Utilities
- Water:Public
- Sewer:Public Sewer
Finances and disclosures
- Price:$255,000
- Tax amount:$3,316 (2024)
New listings near 7004 N 153rd Street
- New
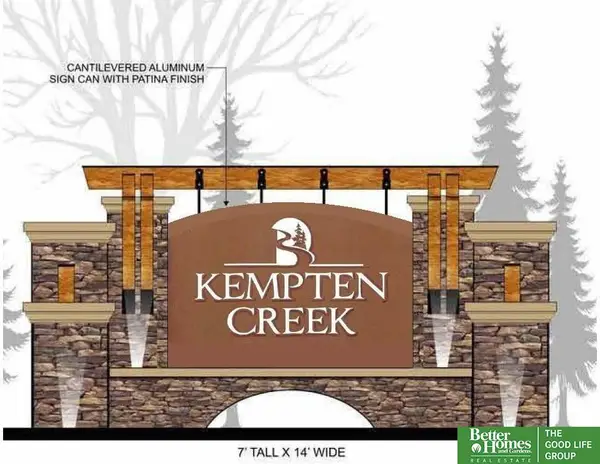 Listed by BHGRE$66,398Active0 Acres
Listed by BHGRE$66,398Active0 Acres10913 N 159 Avenue #Lot 9, Bennington, NE 68007
MLS# 22600686Listed by: BETTER HOMES AND GARDENS R.E. - New
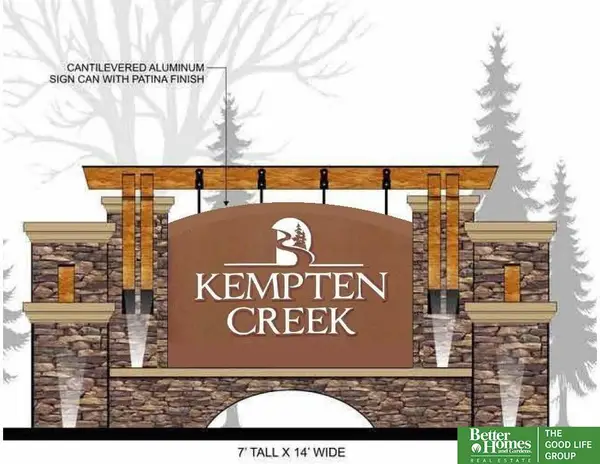 Listed by BHGRE$69,518Active0 Acres
Listed by BHGRE$69,518Active0 Acres10901 N 159 Avenue #Lot 12, Bennington, NE 68007
MLS# 22600687Listed by: BETTER HOMES AND GARDENS R.E. - New
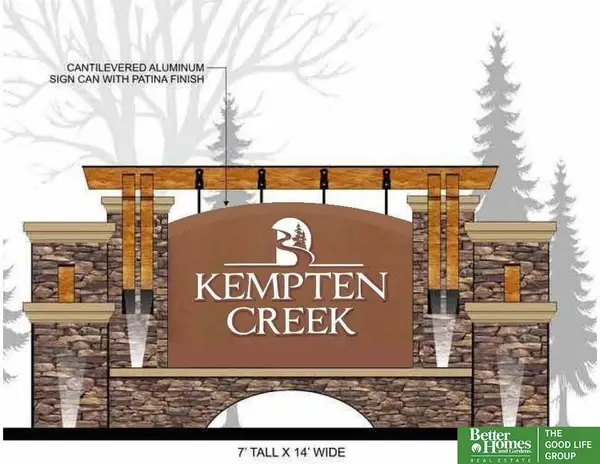 Listed by BHGRE$66,398Active0 Acres
Listed by BHGRE$66,398Active0 Acres15959 Abigail Street #Lot 17, Bennington, NE 68007
MLS# 22600688Listed by: BETTER HOMES AND GARDENS R.E. - New
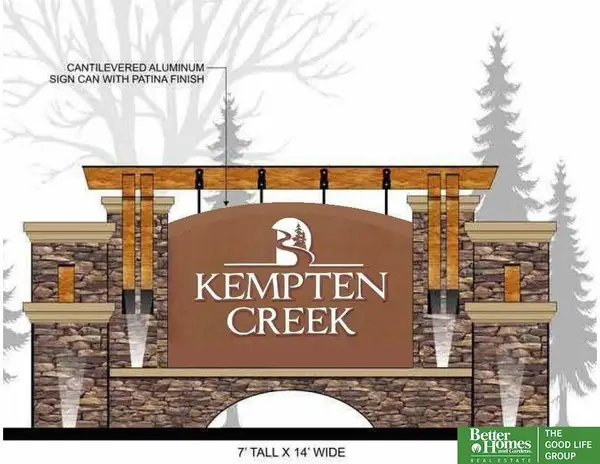 Listed by BHGRE$66,398Active0 Acres
Listed by BHGRE$66,398Active0 Acres16001 Abigail Street #Lot 19, Bennington, NE 68007
MLS# 22600689Listed by: BETTER HOMES AND GARDENS R.E. - New
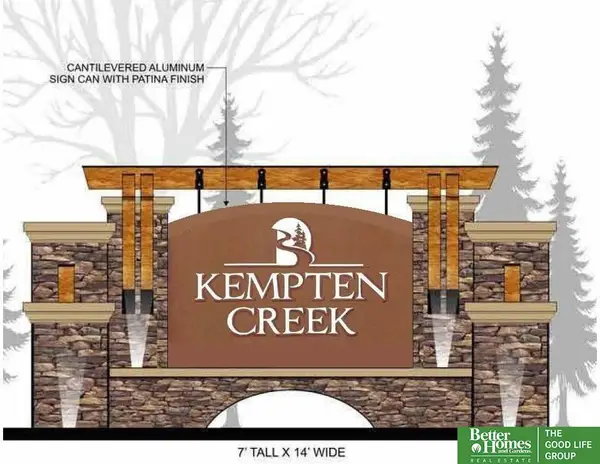 Listed by BHGRE$69,518Active0 Acres
Listed by BHGRE$69,518Active0 Acres11016 N 161 Avenue #Lot 36, Bennington, NE 68007
MLS# 22600690Listed by: BETTER HOMES AND GARDENS R.E. - New
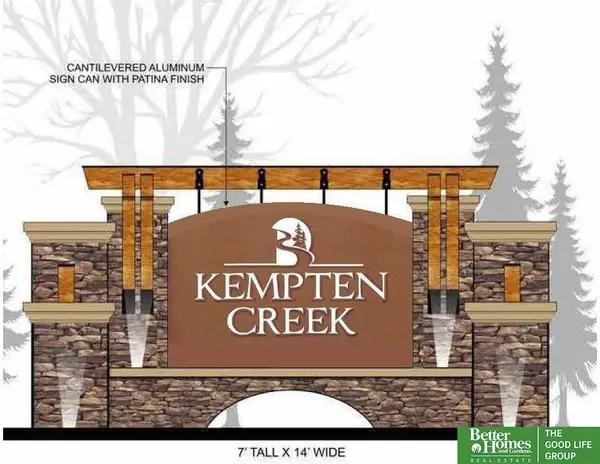 Listed by BHGRE$69,518Active0 Acres
Listed by BHGRE$69,518Active0 Acres11123 N 161 Avenue #Lot 47, Bennington, NE 68007
MLS# 22600691Listed by: BETTER HOMES AND GARDENS R.E. - New
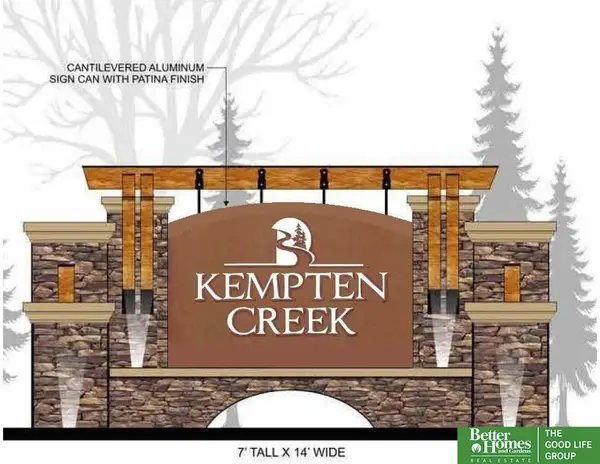 Listed by BHGRE$69,518Active0 Acres
Listed by BHGRE$69,518Active0 Acres11115 N 161 Avenue #Lot 49, Bennington, NE 68007
MLS# 22600692Listed by: BETTER HOMES AND GARDENS R.E. - New
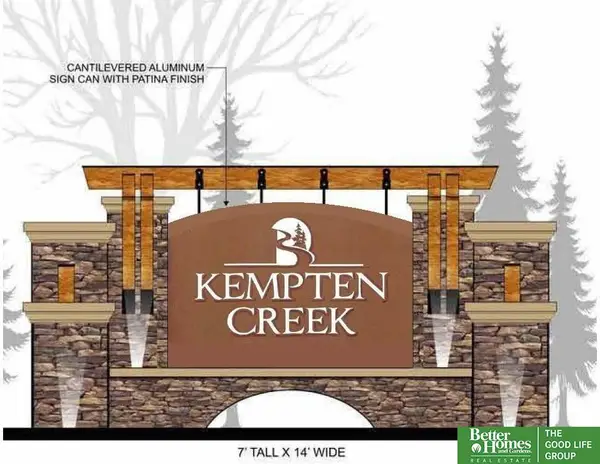 Listed by BHGRE$71,598Active0 Acres
Listed by BHGRE$71,598Active0 Acres11011 N 160 Street #Lot 108, Bennington, NE 68007
MLS# 22600693Listed by: BETTER HOMES AND GARDENS R.E. - New
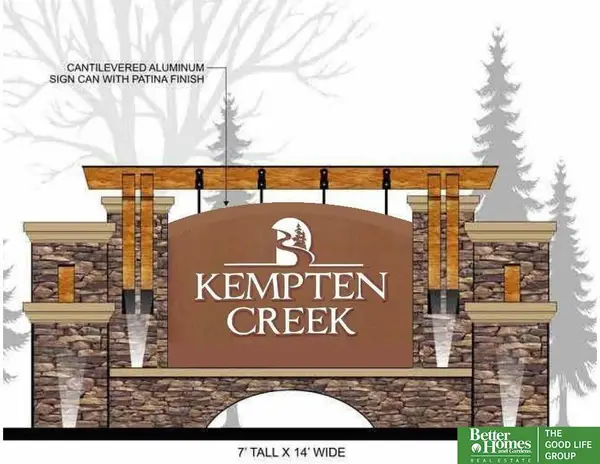 Listed by BHGRE$71,598Active0 Acres
Listed by BHGRE$71,598Active0 Acres11011 N 161 Avenue #Lot 55, Bennington, NE 68007
MLS# 22600695Listed by: BETTER HOMES AND GARDENS R.E. - New
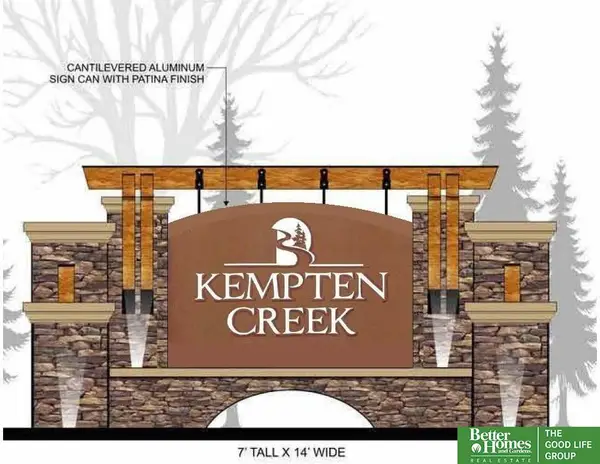 Listed by BHGRE$66,398Active0 Acres
Listed by BHGRE$66,398Active0 Acres10903 N 161 Avenue #Lot 61, Bennington, NE 68007
MLS# 22600696Listed by: BETTER HOMES AND GARDENS R.E.
