7117 N 162nd Street, Bennington, NE 68007
Local realty services provided by:Better Homes and Gardens Real Estate The Good Life Group
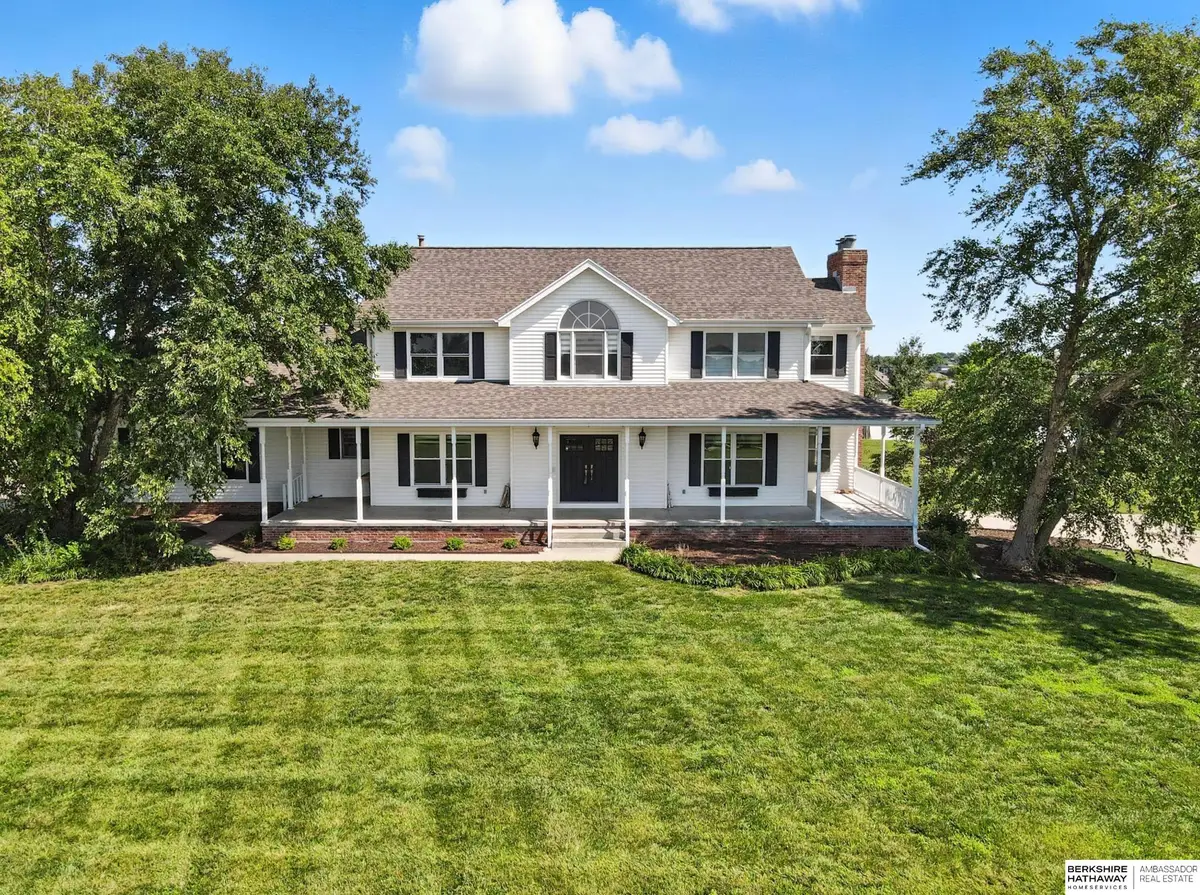
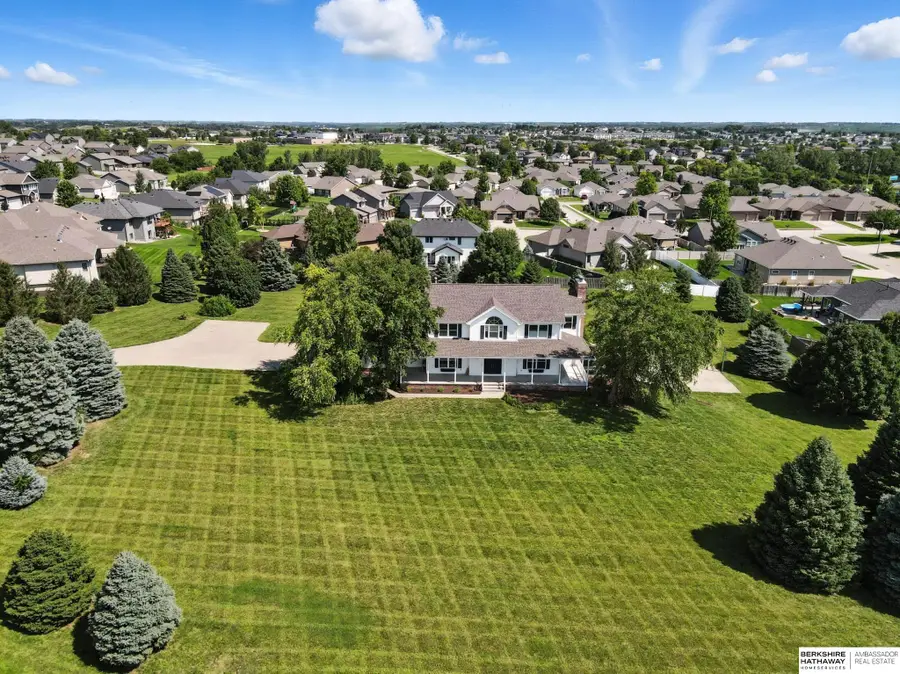

7117 N 162nd Street,Bennington, NE 68007
$665,000
- 4 Beds
- 4 Baths
- 4,124 sq. ft.
- Single family
- Active
Upcoming open houses
- Sun, Aug 1701:00 pm - 03:00 pm
Listed by:april williams
Office:bhhs ambassador real estate
MLS#:22520060
Source:NE_OABR
Price summary
- Price:$665,000
- Price per sq. ft.:$161.25
- Monthly HOA dues:$9.17
About this home
Escape to peaceful living in this rare Bennington gem that is situated on a sprawling 2 acre lot in the heart of Pine Creek. Traditional 2 story home w/ a side load garage, wrap around front porch, & oversized deck. There are 4 beds, 4 baths, & over 4,100 sq ft. The seller put so much thought and love into all of the updates & the home feels classic but modern. Inviting entry w/ T staircase & is open to study & formal dining room. Gorgeous kitchen w/ painted cabinets, island, newer appliances, & hardwood floors. Oversized family room w/ fireplace & tons of natural sunlight. Beautiful primary suite w/ sitting area w/ fireplace, walk-in closet w/ custom shelving, & full bath w/ whirlpool. Walkout basement w/ large living area & non-conforming bonus room. There is so much to love about this home & features you won’t find anywhere else! Don’t miss out on owning this amazing property!
Contact an agent
Home facts
- Year built:1994
- Listing Id #:22520060
- Added:27 day(s) ago
- Updated:August 13, 2025 at 08:43 PM
Rooms and interior
- Bedrooms:4
- Total bathrooms:4
- Full bathrooms:2
- Living area:4,124 sq. ft.
Heating and cooling
- Cooling:Central Air
- Heating:Forced Air
Structure and exterior
- Roof:Composition
- Year built:1994
- Building area:4,124 sq. ft.
- Lot area:2.03 Acres
Schools
- High school:Westview
- Middle school:Alfonza W. Davis
- Elementary school:Saddlebrook
Utilities
- Water:Public
- Sewer:Public Sewer
Finances and disclosures
- Price:$665,000
- Price per sq. ft.:$161.25
- Tax amount:$10,796 (2024)
New listings near 7117 N 162nd Street
- Open Sun, 1 to 2:30pmNew
 $434,900Active4 beds 3 baths2,554 sq. ft.
$434,900Active4 beds 3 baths2,554 sq. ft.8503 N 172nd Circle, Bennington, NE 68007
MLS# 22523047Listed by: BHHS AMBASSADOR REAL ESTATE - New
 $387,900Active3 beds 2 baths1,533 sq. ft.
$387,900Active3 beds 2 baths1,533 sq. ft.8215 N 175 Avenue, Bennington, NE 68007
MLS# 22523036Listed by: CELEBRITY HOMES INC - New
 $331,400Active3 beds 3 baths1,640 sq. ft.
$331,400Active3 beds 3 baths1,640 sq. ft.8230 N 175 Street, Bennington, NE 68007
MLS# 22522981Listed by: CELEBRITY HOMES INC - New
 $275,000Active3 beds 2 baths1,221 sq. ft.
$275,000Active3 beds 2 baths1,221 sq. ft.14505 Knudsen Street, Bennington, NE 68007
MLS# 22522972Listed by: BHHS AMBASSADOR REAL ESTATE - Open Sat, 10:30 to 11:30amNew
 $419,900Active4 beds 3 baths3,071 sq. ft.
$419,900Active4 beds 3 baths3,071 sq. ft.16315 Craig Avenue, Bennington, NE 68007
MLS# 22523058Listed by: ELKHORN REALTY GROUP - Open Sun, 1 to 3pmNew
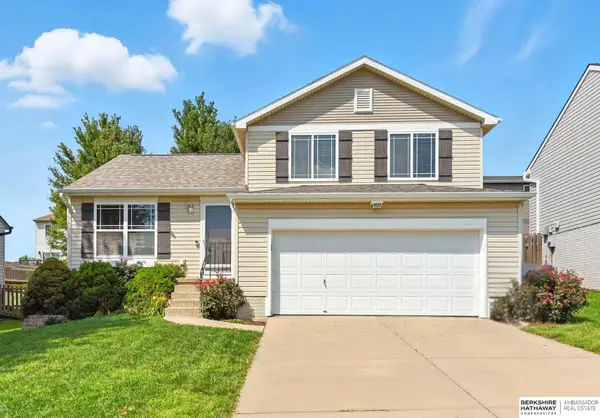 $285,000Active3 beds 2 baths1,358 sq. ft.
$285,000Active3 beds 2 baths1,358 sq. ft.15410 Clay Street, Bennington, NE 68007
MLS# 22522930Listed by: BHHS AMBASSADOR REAL ESTATE - Open Sat, 11am to 2pmNew
 $315,000Active3 beds 2 baths1,600 sq. ft.
$315,000Active3 beds 2 baths1,600 sq. ft.8614 N 155th Street, Bennington, NE 68007
MLS# 22522031Listed by: NEBRASKA REALTY - New
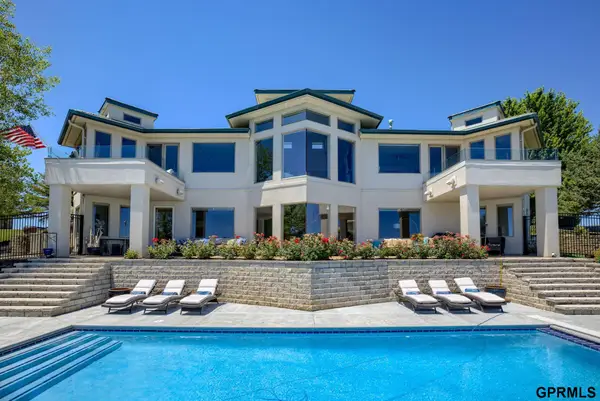 $1,480,000Active3 beds 4 baths4,194 sq. ft.
$1,480,000Active3 beds 4 baths4,194 sq. ft.11825 N 176 Circle, Bennington, NE 68007
MLS# 22522886Listed by: NEXTHOME SIGNATURE REAL ESTATE - New
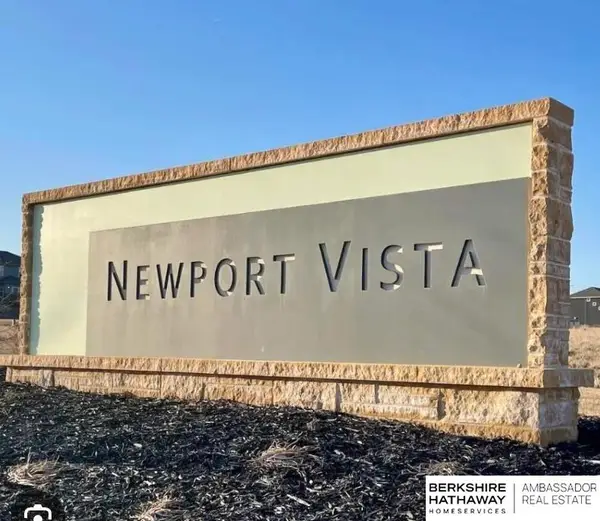 $60,000Active0 Acres
$60,000Active0 Acres16909 Sarah Street, Bennington, NE 68007
MLS# 22522808Listed by: BHHS AMBASSADOR REAL ESTATE - New
 $67,000Active0.26 Acres
$67,000Active0.26 Acres8227 N 167th Avenue, Bennington, NE 68007
MLS# 22522798Listed by: BHHS AMBASSADOR REAL ESTATE

