7131 N 172 Street, Bennington, NE 68007
Local realty services provided by:Better Homes and Gardens Real Estate The Good Life Group
7131 N 172 Street,Bennington, NE 68007
$649,000
- 4 Beds
- 3 Baths
- 3,095 sq. ft.
- Single family
- Active
Listed by:
- Annie Evans(402) 677 - 1439Better Homes and Gardens Real Estate The Good Life Group
MLS#:22534454
Source:NE_OABR
Price summary
- Price:$649,000
- Price per sq. ft.:$209.69
- Monthly HOA dues:$50
About this home
Welcome home to The Evelyn, 4 bedroom, walkout ranch floor plan by Legendary Homes. The custom open floor plan includes Gerkin windows, quartz countertops, stainless steel appliances, spa-like master bath with a walk in tile shower and pocket office off of kitchen. The Evelyn offers birch custom cabinets throughout the home and white oak flooring throughout the main living space. The basement is finished with 2 bedrooms, large entertaining area with walk up bar and walkout to the large backyard. The home also features passive radon piping, sump pump with sealed pit, sprinkler system, 2x6 exterior walls with blown in insulation, large covered composite deck with aluminum railing, patio and 3 car insulated garage. HERS Rated/Energy Star home. Bennington Schools, neighborhood pool and walking trails next to Flannagan Lake.
Contact an agent
Home facts
- Year built:2024
- Listing ID #:22534454
- Added:199 day(s) ago
- Updated:February 10, 2026 at 04:06 PM
Rooms and interior
- Bedrooms:4
- Total bathrooms:3
- Full bathrooms:1
- Living area:3,095 sq. ft.
Heating and cooling
- Cooling:Central Air
- Heating:Forced Air
Structure and exterior
- Roof:Composition
- Year built:2024
- Building area:3,095 sq. ft.
- Lot area:0.25 Acres
Schools
- High school:Bennington
- Middle school:Bennington
- Elementary school:Bennington
Utilities
- Water:Public
- Sewer:Public Sewer
Finances and disclosures
- Price:$649,000
- Price per sq. ft.:$209.69
- Tax amount:$9,343 (2025)
New listings near 7131 N 172 Street
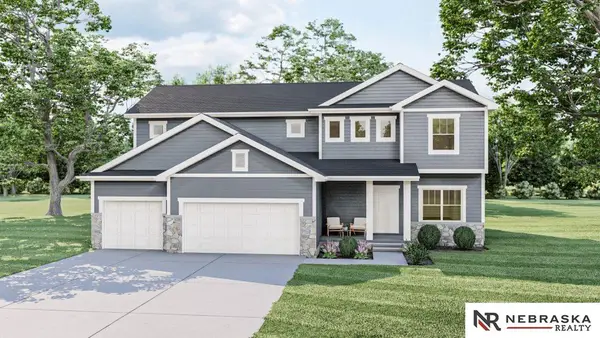 $485,500Pending5 beds 3 baths2,750 sq. ft.
$485,500Pending5 beds 3 baths2,750 sq. ft.17110 Sarah Street, Bennington, NE 68007
MLS# 22603931Listed by: NEBRASKA REALTY- New
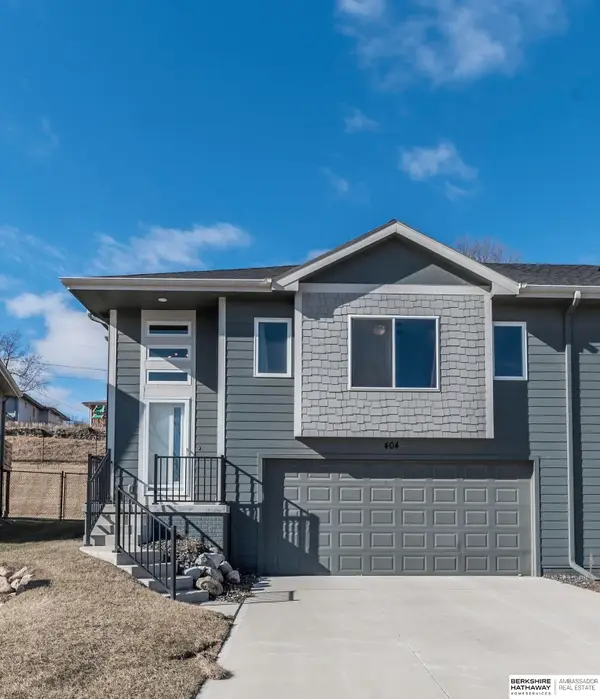 $294,000Active3 beds 3 baths1,812 sq. ft.
$294,000Active3 beds 3 baths1,812 sq. ft.404 N Allen Street, Bennington, NE 68007
MLS# 22603865Listed by: BHHS AMBASSADOR REAL ESTATE - New
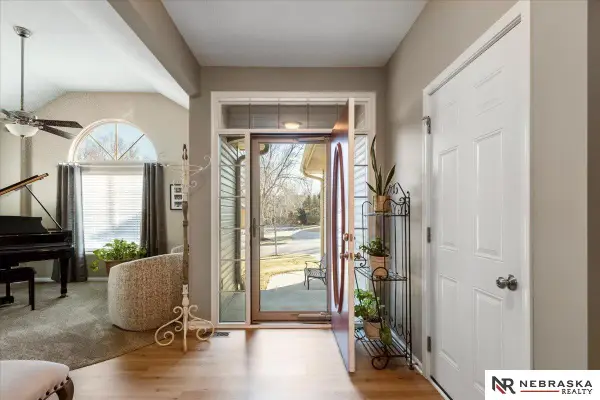 $500,000Active3 beds 3 baths3,001 sq. ft.
$500,000Active3 beds 3 baths3,001 sq. ft.15168 Vane Street, Bennington, NE 68007
MLS# 22603625Listed by: NEBRASKA REALTY 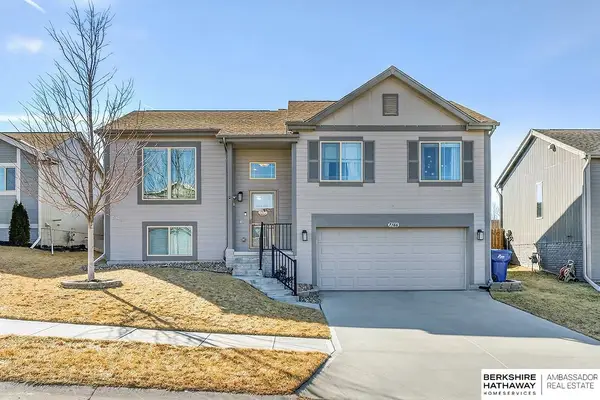 $315,000Pending3 beds 2 baths1,516 sq. ft.
$315,000Pending3 beds 2 baths1,516 sq. ft.7766 N 149 Street, Bennington, NE 68007
MLS# 22603563Listed by: BHHS AMBASSADOR REAL ESTATE- New
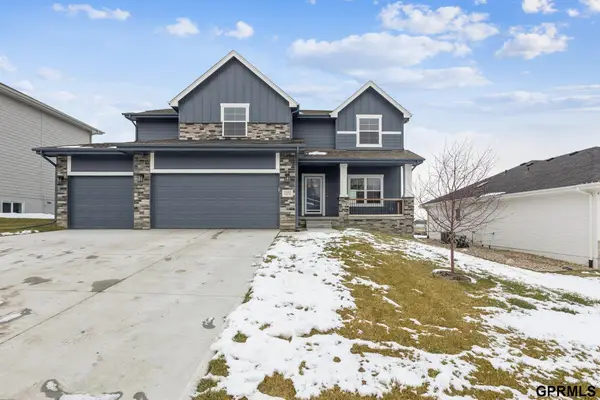 $575,000Active5 beds 3 baths3,066 sq. ft.
$575,000Active5 beds 3 baths3,066 sq. ft.17012 Abigail Street, Bennington, NE 68007
MLS# 22603543Listed by: NEXTHOME SIGNATURE REAL ESTATE 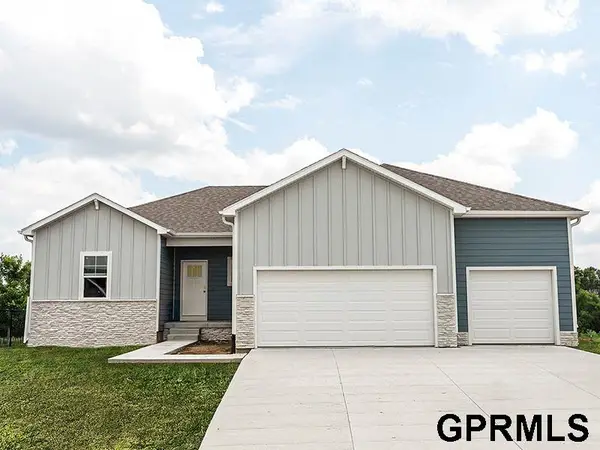 $419,990Pending4 beds 4 baths2,452 sq. ft.
$419,990Pending4 beds 4 baths2,452 sq. ft.17019 Craig Street, Bennington, NE 68007
MLS# 22603535Listed by: DRH REALTY NEBRASKA LLC- New
 $409,990Active4 beds 3 baths2,191 sq. ft.
$409,990Active4 beds 3 baths2,191 sq. ft.17020 Craig Street, Bennington, NE 68007
MLS# 22603477Listed by: DRH REALTY NEBRASKA LLC - New
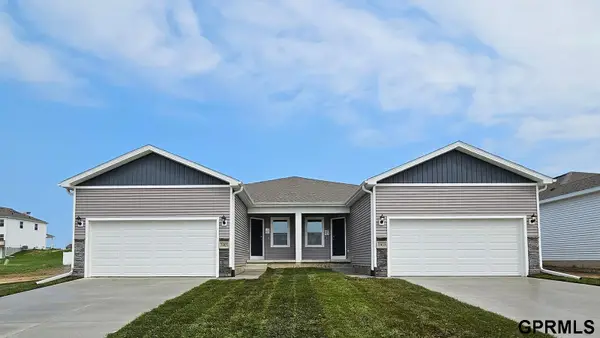 $329,990Active4 beds 3 baths2,199 sq. ft.
$329,990Active4 beds 3 baths2,199 sq. ft.7907 N 170 Street, Bennington, NE 68007
MLS# 22603479Listed by: DRH REALTY NEBRASKA LLC - New
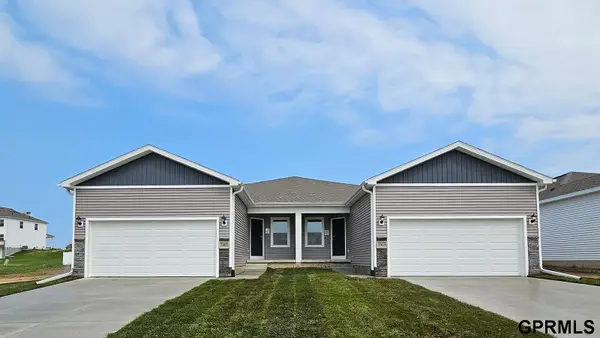 $329,990Active4 beds 3 baths2,199 sq. ft.
$329,990Active4 beds 3 baths2,199 sq. ft.7909 N 170 Street, Bennington, NE 68007
MLS# 22603480Listed by: DRH REALTY NEBRASKA LLC - New
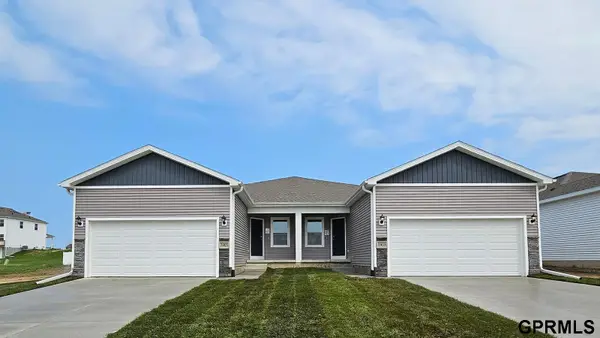 $329,990Active4 beds 3 baths2,199 sq. ft.
$329,990Active4 beds 3 baths2,199 sq. ft.7911 N 170 Street, Bennington, NE 68007
MLS# 22603481Listed by: DRH REALTY NEBRASKA LLC

