7301 N 154th Avenue, Bennington, NE 68007
Local realty services provided by:Better Homes and Gardens Real Estate The Good Life Group
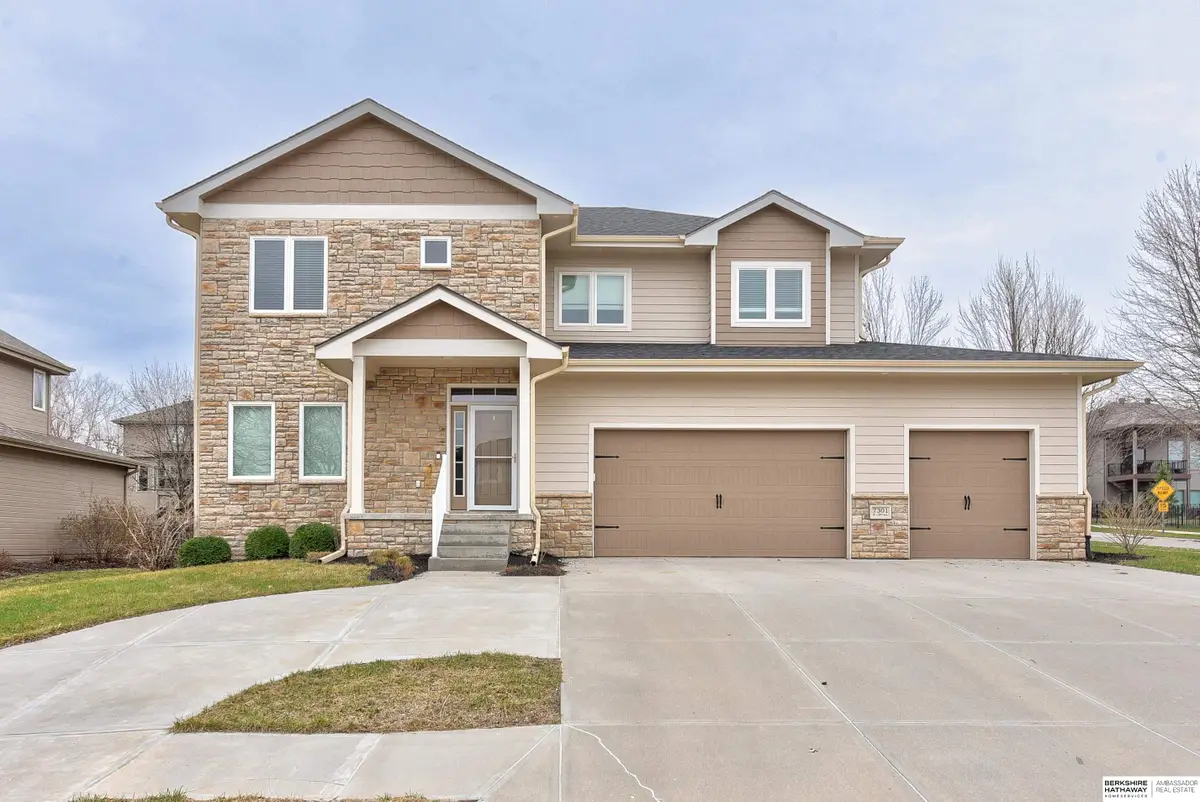
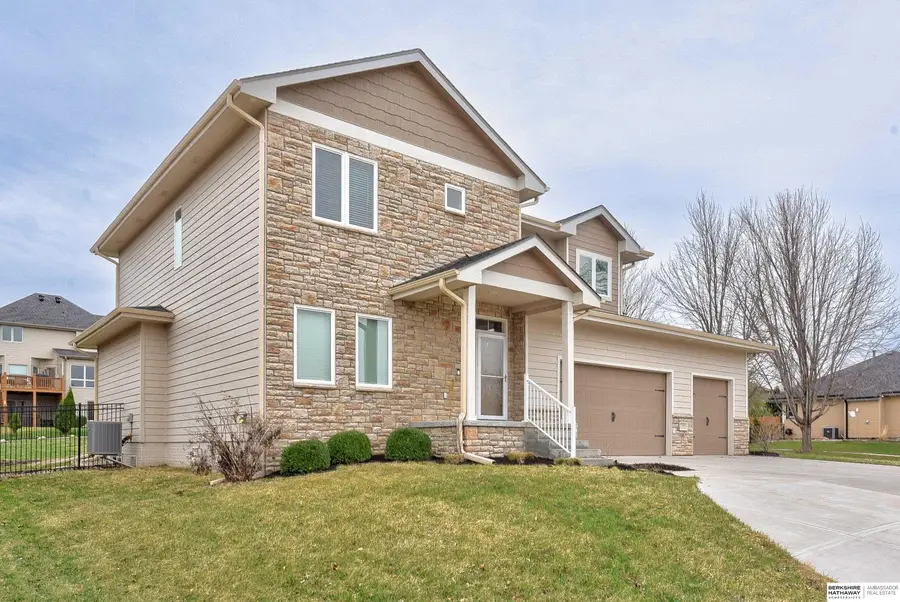
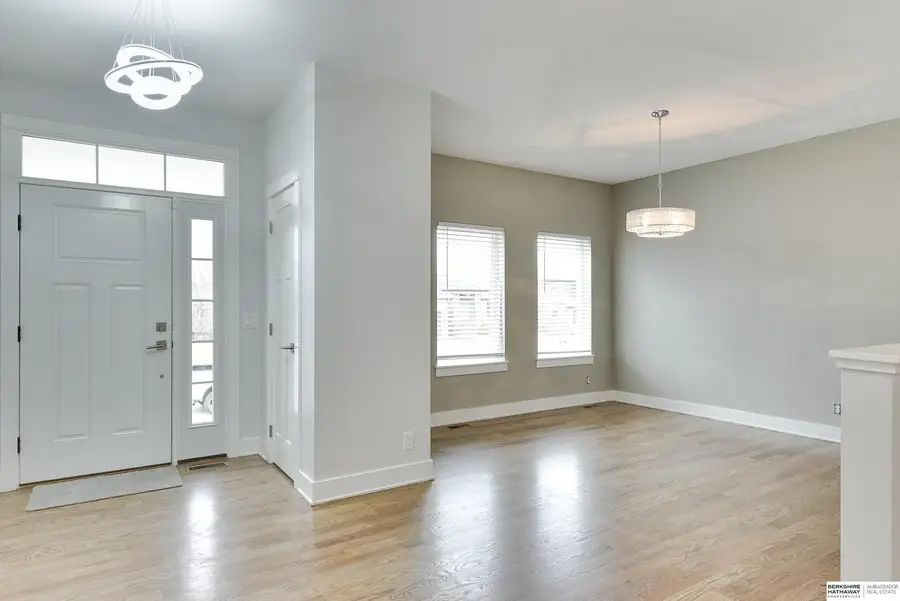
7301 N 154th Avenue,Bennington, NE 68007
$515,000
- 7 Beds
- 4 Baths
- 4,336 sq. ft.
- Single family
- Pending
Listed by:rena herbert
Office:bhhs ambassador real estate
MLS#:22516375
Source:NE_OABR
Price summary
- Price:$515,000
- Price per sq. ft.:$118.77
- Monthly HOA dues:$66.67
About this home
Open House Sat. June 28th 1-3pm Great Price! This stunning energy-efficient custom-built home is packed with high-end features and modern conveniences, making it the perfect place to call home. With over 4000 sq ft, every detail has been thoughtfully designed for comfort, style, and functionality, from the partial circle drive, to the brand-new basement with a state-of-the-art theater room and radon mitigation system to the new roof (2024) and whole-house tankless water heater (2022). The newly constructed basement also adds two bedrooms, a full bath, and an entertainment/gym area. The open floor plan boasts an oversized kitchen island and LED fireplace, while the owner's suite features a luxurious en-suite and a huge walk-in closet. Zoned HVAC, all copper water lines, and 9-ft ceilings throughout showcase quality construction.
Contact an agent
Home facts
- Year built:2019
- Listing Id #:22516375
- Added:132 day(s) ago
- Updated:August 10, 2025 at 07:23 AM
Rooms and interior
- Bedrooms:7
- Total bathrooms:4
- Full bathrooms:2
- Half bathrooms:1
- Living area:4,336 sq. ft.
Heating and cooling
- Cooling:Central Air, Whole House Fan
- Heating:Forced Air
Structure and exterior
- Roof:Composition
- Year built:2019
- Building area:4,336 sq. ft.
- Lot area:0.27 Acres
Schools
- High school:Westview
- Middle school:Alfonza W. Davis
- Elementary school:Saddlebrook
Utilities
- Water:Public
- Sewer:Public Sewer
Finances and disclosures
- Price:$515,000
- Price per sq. ft.:$118.77
- Tax amount:$8,721 (2024)
New listings near 7301 N 154th Avenue
- New
 $331,400Active3 beds 3 baths1,640 sq. ft.
$331,400Active3 beds 3 baths1,640 sq. ft.8230 N 175 Street, Bennington, NE 68007
MLS# 22522981Listed by: CELEBRITY HOMES INC - Open Sat, 10:30 to 11:30amNew
 $419,900Active4 beds 3 baths3,071 sq. ft.
$419,900Active4 beds 3 baths3,071 sq. ft.16315 Craig Avenue, Bennington, NE 68007
MLS# 22522971Listed by: ELKHORN REALTY GROUP - New
 $275,000Active3 beds 2 baths1,221 sq. ft.
$275,000Active3 beds 2 baths1,221 sq. ft.14505 Knudsen Street, Bennington, NE 68007
MLS# 22522972Listed by: BHHS AMBASSADOR REAL ESTATE - New
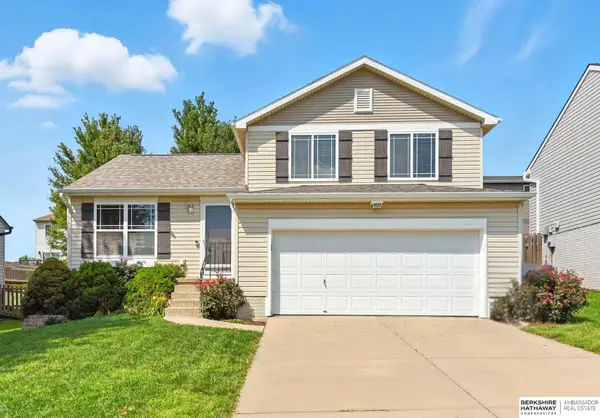 $285,000Active3 beds 2 baths1,358 sq. ft.
$285,000Active3 beds 2 baths1,358 sq. ft.15410 Clay Street, Bennington, NE 68007
MLS# 22522930Listed by: BHHS AMBASSADOR REAL ESTATE - Open Sat, 11am to 2pmNew
 $315,000Active3 beds 2 baths1,600 sq. ft.
$315,000Active3 beds 2 baths1,600 sq. ft.8614 N 155th Street, Bennington, NE 68007
MLS# 22522031Listed by: NEBRASKA REALTY - New
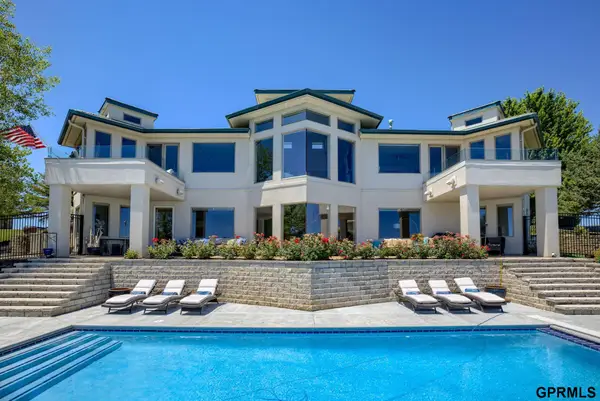 $1,480,000Active3 beds 4 baths4,194 sq. ft.
$1,480,000Active3 beds 4 baths4,194 sq. ft.11825 N 176 Circle, Bennington, NE 68007
MLS# 22522886Listed by: NEXTHOME SIGNATURE REAL ESTATE - New
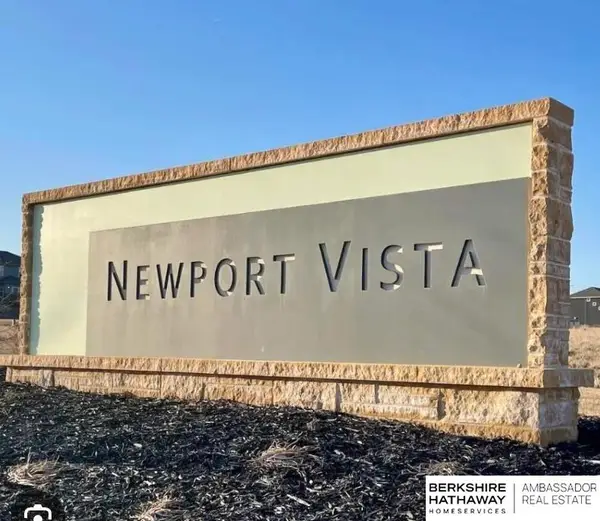 $60,000Active0 Acres
$60,000Active0 Acres16909 Sarah Street, Bennington, NE 68007
MLS# 22522808Listed by: BHHS AMBASSADOR REAL ESTATE - New
 $67,000Active0.26 Acres
$67,000Active0.26 Acres8227 N 167th Avenue, Bennington, NE 68007
MLS# 22522798Listed by: BHHS AMBASSADOR REAL ESTATE - New
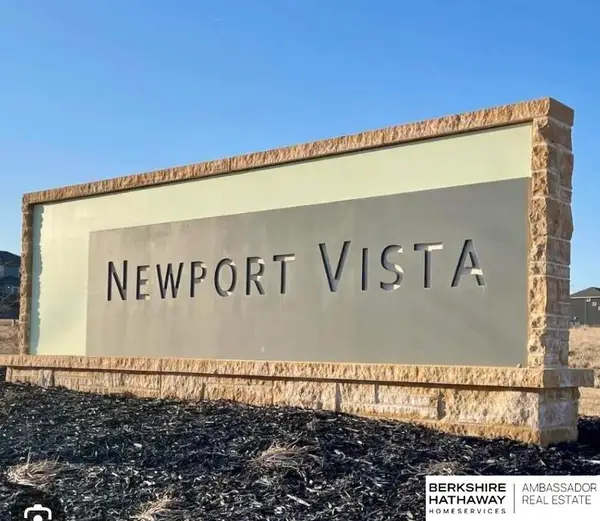 $65,000Active0 Acres
$65,000Active0 Acres17107 Sarah Street, Bennington, NE 68007
MLS# 22522800Listed by: BHHS AMBASSADOR REAL ESTATE - New
 $61,000Active0 Acres
$61,000Active0 Acres17113 Sarah Street, Bennington, NE 68007
MLS# 22522802Listed by: BHHS AMBASSADOR REAL ESTATE

