7504 N 161st Street, Bennington, NE 68007
Local realty services provided by:Better Homes and Gardens Real Estate The Good Life Group
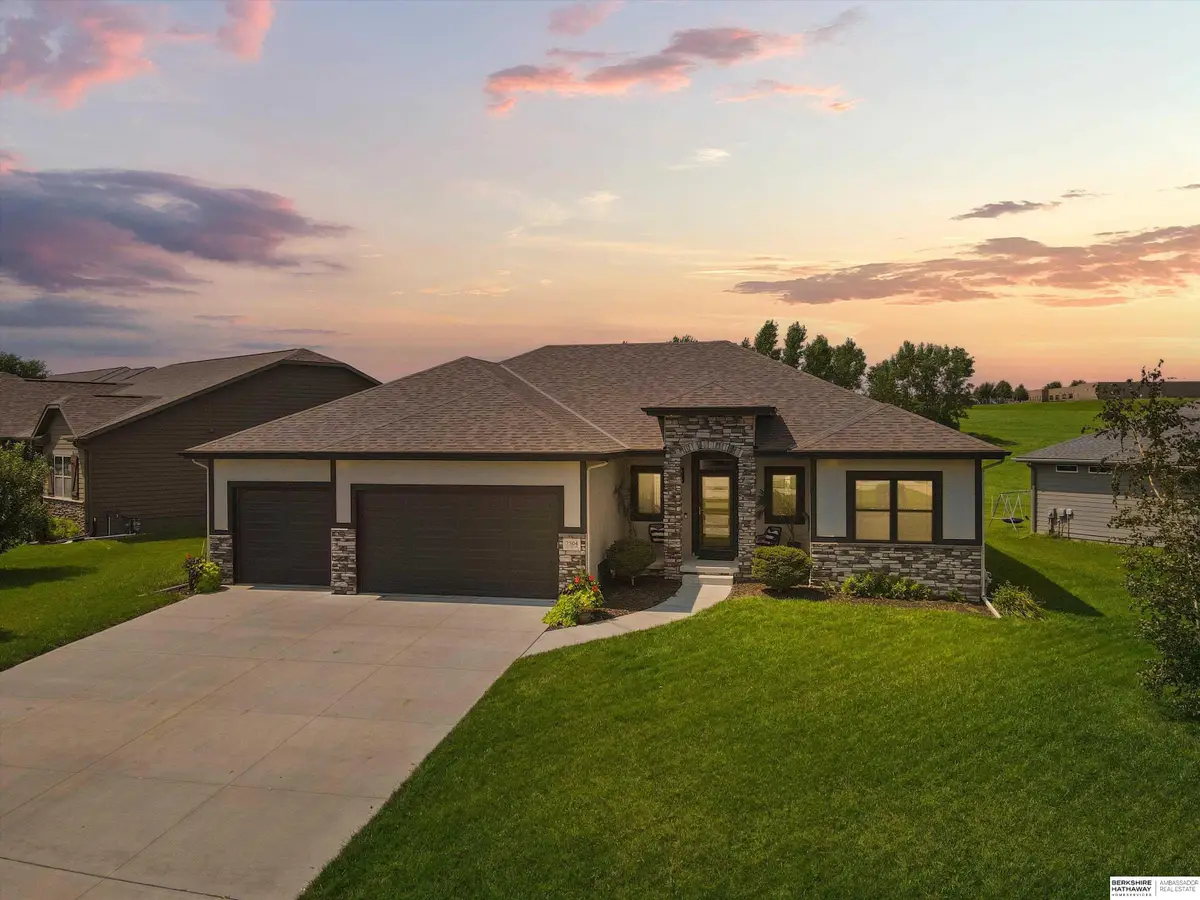

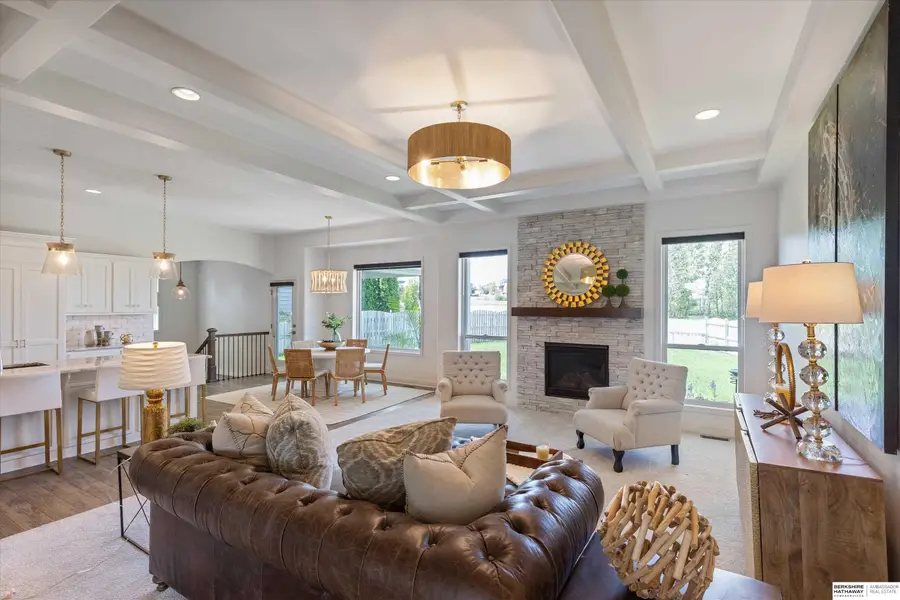
7504 N 161st Street,Bennington, NE 68007
$515,000
- 3 Beds
- 3 Baths
- 3,084 sq. ft.
- Single family
- Pending
Listed by:diane hughes
Office:bhhs ambassador real estate
MLS#:22522264
Source:NE_OABR
Price summary
- Price:$515,000
- Price per sq. ft.:$166.99
About this home
This is it: phenomenal updated ranch in popular Pine Creek has NO backyard neighbors. Flooded with sunlight, the large living area has a gorgeous coffered ceiling & open sight lines into kitchen & dining areas. The chef's kitchen has it all: stainless steel appliances, gas cooktop, island, designer backsplash, & lighting. Huge pantry & adjacent drop zone offers a place for everything. Smart design: back staircase allows for a huge foyer for greeting guests. Plank tile flooring, new carpet and all new fresh paint on main - w/ designer lighting throughout. Main floor also features large primary w/ updated ensuite: dual sinks, walk-in tiled shower, & huge closet. Second bedroom & full guest bath also on main. Finished lower level complete w/ bedroom, bathroom & a tiki bar! Enormous storage area offers enough space for future work out room, etc. The private backyard w/ large covered patio is perfect for entertaining. New roof 2025 & pre-inspected for peace of mind. Meticulously maintained!
Contact an agent
Home facts
- Year built:2019
- Listing Id #:22522264
- Added:7 day(s) ago
- Updated:August 12, 2025 at 04:02 PM
Rooms and interior
- Bedrooms:3
- Total bathrooms:3
- Full bathrooms:1
- Living area:3,084 sq. ft.
Heating and cooling
- Cooling:Central Air
- Heating:Forced Air
Structure and exterior
- Roof:Composition
- Year built:2019
- Building area:3,084 sq. ft.
- Lot area:0.25 Acres
Schools
- High school:Westview
- Middle school:Alfonza W. Davis
- Elementary school:Saddlebrook
Utilities
- Water:Public
- Sewer:Public Sewer
Finances and disclosures
- Price:$515,000
- Price per sq. ft.:$166.99
- Tax amount:$8,133 (2024)
New listings near 7504 N 161st Street
- New
 $387,900Active3 beds 2 baths1,533 sq. ft.
$387,900Active3 beds 2 baths1,533 sq. ft.8215 N 175 Avenue, Bennington, NE 68007
MLS# 22523036Listed by: CELEBRITY HOMES INC - New
 $331,400Active3 beds 3 baths1,640 sq. ft.
$331,400Active3 beds 3 baths1,640 sq. ft.8230 N 175 Street, Bennington, NE 68007
MLS# 22522981Listed by: CELEBRITY HOMES INC - Open Sat, 10:30 to 11:30amNew
 $419,900Active4 beds 3 baths3,071 sq. ft.
$419,900Active4 beds 3 baths3,071 sq. ft.16315 Craig Avenue, Bennington, NE 68007
MLS# 22522971Listed by: ELKHORN REALTY GROUP - New
 $275,000Active3 beds 2 baths1,221 sq. ft.
$275,000Active3 beds 2 baths1,221 sq. ft.14505 Knudsen Street, Bennington, NE 68007
MLS# 22522972Listed by: BHHS AMBASSADOR REAL ESTATE - New
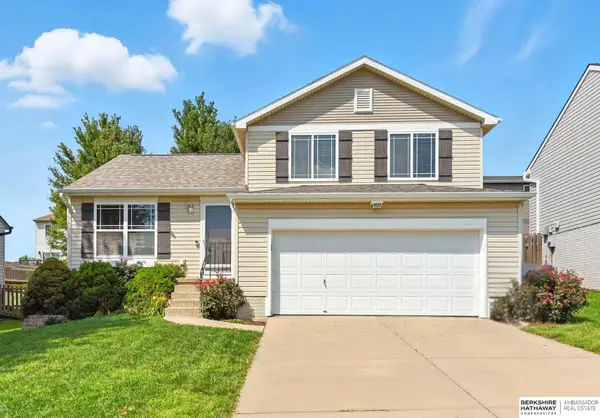 $285,000Active3 beds 2 baths1,358 sq. ft.
$285,000Active3 beds 2 baths1,358 sq. ft.15410 Clay Street, Bennington, NE 68007
MLS# 22522930Listed by: BHHS AMBASSADOR REAL ESTATE - Open Sat, 11am to 2pmNew
 $315,000Active3 beds 2 baths1,600 sq. ft.
$315,000Active3 beds 2 baths1,600 sq. ft.8614 N 155th Street, Bennington, NE 68007
MLS# 22522031Listed by: NEBRASKA REALTY - New
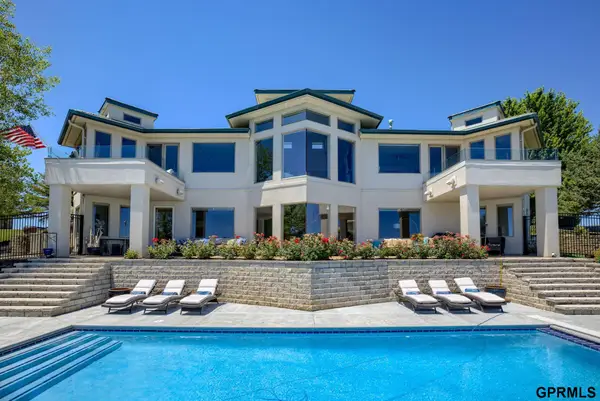 $1,480,000Active3 beds 4 baths4,194 sq. ft.
$1,480,000Active3 beds 4 baths4,194 sq. ft.11825 N 176 Circle, Bennington, NE 68007
MLS# 22522886Listed by: NEXTHOME SIGNATURE REAL ESTATE - New
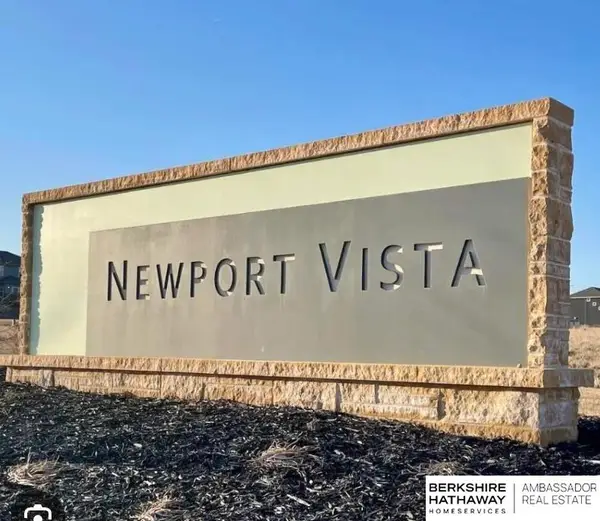 $60,000Active0 Acres
$60,000Active0 Acres16909 Sarah Street, Bennington, NE 68007
MLS# 22522808Listed by: BHHS AMBASSADOR REAL ESTATE - New
 $67,000Active0.26 Acres
$67,000Active0.26 Acres8227 N 167th Avenue, Bennington, NE 68007
MLS# 22522798Listed by: BHHS AMBASSADOR REAL ESTATE - New
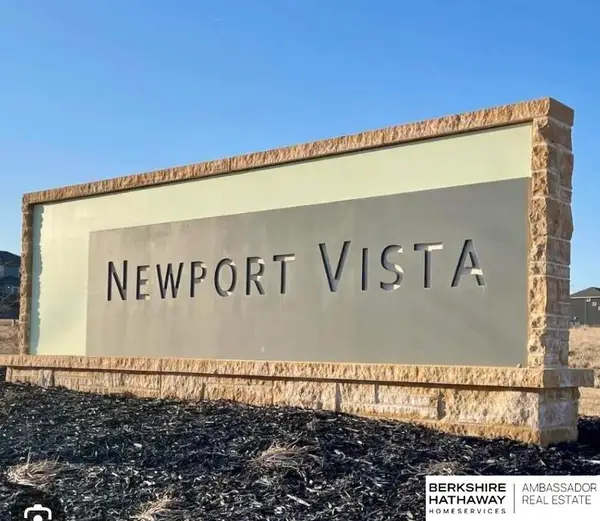 $65,000Active0 Acres
$65,000Active0 Acres17107 Sarah Street, Bennington, NE 68007
MLS# 22522800Listed by: BHHS AMBASSADOR REAL ESTATE

