9321 Chestnut Drive, Bennington, NE 68007
Local realty services provided by:Better Homes and Gardens Real Estate The Good Life Group
9321 Chestnut Drive,Bennington, NE 68007
$655,000
- 4 Beds
- 4 Baths
- 3,083 sq. ft.
- Single family
- Active
Listed by: julie lauritsen
Office: bhhs ambassador real estate
MLS#:22327054
Source:NE_OABR
Price summary
- Price:$655,000
- Price per sq. ft.:$212.46
About this home
Don't miss this picturesque acreage located in quiet Oma-View setting just off of 156th and Military. The Seller is relocating and is sad to leave this beautiful family home. Features include new carpets on main, solid hardwood floors in eat-in kitchen that also includes granite counters and stainless steel appliances. The main floor hearth room opens to a large covered deck with a 4-season feel. The spacious master includes an updated bath with double vanities, whirlpool and walk-in closet. The lower level includes a large rec room, fireplace, 3/4 bath, flex room and fresh paint. The 3-car attached garage includes epoxy natural stone flooring. This professionally landscaped property also includes a heated 1829 sq ft. 5 car detached garage with shop area and separate kennel/stable with heating and cooling for comfort. 220 Hookups located in both areas. Come and enjoy the peace and quiet of country living just minutes from the city.
Contact an agent
Home facts
- Year built:1994
- Listing ID #:22327054
- Added:760 day(s) ago
- Updated:January 21, 2024 at 01:18 AM
Rooms and interior
- Bedrooms:4
- Total bathrooms:4
- Full bathrooms:2
- Half bathrooms:1
- Living area:3,083 sq. ft.
Heating and cooling
- Cooling:Central Air
- Heating:Forced Air, Gas
Structure and exterior
- Roof:Composition
- Year built:1994
- Building area:3,083 sq. ft.
- Lot area:1 Acres
Schools
- High school:Bennington
- Middle school:Bennington
- Elementary school:Heritage
Utilities
- Water:Well
- Sewer:Septic Tank
Finances and disclosures
- Price:$655,000
- Price per sq. ft.:$212.46
New listings near 9321 Chestnut Drive
 $428,990Pending4 beds 3 baths2,191 sq. ft.
$428,990Pending4 beds 3 baths2,191 sq. ft.17031 Craig Street, Bennington, NE 68007
MLS# 22535056Listed by: DRH REALTY NEBRASKA LLC- Open Sat, 10 to 11:30amNew
 $465,000Active6 beds 4 baths3,482 sq. ft.
$465,000Active6 beds 4 baths3,482 sq. ft.7184 N 165 Street, Bennington, NE 68007
MLS# 22535027Listed by: NEXTHOME SIGNATURE REAL ESTATE - New
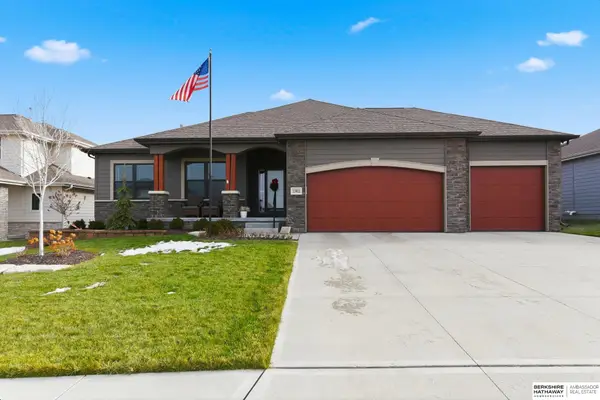 $499,000Active3 beds 2 baths1,932 sq. ft.
$499,000Active3 beds 2 baths1,932 sq. ft.11411 N 170th Street, Bennington, NE 68007
MLS# 22534829Listed by: BHHS AMBASSADOR REAL ESTATE - Open Sun, 1:30 to 3pmNew
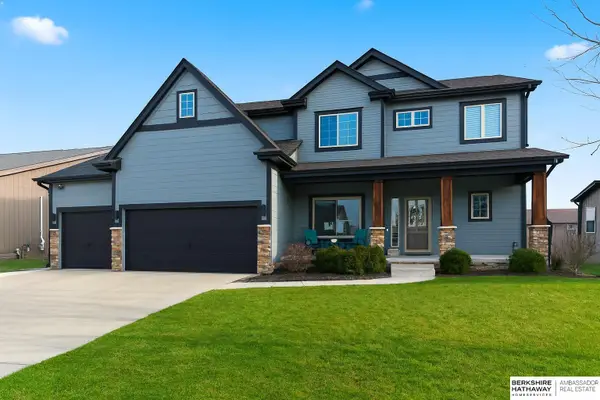 $450,000Active5 beds 4 baths3,500 sq. ft.
$450,000Active5 beds 4 baths3,500 sq. ft.8921 N 161 Street, Bennington, NE 68007
MLS# 22534259Listed by: BHHS AMBASSADOR REAL ESTATE - New
 $564,000Active5 beds 4 baths4,062 sq. ft.
$564,000Active5 beds 4 baths4,062 sq. ft.7823 N 156th Avenue, Bennington, NE 68007
MLS# 22534696Listed by: RB14 REALTY, LLC - New
 $575,000Active4 beds 3 baths2,800 sq. ft.
$575,000Active4 beds 3 baths2,800 sq. ft.11015 N 159th Avenue, Bennington, NE 68007
MLS# 22534647Listed by: BHHS AMBASSADOR REAL ESTATE - New
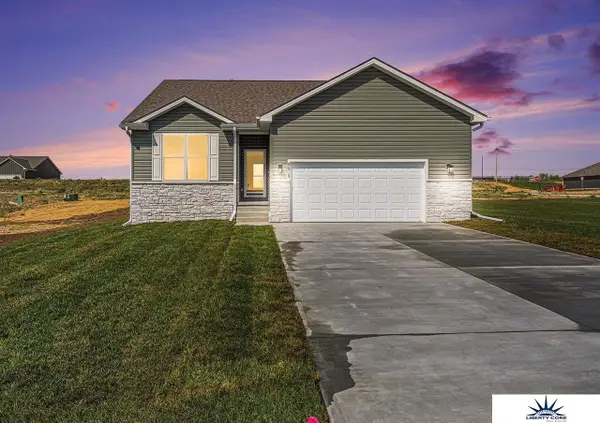 $347,000Active3 beds 2 baths1,348 sq. ft.
$347,000Active3 beds 2 baths1,348 sq. ft.9618 N 167th Street, Bennington, NE 68007
MLS# 22534626Listed by: LIBERTY CORE REAL ESTATE - New
 $590,000Active5 beds 3 baths3,066 sq. ft.
$590,000Active5 beds 3 baths3,066 sq. ft.17012 Abigail Street, Bennington, NE 68007
MLS# 22534633Listed by: NEXTHOME SIGNATURE REAL ESTATE - Open Sat, 12 to 4pmNew
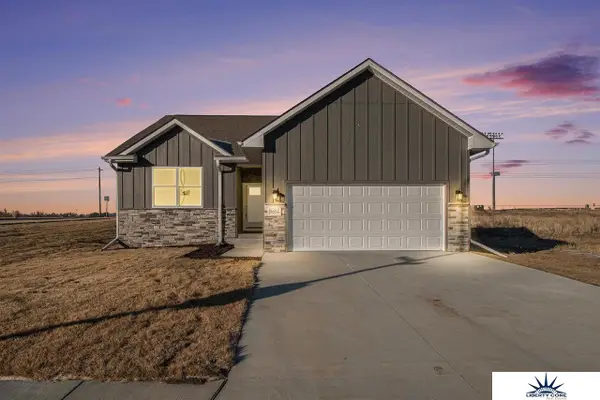 $414,500Active4 beds 3 baths2,172 sq. ft.
$414,500Active4 beds 3 baths2,172 sq. ft.9604 N 167th Avenue, Bennington, NE 68007
MLS# 22534590Listed by: LIBERTY CORE REAL ESTATE - New
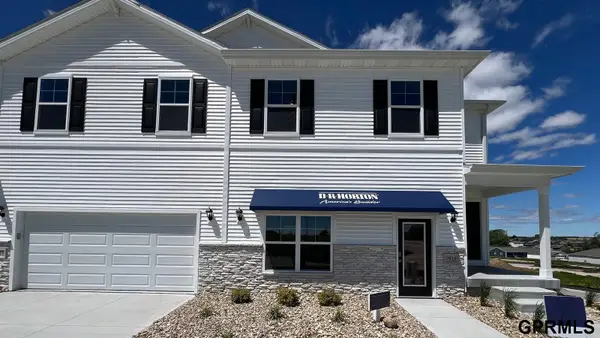 $324,990Active4 beds 3 baths1,767 sq. ft.
$324,990Active4 beds 3 baths1,767 sq. ft.7918 N 169 Street, Bennington, NE 68007
MLS# 22534546Listed by: DRH REALTY NEBRASKA LLC
