1707 S 211th Street, Chicago, NE 68022
Local realty services provided by:Better Homes and Gardens Real Estate The Good Life Group
1707 S 211th Street,Omaha, NE 68022
$735,000
- 4 Beds
- 3 Baths
- 3,247 sq. ft.
- Single family
- Active
Listed by: troy benes
Office: bhhs ambassador real estate
MLS#:22601620
Source:NE_OABR
Price summary
- Price:$735,000
- Price per sq. ft.:$226.36
- Monthly HOA dues:$41.67
About this home
Introducing this stunning ranch-style home featuring 4 bedrooms, 3 baths, an expansive 5 car garage, nestled in the sought after Windgate Ranches community. This Home boasts an inviting open layout with soaring 11 foot ceilings in the great room, kitchen showcases elegant quartz countertops and premium stainless steel appliances. Enjoy the convenience of a spacious walk-in pantry and main floor laundry, perfect for modern living. The beautifully finished basement offers two bedrooms, a stylish bathroom, a recreational room, and a wet bar which is ideal for entertaining. With custom blinds and a fenced yard for added privacy, this home truly has it all. Don’t miss the chance to experience the beauty and comfort of this exceptional property. AMA
Contact an agent
Home facts
- Year built:2020
- Listing ID #:22601620
- Added:73 day(s) ago
- Updated:January 20, 2026 at 11:16 AM
Rooms and interior
- Bedrooms:4
- Total bathrooms:3
- Full bathrooms:2
- Living area:3,247 sq. ft.
Heating and cooling
- Cooling:Central Air
- Heating:Forced Air
Structure and exterior
- Year built:2020
- Building area:3,247 sq. ft.
- Lot area:0.24 Acres
Schools
- High school:Elkhorn South
- Middle school:Elkhorn Valley View
- Elementary school:Blue Sage
Utilities
- Water:Public
- Sewer:Public Sewer
Finances and disclosures
- Price:$735,000
- Price per sq. ft.:$226.36
- Tax amount:$10,221 (2024)
New listings near 1707 S 211th Street
- New
 $799,950Active5 beds 3 baths3,576 sq. ft.
$799,950Active5 beds 3 baths3,576 sq. ft.2708 N 186th Street, Omaha, NE 68022
MLS# 22601899Listed by: BHHS AMBASSADOR REAL ESTATE - New
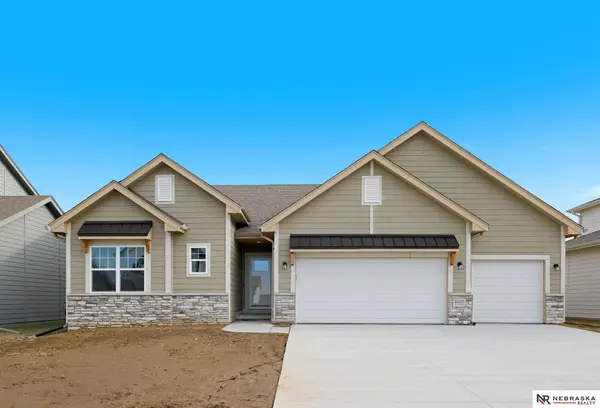 $451,595Active4 beds 3 baths2,466 sq. ft.
$451,595Active4 beds 3 baths2,466 sq. ft.4437 S 213th Street, Elkhorn, NE 68022
MLS# 22601854Listed by: NEBRASKA REALTY - New
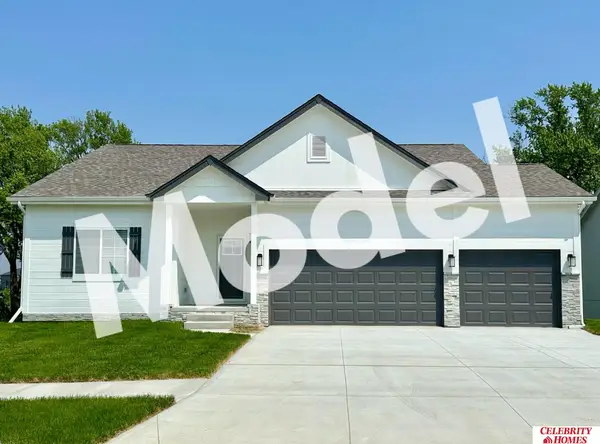 $413,900Active3 beds 2 baths1,621 sq. ft.
$413,900Active3 beds 2 baths1,621 sq. ft.5410 N 182 Street, Elkhorn, NE 68022
MLS# 22601843Listed by: CELEBRITY HOMES INC - New
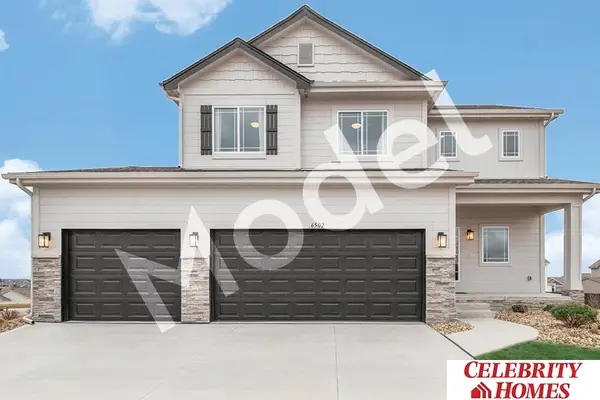 $417,900Active4 beds 3 baths2,129 sq. ft.
$417,900Active4 beds 3 baths2,129 sq. ft.5409 N 182 Street, Elkhorn, NE 68022
MLS# 22601832Listed by: CELEBRITY HOMES INC - New
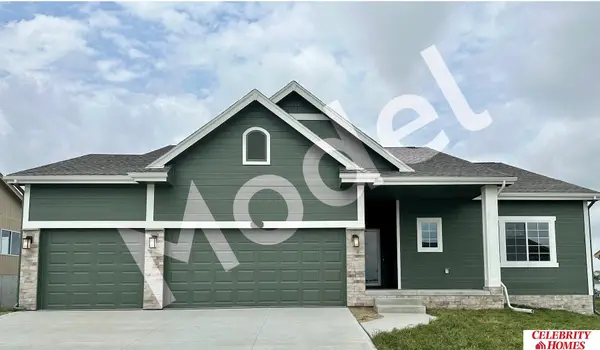 $413,900Active3 beds 2 baths1,637 sq. ft.
$413,900Active3 beds 2 baths1,637 sq. ft.5406 N 182 Street, Elkhorn, NE 68022
MLS# 22601833Listed by: CELEBRITY HOMES INC - New
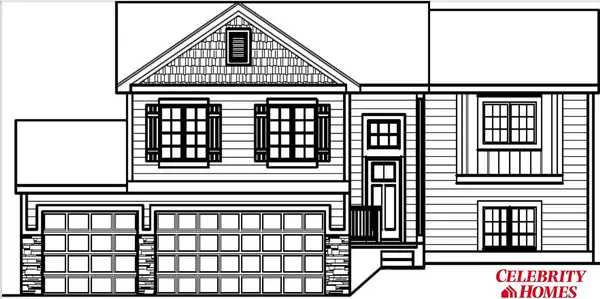 $374,900Active4 beds 3 baths1,679 sq. ft.
$374,900Active4 beds 3 baths1,679 sq. ft.5405 N 182 Street, Elkhorn, NE 68022
MLS# 22601824Listed by: CELEBRITY HOMES INC - New
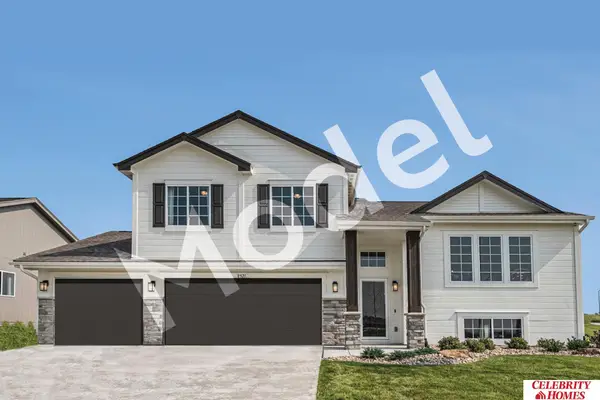 $390,900Active4 beds 3 baths1,949 sq. ft.
$390,900Active4 beds 3 baths1,949 sq. ft.5401 N 182 Street, Elkhorn, NE 68022
MLS# 22601827Listed by: CELEBRITY HOMES INC - New
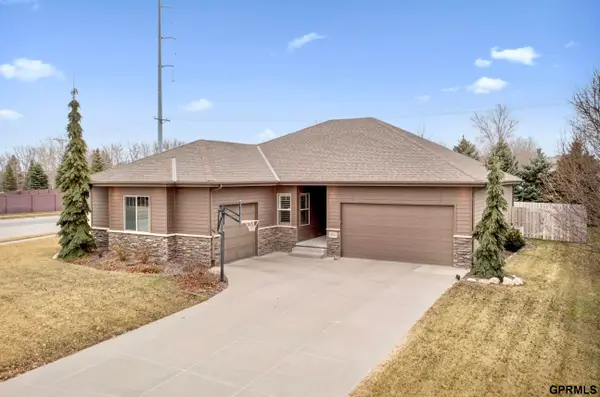 $492,500Active5 beds 3 baths2,974 sq. ft.
$492,500Active5 beds 3 baths2,974 sq. ft.18601 Mason Street, Elkhorn, NE 68022
MLS# 22601297Listed by: NEXTHOME SIGNATURE REAL ESTATE - New
 $679,790Active4 beds 3 baths3,012 sq. ft.
$679,790Active4 beds 3 baths3,012 sq. ft.21740 G Street, Omaha, NE 68022
MLS# 22601754Listed by: BHHS AMBASSADOR REAL ESTATE - New
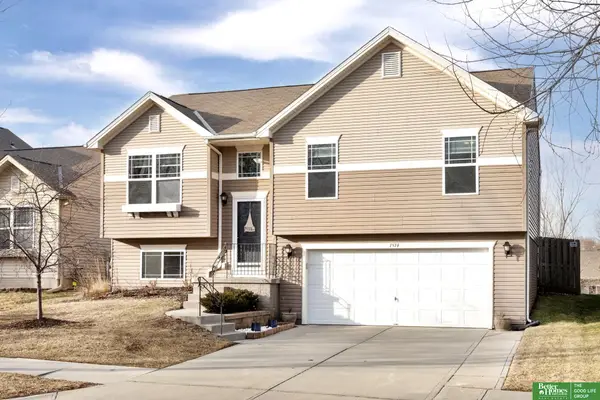 Listed by BHGRE$304,899Active3 beds 2 baths1,475 sq. ft.
Listed by BHGRE$304,899Active3 beds 2 baths1,475 sq. ft.1814 N 207th Street, Elkhorn, NE 68022
MLS# 22601762Listed by: BETTER HOMES AND GARDENS R.E.
