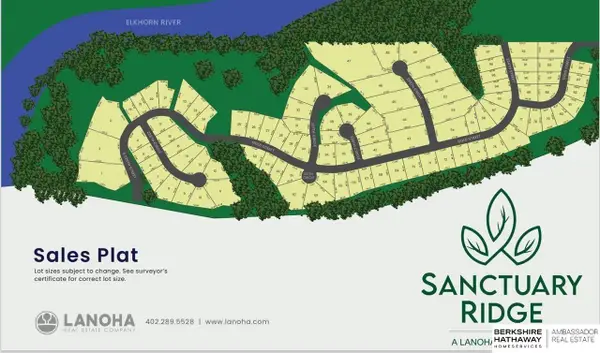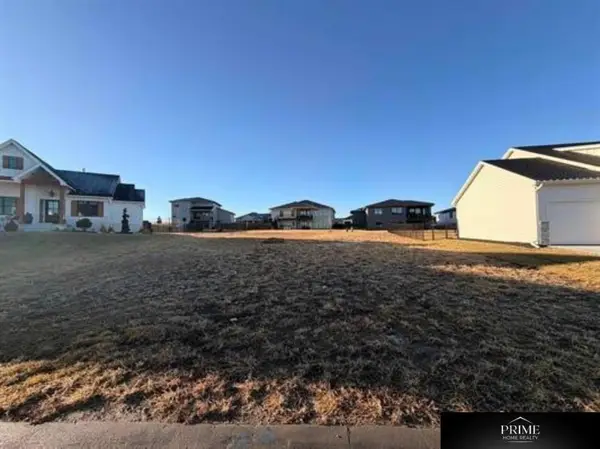18417 Dewey Avenue, Chicago, NE 68022
Local realty services provided by:Better Homes and Gardens Real Estate The Good Life Group
18417 Dewey Avenue,Omaha, NE 68022
$545,000
- 4 Beds
- 3 Baths
- 2,902 sq. ft.
- Single family
- Pending
Listed by: andrea oster
Office: bhhs ambassador real estate
MLS#:22525995
Source:NE_OABR
Price summary
- Price:$545,000
- Price per sq. ft.:$187.8
- Monthly HOA dues:$16.67
About this home
Discover this pre-inspected walkout ranch on a tranquil street! The main level boasts 3 spacious bedrooms, including the primary suite and 2 additional bedrooms and bathrooms. The finished walk-out lower level expands your living space with a 4th bedroom, full bathroom and a sprawling family room perfect for entertaining or relaxing. Modern elegance abounds with a stunning waterfall island, quartz and granite countertops, a gas range, and newer, stainless steel appliances. Step outside to a gorgeous new composite deck and expansive patio, enveloped by professional landscaping and curb appeal that captivates. Wait until you see this house’s ambiance at night! Professional landscape lighting illuminates the entire property, complemented by an outdoor TV and speakers, creating a backyard oasis meant for entertaining and charm. Conveniently located near the Grove Park with playground, splash pad, basketball court, pickle ball, and scenic walking trails.
Contact an agent
Home facts
- Year built:2013
- Listing ID #:22525995
- Added:110 day(s) ago
- Updated:January 08, 2026 at 08:34 AM
Rooms and interior
- Bedrooms:4
- Total bathrooms:3
- Full bathrooms:2
- Living area:2,902 sq. ft.
Heating and cooling
- Cooling:Central Air
- Heating:Forced Air
Structure and exterior
- Roof:Composition
- Year built:2013
- Building area:2,902 sq. ft.
- Lot area:0.19 Acres
Schools
- High school:Elkhorn South
- Middle school:Elkhorn Ridge
- Elementary school:Spring Ridge
Utilities
- Water:Public
- Sewer:Public Sewer
Finances and disclosures
- Price:$545,000
- Price per sq. ft.:$187.8
- Tax amount:$6,441 (2024)
New listings near 18417 Dewey Avenue
- New
 $214,500Active0.37 Acres
$214,500Active0.37 Acres22402 Sanctuary Ridge Drive, Elkhorn, NE 68022
MLS# 22600732Listed by: BHHS AMBASSADOR REAL ESTATE - New
 $330,000Active3 beds 3 baths2,252 sq. ft.
$330,000Active3 beds 3 baths2,252 sq. ft.18923 B Street, Omaha, NE 68130
MLS# 22600682Listed by: NEBRASKA REALTY - New
 $199,000Active1.13 Acres
$199,000Active1.13 Acres5170 S 225th Plaza Circle, Omaha, NE 68022
MLS# 22600581Listed by: BHHS AMBASSADOR REAL ESTATE - New
 $88,000Active0.3 Acres
$88,000Active0.3 Acres6468 S 208 Street, Elkhorn, NE 68022
MLS# 22600503Listed by: PRIME HOME REALTY - New
 $599,500Active5 beds 5 baths3,819 sq. ft.
$599,500Active5 beds 5 baths3,819 sq. ft.3754 S 197 Street, Omaha, NE 68130
MLS# 22600033Listed by: BHHS AMBASSADOR REAL ESTATE - Open Fri, 1 to 4pmNew
 $450,000Active3 beds 2 baths1,644 sq. ft.
$450,000Active3 beds 2 baths1,644 sq. ft.19820 Cinnamon Street, Gretna, NE 68135
MLS# 22600394Listed by: REGENCY HOMES - Open Fri, 1 to 4pmNew
 $579,000Active4 beds 3 baths2,744 sq. ft.
$579,000Active4 beds 3 baths2,744 sq. ft.6702 S 200 Avenue, Gretna, NE 68135
MLS# 22600410Listed by: REGENCY HOMES - New
 Listed by BHGRE$579,900Active5 beds 3 baths2,670 sq. ft.
Listed by BHGRE$579,900Active5 beds 3 baths2,670 sq. ft.18606 George Miller Parkway, Elkhorn, NE 68022
MLS# 22600336Listed by: BETTER HOMES AND GARDENS R.E. - New
 $450,000Active4 beds 3 baths2,907 sq. ft.
$450,000Active4 beds 3 baths2,907 sq. ft.4428 S 199th Avenue, Omaha, NE 68135
MLS# 22600339Listed by: BHHS AMBASSADOR REAL ESTATE - Open Fri, 4 to 6pmNew
 $424,000Active4 beds 3 baths3,470 sq. ft.
$424,000Active4 beds 3 baths3,470 sq. ft.959 S 188th Terrace, Elkhorn, NE 68022
MLS# 22600309Listed by: BHHS AMBASSADOR REAL ESTATE
