19505 Pearl Circle, Chicago, NE 68022
Local realty services provided by:Better Homes and Gardens Real Estate The Good Life Group
19505 Pearl Circle,Omaha, NE 68022
$475,000
- 5 Beds
- 4 Baths
- 3,538 sq. ft.
- Single family
- Active
Listed by:todd bartusek
Office:bhhs ambassador real estate
MLS#:22529524
Source:NE_OABR
Price summary
- Price:$475,000
- Price per sq. ft.:$134.26
About this home
Your wait is over! 4 car garage in Elkhorn for only $475k! This large and well cared for family home is in a quiet culdesac for extra peace of mind & low traffic! You'll love the open flr plan from the comfy fam room that flows into the HUGE kitchen that boasts granite, large center island, stainless apps, abundance of cabinets & walk-in pantry! Large mud space off garage for convenience is perfect for everyday living. 4 brs on 2nd flr &1 in lower level. Massive primary suite with spa like full bathroom, walkin tile shower & massive primary closet! 2nd flr laundry close to all bedrooms. Lower level features gaming area, expansive rec room, stunning wetbar/kitchenette with kegerator & 3/4 bath. Fenced backyard with spacious deck perfect for entertaining, kids or pets! Other features include 220 outlet in garage, high efficient hvac & sprinkler system. Too many features to mention. MUST SEE!
Contact an agent
Home facts
- Year built:2011
- Listing ID #:22529524
- Added:1 day(s) ago
- Updated:October 14, 2025 at 08:35 PM
Rooms and interior
- Bedrooms:5
- Total bathrooms:4
- Full bathrooms:2
- Half bathrooms:1
- Living area:3,538 sq. ft.
Heating and cooling
- Cooling:Central Air
- Heating:Forced Air
Structure and exterior
- Roof:Composition
- Year built:2011
- Building area:3,538 sq. ft.
- Lot area:0.2 Acres
Schools
- High school:Elkhorn
- Middle school:Elkhorn
- Elementary school:Hillrise
Utilities
- Water:Public
- Sewer:Public Sewer
Finances and disclosures
- Price:$475,000
- Price per sq. ft.:$134.26
- Tax amount:$7,160 (2024)
New listings near 19505 Pearl Circle
- New
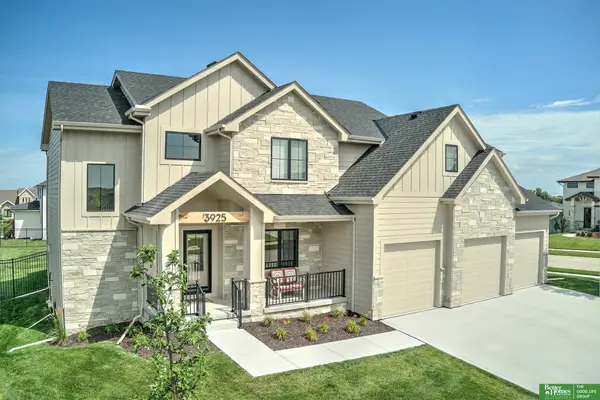 Listed by BHGRE$735,000Active4 beds 4 baths2,864 sq. ft.
Listed by BHGRE$735,000Active4 beds 4 baths2,864 sq. ft.3925 S 211 Street, Elkhorn, NE 68022
MLS# 22529635Listed by: BETTER HOMES AND GARDENS R.E. - New
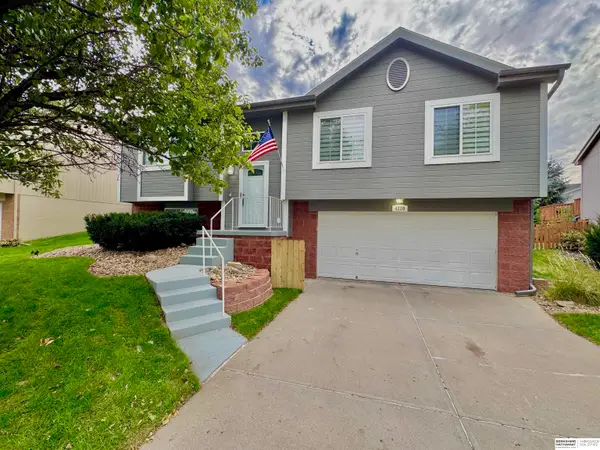 $307,000Active3 beds 2 baths1,513 sq. ft.
$307,000Active3 beds 2 baths1,513 sq. ft.4220 N 170th Street, Omaha, NE 68116
MLS# 22529561Listed by: BHHS AMBASSADOR REAL ESTATE - Open Sun, 1 to 3pmNew
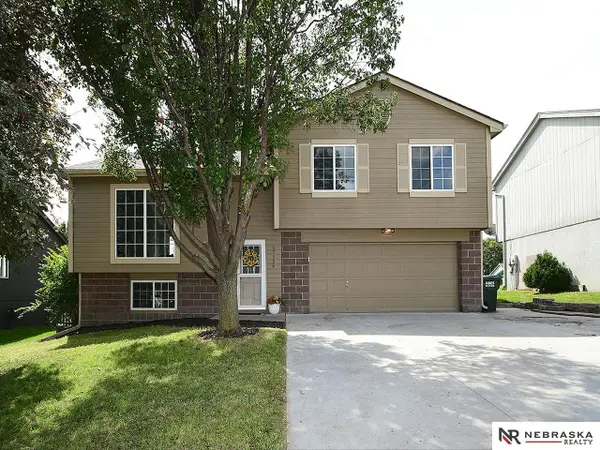 $315,000Active3 beds 2 baths1,412 sq. ft.
$315,000Active3 beds 2 baths1,412 sq. ft.17129 Taylor Street, Omaha, NE 68116
MLS# 22529549Listed by: NEBRASKA REALTY - New
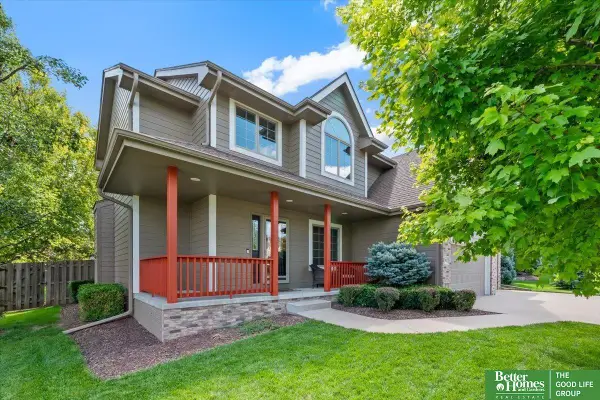 Listed by BHGRE$449,999Active4 beds 4 baths3,089 sq. ft.
Listed by BHGRE$449,999Active4 beds 4 baths3,089 sq. ft.3921 S 192nd Avenue, Omaha, NE 68130
MLS# 22529515Listed by: BETTER HOMES AND GARDENS R.E. - Open Sun, 10am to 12pmNew
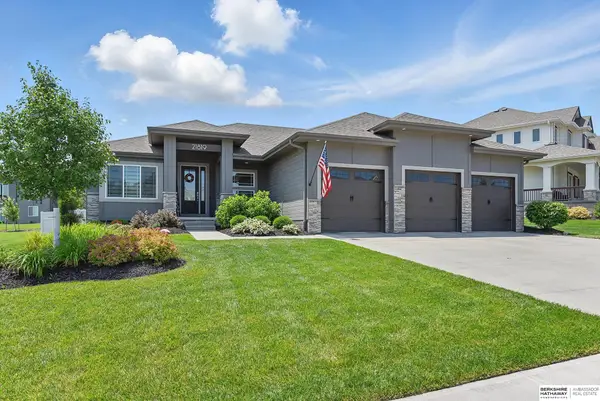 $569,900Active5 beds 3 baths3,149 sq. ft.
$569,900Active5 beds 3 baths3,149 sq. ft.21819 H Street, Elkhorn, NE 68022
MLS# 22529520Listed by: BHHS AMBASSADOR REAL ESTATE - New
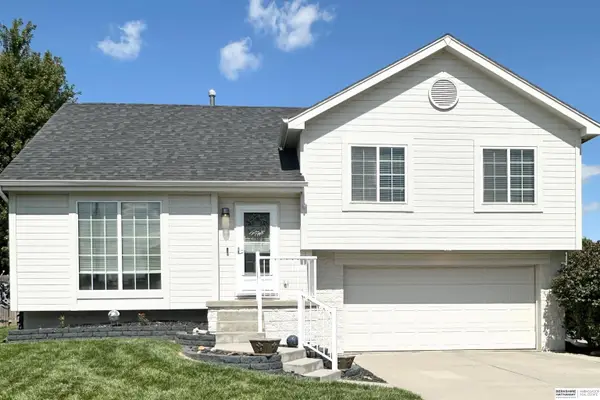 $300,000Active4 beds 3 baths1,424 sq. ft.
$300,000Active4 beds 3 baths1,424 sq. ft.18650 Berry Street, Omaha, NE 68135
MLS# 22529546Listed by: BHHS AMBASSADOR REAL ESTATE 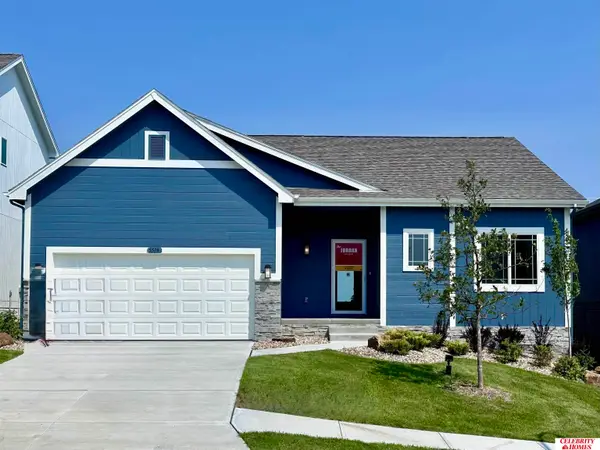 $365,200Pending3 beds 2 baths1,378 sq. ft.
$365,200Pending3 beds 2 baths1,378 sq. ft.6503 N 187 Street, Elkhorn, NE 68022
MLS# 22529505Listed by: CELEBRITY HOMES INC- New
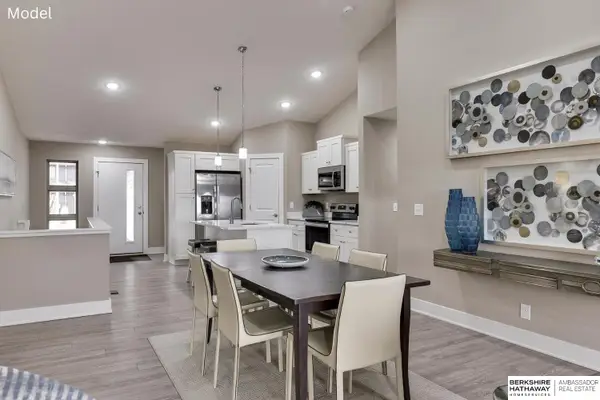 $318,975Active2 beds 2 baths1,241 sq. ft.
$318,975Active2 beds 2 baths1,241 sq. ft.17108 Hawthorne Avenue, Omaha, NE 68118
MLS# 22529267Listed by: BHHS AMBASSADOR REAL ESTATE - New
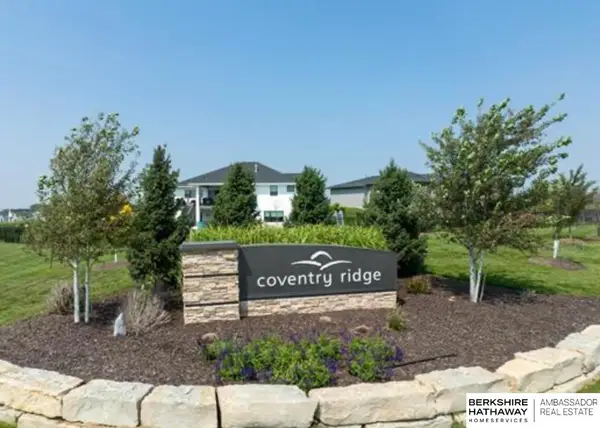 $84,000Active0 Acres
$84,000Active0 Acres6423 S 207 Avenue Circle, Omaha, NE 68022
MLS# 22529248Listed by: BHHS AMBASSADOR REAL ESTATE
