20459 C Street, Chicago, NE 68022
Local realty services provided by:Better Homes and Gardens Real Estate The Good Life Group
20459 C Street,Omaha, NE 68022
$525,000
- 6 Beds
- 4 Baths
- 3,585 sq. ft.
- Single family
- Active
Listed by: ashley mckeever
Office: keller williams greater omaha
MLS#:22600318
Source:NE_OABR
Price summary
- Price:$525,000
- Price per sq. ft.:$146.44
- Monthly HOA dues:$33.33
About this home
Grandview Ridge Estates - updated, private, and built for entertaining! A brand-new full privacy fence now wraps the backyard, while updated lighting brightens every space. The open main level showcases vaulted ceilings, a custom fireplace, and a cook’s kitchen with double ovens, pantry, and an oversized island, and main floor laundry room. The primary suite elevates daily living with a double-vanity, new flooring, and a custom walk-in closet. The walkout lower level truly lives like a second home, expansive rec room, full second kitchen, washer and dryer hook ups, three bedrooms, and two bathrooms, perfect for guests or long-term stays. Outside: landscaped yard, privacy fence, and an oversized 3-car garage. Moments to dining, shopping, parks, and Elkhorn schools, with quick Dodge access for an easy commute. Fresh updates + flexible space = this home seen in a whole new light.
Contact an agent
Home facts
- Year built:2018
- Listing ID #:22600318
- Added:161 day(s) ago
- Updated:January 17, 2026 at 04:56 PM
Rooms and interior
- Bedrooms:6
- Total bathrooms:4
- Full bathrooms:2
- Living area:3,585 sq. ft.
Heating and cooling
- Cooling:Central Air
- Heating:Forced Air
Structure and exterior
- Roof:Composition
- Year built:2018
- Building area:3,585 sq. ft.
- Lot area:0.3 Acres
Schools
- High school:Elkhorn South
- Middle school:Elkhorn Valley View
- Elementary school:Blue Sage
Utilities
- Water:Public
- Sewer:Public Sewer
Finances and disclosures
- Price:$525,000
- Price per sq. ft.:$146.44
- Tax amount:$9,461 (2024)
New listings near 20459 C Street
- New
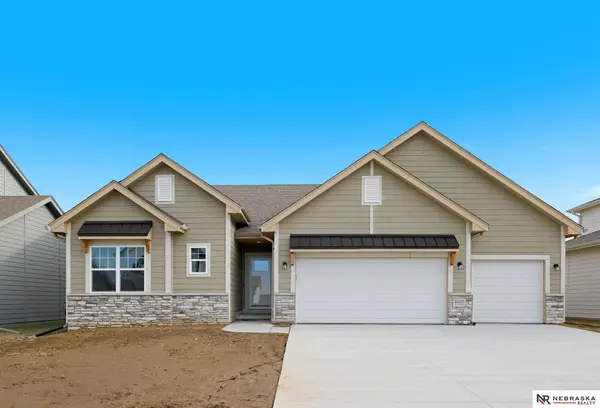 $451,595Active4 beds 3 baths2,466 sq. ft.
$451,595Active4 beds 3 baths2,466 sq. ft.4437 S 213th Street, Elkhorn, NE 68022
MLS# 22601854Listed by: NEBRASKA REALTY - New
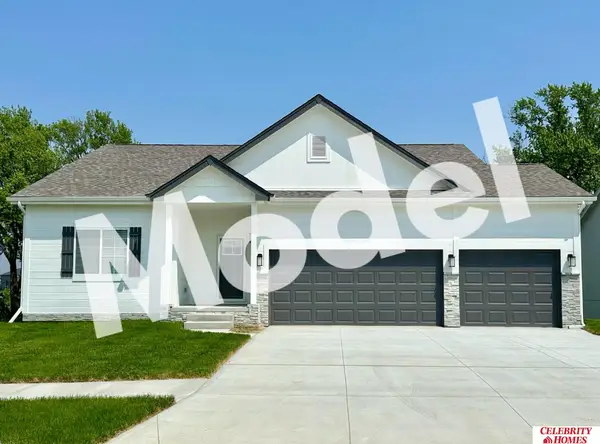 $411,900Active3 beds 3 baths2,409 sq. ft.
$411,900Active3 beds 3 baths2,409 sq. ft.5410 N 182 Street, Elkhorn, NE 68022
MLS# 22601843Listed by: CELEBRITY HOMES INC - New
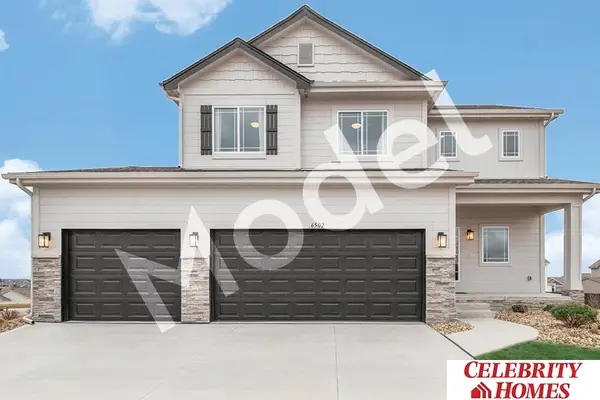 $415,900Active4 beds 3 baths2,129 sq. ft.
$415,900Active4 beds 3 baths2,129 sq. ft.5409 N 182 Street, Elkhorn, NE 68022
MLS# 22601832Listed by: CELEBRITY HOMES INC - New
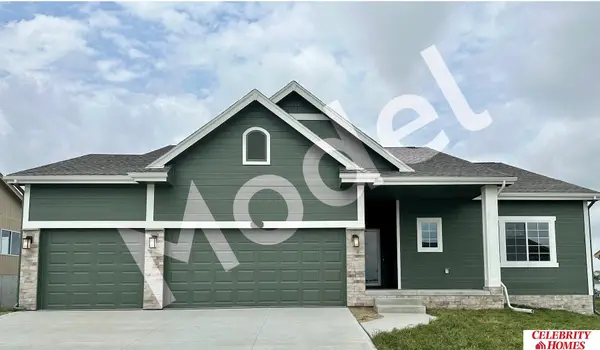 $411,900Active3 beds 2 baths1,637 sq. ft.
$411,900Active3 beds 2 baths1,637 sq. ft.5406 N 182 Street, Elkhorn, NE 68022
MLS# 22601833Listed by: CELEBRITY HOMES INC - New
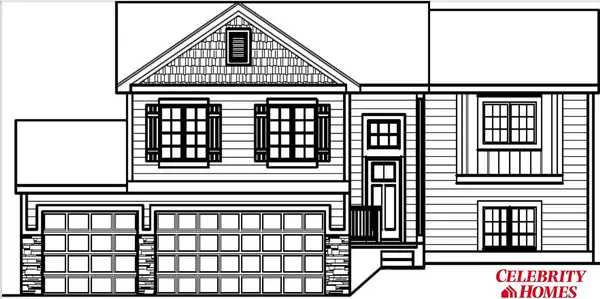 $372,900Active4 beds 3 baths1,679 sq. ft.
$372,900Active4 beds 3 baths1,679 sq. ft.5405 N 182 Street, Elkhorn, NE 68022
MLS# 22601824Listed by: CELEBRITY HOMES INC - New
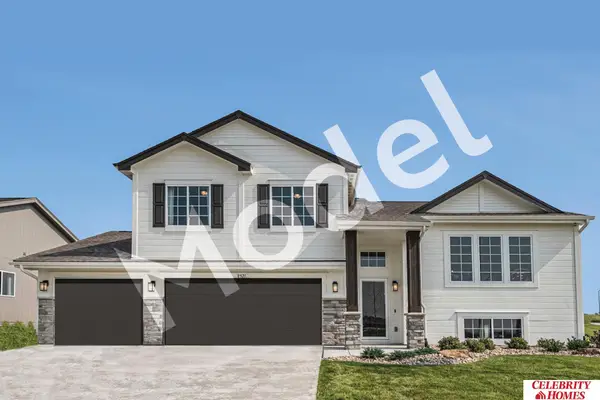 $388,900Active4 beds 3 baths1,949 sq. ft.
$388,900Active4 beds 3 baths1,949 sq. ft.5401 N 182 Street, Elkhorn, NE 68022
MLS# 22601827Listed by: CELEBRITY HOMES INC - Open Sun, 11:30am to 1pmNew
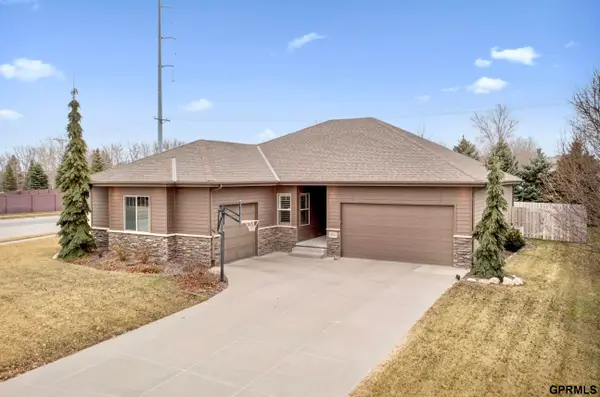 $492,500Active5 beds 3 baths2,974 sq. ft.
$492,500Active5 beds 3 baths2,974 sq. ft.18601 Mason Street, Elkhorn, NE 68022
MLS# 22601297Listed by: NEXTHOME SIGNATURE REAL ESTATE - New
 $679,790Active4 beds 3 baths3,012 sq. ft.
$679,790Active4 beds 3 baths3,012 sq. ft.21740 G Street, Omaha, NE 68022
MLS# 22601754Listed by: BHHS AMBASSADOR REAL ESTATE - New
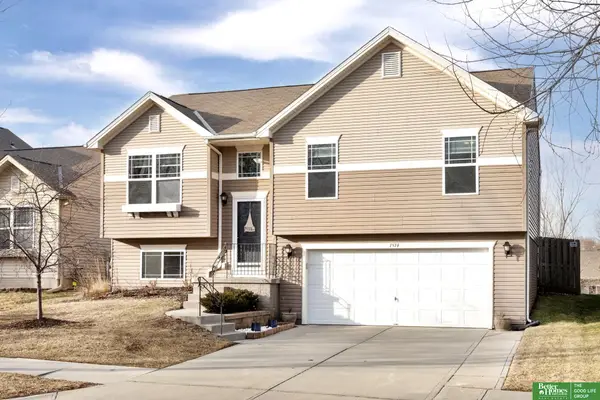 Listed by BHGRE$304,899Active3 beds 2 baths1,475 sq. ft.
Listed by BHGRE$304,899Active3 beds 2 baths1,475 sq. ft.1814 N 207th Street, Elkhorn, NE 68022
MLS# 22601762Listed by: BETTER HOMES AND GARDENS R.E. - New
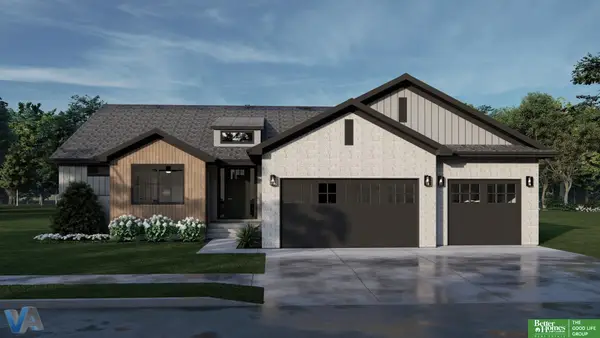 Listed by BHGRE$780,000Active4 beds 5 baths3,501 sq. ft.
Listed by BHGRE$780,000Active4 beds 5 baths3,501 sq. ft.21019 E Street, Elkhorn, NE 68022
MLS# 22601705Listed by: BETTER HOMES AND GARDENS R.E.
