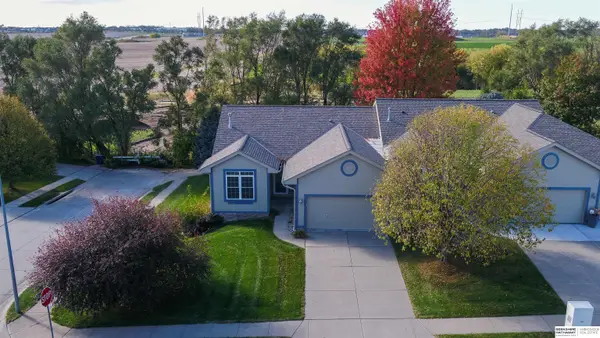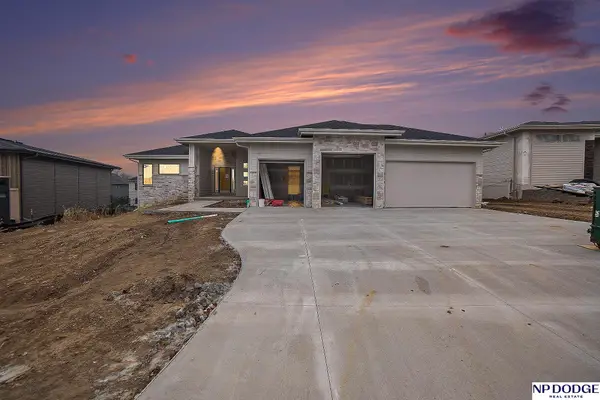21114 Cedar Street, Chicago, NE 68022
Local realty services provided by:Better Homes and Gardens Real Estate The Good Life Group
21114 Cedar Street,Omaha, NE 68022
$1,082,500
- 5 Beds
- 4 Baths
- - sq. ft.
- Single family
- Sold
Listed by: julie pohlad
Office: re/max results
MLS#:22521733
Source:NE_OABR
Sorry, we are unable to map this address
Price summary
- Price:$1,082,500
- Monthly HOA dues:$14.58
About this home
Absolutely gorgeous in Elk South! Welcome to a home that truly satisfies every desire! Featured in the renowned Street of Dreams, this masterpiece offers everything you’ve ever wanted & more! From the moment you step inside, you’re greeted by luxurious finishes & impeccable attention to detail. Soaring windows & intricate ceiling designs set the tone for elegance, beautifully complemented by lavish window coverings. The heart of the home—the chef’s kitchen—is functional & stunning, featuring a NEW large center island perfect for preparing gourmet meals & gathering. Step outside & take in your private backyard oasis which includes an inground salt water heated pool, dramatically accented w/fire bowls, a cozy fire pit, & multiple seating areas—ideal for entertaining or relaxing in style. The lower level is a true entertainer’s dream, w/2nd kitchen, dining area & lounge space perfect for hosting. For movie lovers—the state-of-the-art theater room offers the ultimate cinematic experience.
Contact an agent
Home facts
- Year built:2015
- Listing ID #:22521733
- Added:121 day(s) ago
- Updated:December 01, 2025 at 10:35 PM
Rooms and interior
- Bedrooms:5
- Total bathrooms:4
- Full bathrooms:1
- Half bathrooms:1
Heating and cooling
- Cooling:Central Air
- Heating:Forced Air
Structure and exterior
- Roof:Composition
- Year built:2015
Schools
- High school:Elkhorn South
- Middle school:Elkhorn Valley View
- Elementary school:Blue Sage
Utilities
- Water:Public
- Sewer:Public Sewer
Finances and disclosures
- Price:$1,082,500
- Tax amount:$15,486 (2024)
New listings near 21114 Cedar Street
- New
 $548,000Active4 beds 4 baths2,865 sq. ft.
$548,000Active4 beds 4 baths2,865 sq. ft.1303 N 183rd Avenue, Omaha, NE 68022
MLS# 22531247Listed by: BHHS AMBASSADOR REAL ESTATE - New
 Listed by BHGRE$875,000Active5 beds 3 baths3,561 sq. ft.
Listed by BHGRE$875,000Active5 beds 3 baths3,561 sq. ft.3306 S 212th Street, Elkhorn, NE 68022
MLS# 22533961Listed by: BETTER HOMES AND GARDENS R.E. - New
 $530,000Active4 beds 3 baths2,608 sq. ft.
$530,000Active4 beds 3 baths2,608 sq. ft.18202 Howard Street, Elkhorn, NE 68022
MLS# 22533932Listed by: BHHS AMBASSADOR REAL ESTATE - New
 $285,000Active0.39 Acres
$285,000Active0.39 Acres3326 S 208th Street, Omaha, NE 68022
MLS# 22533853Listed by: BHHS AMBASSADOR REAL ESTATE - New
 $245,000Active0.45 Acres
$245,000Active0.45 Acres3337 S 206th Street, Omaha, NE 68022
MLS# 22533854Listed by: BHHS AMBASSADOR REAL ESTATE - New
 $230,000Active0.44 Acres
$230,000Active0.44 Acres3317 S 207th Street, Omaha, NE 68022
MLS# 22533856Listed by: BHHS AMBASSADOR REAL ESTATE - New
 $227,000Active0.41 Acres
$227,000Active0.41 Acres3323 S 207th Street, Omaha, NE 68022
MLS# 22533857Listed by: BHHS AMBASSADOR REAL ESTATE - New
 $199,000Active0.56 Acres
$199,000Active0.56 Acres3322 S 207th Street, Omaha, NE 68022
MLS# 22533858Listed by: BHHS AMBASSADOR REAL ESTATE - New
 $319,000Active2 beds 2 baths1,374 sq. ft.
$319,000Active2 beds 2 baths1,374 sq. ft.2120 S 199 Street, Omaha, NE 68130
MLS# 22533788Listed by: BHHS AMBASSADOR REAL ESTATE - New
 $819,950Active5 beds 4 baths4,235 sq. ft.
$819,950Active5 beds 4 baths4,235 sq. ft.3314 S 212 Street, Elkhorn, NE 68022
MLS# 22533736Listed by: NP DODGE RE SALES INC 148DODGE
