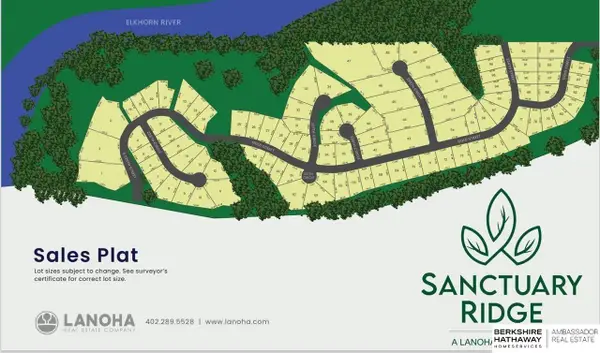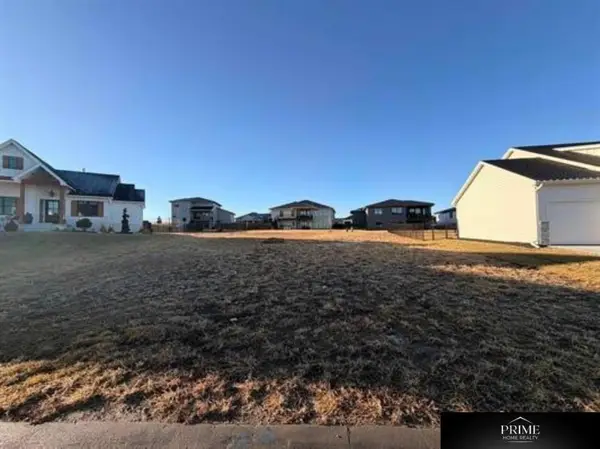21702 Grover Street, Chicago, NE 68130
Local realty services provided by:Better Homes and Gardens Real Estate The Good Life Group
21702 Grover Street,Elkhorn, NE 68130
$950,000
- 5 Beds
- 5 Baths
- 4,288 sq. ft.
- Single family
- Pending
Listed by: brian wilson
Office: bhhs ambassador real estate
MLS#:22523945
Source:NE_OABR
Price summary
- Price:$950,000
- Price per sq. ft.:$221.55
- Monthly HOA dues:$41.67
About this home
Welcome to this stunning Al Belt Custom 3250+ 2-Story plan in Elkhorn’s desirable Blue Sage Creek 3. With 5 bedrooms, 5 baths, and a 4-car garage with rear roll-up door, this home offers space and style. The large, south-facing corner lot sets the stage for a functional yet elegant layout. The main level features an office, powder room, a chef’s kitchen with dual-entry butler’s pantry, and a hearth room with its own fireplace. Upstairs, 4 spacious bedrooms include a luxurious primary suite with a spa-like bath featuring a standalone tub and large dual vanities. The finished lower level adds a 5th bedroom and bath, plus a wet bar, game room, and family room. A generous landscaping allowance ensures fantastic curb appeal. Zoned HVAC, high quality finished and features, loaded with upgrades, and move-in ready end of January 2026, there is plenty of time to still make your own selections and call it home! PHOTOS OF SIMILAR HOME
Contact an agent
Home facts
- Year built:2026
- Listing ID #:22523945
- Added:138 day(s) ago
- Updated:January 08, 2026 at 08:34 AM
Rooms and interior
- Bedrooms:5
- Total bathrooms:5
- Full bathrooms:2
- Half bathrooms:1
- Living area:4,288 sq. ft.
Heating and cooling
- Cooling:Central Air, Zoned
- Heating:Forced Air, Zoned
Structure and exterior
- Roof:Composition
- Year built:2026
- Building area:4,288 sq. ft.
- Lot area:0.4 Acres
Schools
- High school:Elkhorn South
- Middle school:Elkhorn Valley View
- Elementary school:Blue Sage
Utilities
- Water:Public
- Sewer:Public Sewer
Finances and disclosures
- Price:$950,000
- Price per sq. ft.:$221.55
- Tax amount:$170 (2024)
New listings near 21702 Grover Street
- New
 $214,500Active0.37 Acres
$214,500Active0.37 Acres22402 Sanctuary Ridge Drive, Elkhorn, NE 68022
MLS# 22600732Listed by: BHHS AMBASSADOR REAL ESTATE - New
 $330,000Active3 beds 3 baths2,252 sq. ft.
$330,000Active3 beds 3 baths2,252 sq. ft.18923 B Street, Omaha, NE 68130
MLS# 22600682Listed by: NEBRASKA REALTY - New
 $199,000Active1.13 Acres
$199,000Active1.13 Acres5170 S 225th Plaza Circle, Omaha, NE 68022
MLS# 22600581Listed by: BHHS AMBASSADOR REAL ESTATE - New
 $88,000Active0.3 Acres
$88,000Active0.3 Acres6468 S 208 Street, Elkhorn, NE 68022
MLS# 22600503Listed by: PRIME HOME REALTY - New
 $599,500Active5 beds 5 baths3,819 sq. ft.
$599,500Active5 beds 5 baths3,819 sq. ft.3754 S 197 Street, Omaha, NE 68130
MLS# 22600033Listed by: BHHS AMBASSADOR REAL ESTATE - Open Fri, 1 to 4pmNew
 $450,000Active3 beds 2 baths1,644 sq. ft.
$450,000Active3 beds 2 baths1,644 sq. ft.19820 Cinnamon Street, Gretna, NE 68135
MLS# 22600394Listed by: REGENCY HOMES - Open Fri, 1 to 4pmNew
 $579,000Active4 beds 3 baths2,744 sq. ft.
$579,000Active4 beds 3 baths2,744 sq. ft.6702 S 200 Avenue, Gretna, NE 68135
MLS# 22600410Listed by: REGENCY HOMES - New
 Listed by BHGRE$579,900Active5 beds 3 baths2,670 sq. ft.
Listed by BHGRE$579,900Active5 beds 3 baths2,670 sq. ft.18606 George Miller Parkway, Elkhorn, NE 68022
MLS# 22600336Listed by: BETTER HOMES AND GARDENS R.E. - New
 $450,000Active4 beds 3 baths2,907 sq. ft.
$450,000Active4 beds 3 baths2,907 sq. ft.4428 S 199th Avenue, Omaha, NE 68135
MLS# 22600339Listed by: BHHS AMBASSADOR REAL ESTATE - Open Fri, 4 to 6pmNew
 $424,000Active4 beds 3 baths3,470 sq. ft.
$424,000Active4 beds 3 baths3,470 sq. ft.959 S 188th Terrace, Elkhorn, NE 68022
MLS# 22600309Listed by: BHHS AMBASSADOR REAL ESTATE
