21967 Brookside Avenue, Chicago, NE 68022
Local realty services provided by:Better Homes and Gardens Real Estate The Good Life Group
21967 Brookside Avenue,Omaha, NE 68022
$850,000
- 4 Beds
- 3 Baths
- - sq. ft.
- Single family
- Sold
Listed by: sara pohlad, julie a. pohlad
Office: re/max results
MLS#:22531497
Source:NE_OABR
Sorry, we are unable to map this address
Price summary
- Price:$850,000
- Monthly HOA dues:$155
About this home
Experience the finest in design and craftsmanship in this stunning home featuring luxurious finishes throughout! From the intricate railing and designer lighting to the custom wall coverings, draperies, and cabinetry, every detail has been thoughtfully curated. The chef’s kitchen impresses with Viking and Sub-Zero appliances seamlessly integrated into stately white custom cabinetry, plus a walk-through pantry with coffee bar and prep space. The great room showcases wood-beamed ceilings, a gas burning fireplace, and detailed built-ins, while the covered balcony offers the perfect morning retreat. The primary suite includes a steam shower, heated floors, soaker tub, and in-suite laundry. The walkout basement with 10-foot ceilings provides abundant space and versatility. Outdoors, enjoy professional landscaping, fire pit, gas grill line, and lush treed views. Additional perks include 2 heated garages with floor drains & hot/cold water and added walk up storage in the attic
Contact an agent
Home facts
- Year built:2017
- Listing ID #:22531497
- Added:54 day(s) ago
- Updated:December 30, 2025 at 01:39 AM
Rooms and interior
- Bedrooms:4
- Total bathrooms:3
- Full bathrooms:1
- Half bathrooms:1
Heating and cooling
- Cooling:Central Air
- Heating:Forced Air
Structure and exterior
- Roof:Rock
- Year built:2017
Schools
- High school:Elkhorn South
- Middle school:Elkhorn Valley View
- Elementary school:Skyline
Utilities
- Water:Public
- Sewer:Public Sewer
Finances and disclosures
- Price:$850,000
- Tax amount:$9,789 (2024)
New listings near 21967 Brookside Avenue
- New
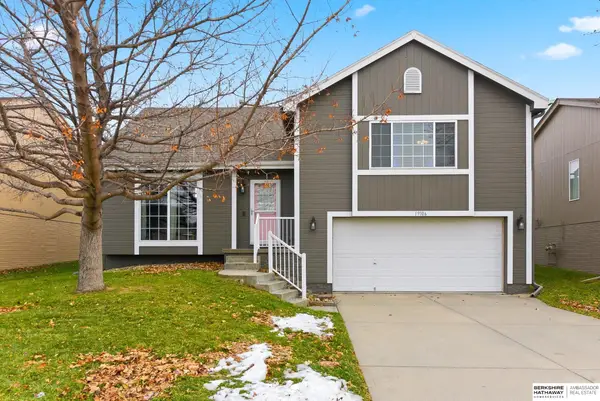 $335,000Active2 beds 2 baths1,525 sq. ft.
$335,000Active2 beds 2 baths1,525 sq. ft.19106 K Street, Omaha, NE 68135
MLS# 22535432Listed by: BHHS AMBASSADOR REAL ESTATE - Open Sun, 1 to 3pmNew
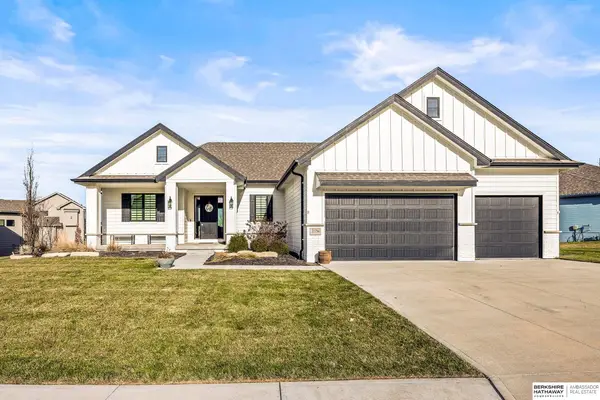 $645,000Active5 beds 3 baths3,110 sq. ft.
$645,000Active5 beds 3 baths3,110 sq. ft.21754 I Street, Elkhorn, NE 68022
MLS# 22535077Listed by: BHHS AMBASSADOR REAL ESTATE - New
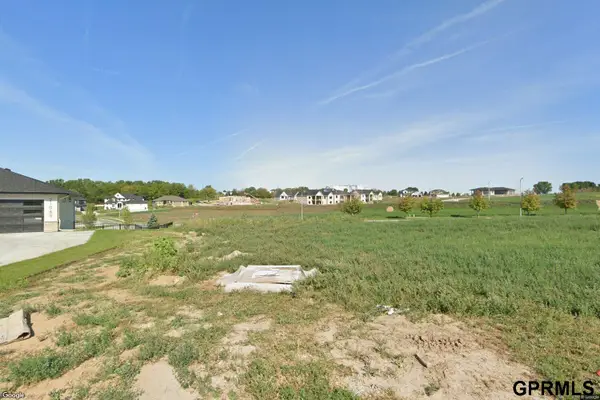 $259,000Active0.51 Acres
$259,000Active0.51 Acres21062 Valley Circle, Elkhorn, NE 68022
MLS# 22535416Listed by: ATTAIN RE LLC - New
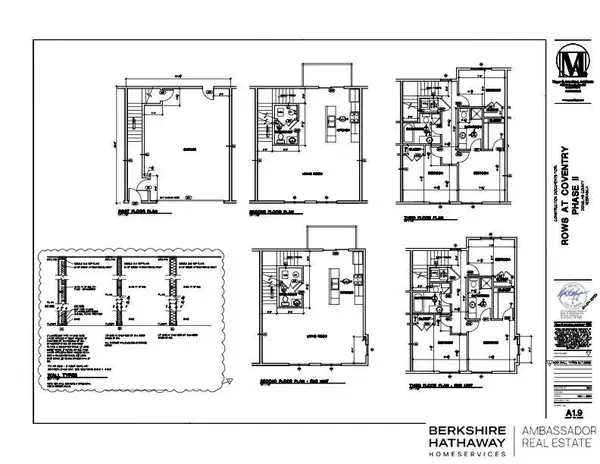 $300,000Active3 beds 3 baths1,533 sq. ft.
$300,000Active3 beds 3 baths1,533 sq. ft.5401 S 208 Court, Elkhorn, NE 68022
MLS# 22535392Listed by: BHHS AMBASSADOR REAL ESTATE - New
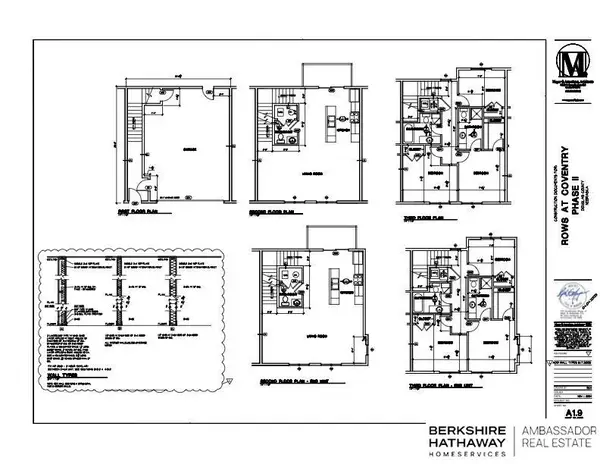 $285,000Active3 beds 3 baths1,542 sq. ft.
$285,000Active3 beds 3 baths1,542 sq. ft.5403 S 208 Court, Elkhorn, NE 68022
MLS# 22535394Listed by: BHHS AMBASSADOR REAL ESTATE - New
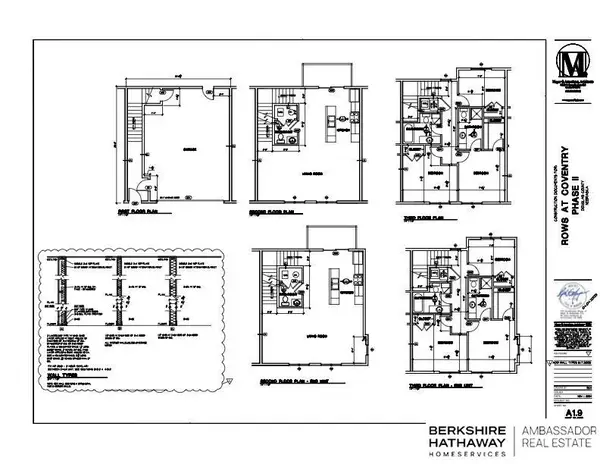 $285,000Active3 beds 3 baths1,542 sq. ft.
$285,000Active3 beds 3 baths1,542 sq. ft.5405 S 208 Court, Elkhorn, NE 68022
MLS# 22535395Listed by: BHHS AMBASSADOR REAL ESTATE - New
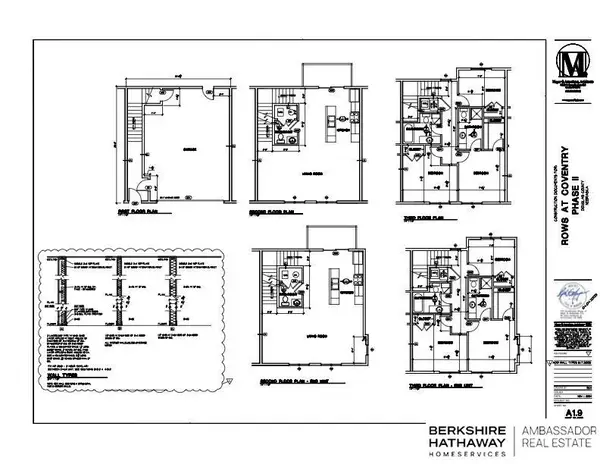 $300,000Active3 beds 3 baths1,533 sq. ft.
$300,000Active3 beds 3 baths1,533 sq. ft.5407 S 208 Court, Elkhorn, NE 68022
MLS# 22535396Listed by: BHHS AMBASSADOR REAL ESTATE 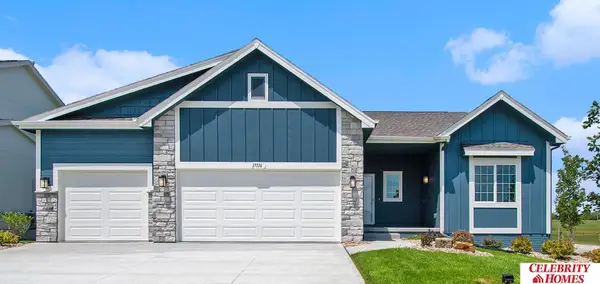 $492,900Pending4 beds 3 baths2,488 sq. ft.
$492,900Pending4 beds 3 baths2,488 sq. ft.5665 N 183 Avenue, Elkhorn, NE 68022
MLS# 22535319Listed by: CELEBRITY HOMES INC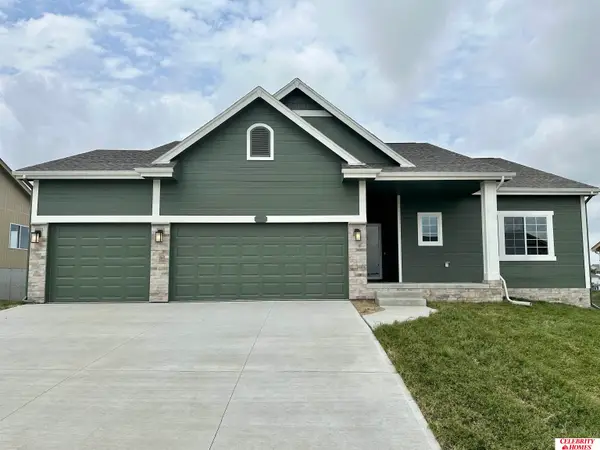 $433,600Pending3 beds 2 baths2,211 sq. ft.
$433,600Pending3 beds 2 baths2,211 sq. ft.5938 N 183 Avenue, Elkhorn, NE 68022
MLS# 22535321Listed by: CELEBRITY HOMES INC- New
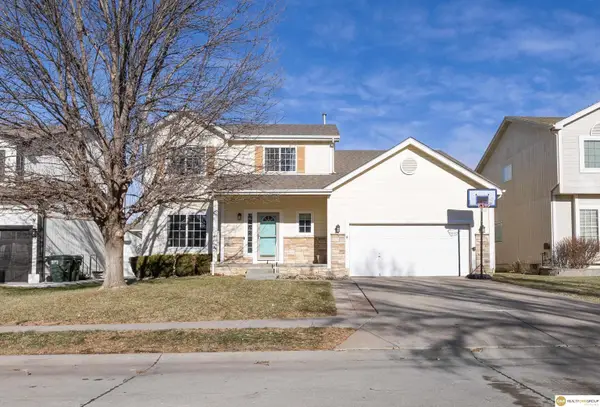 $395,000Active5 beds 4 baths2,895 sq. ft.
$395,000Active5 beds 4 baths2,895 sq. ft.18624 Anne Street, Omaha, NE 68135
MLS# 22535302Listed by: REALTY ONE GROUP STERLING
