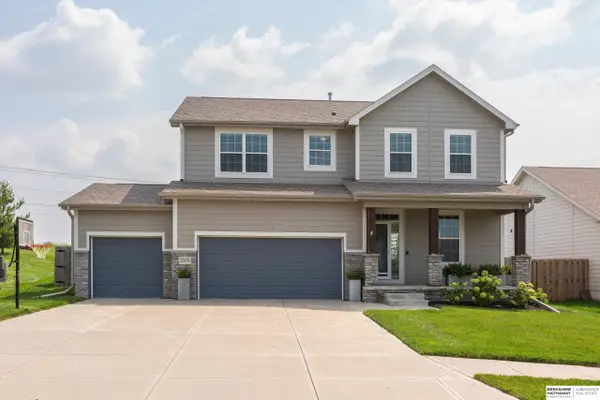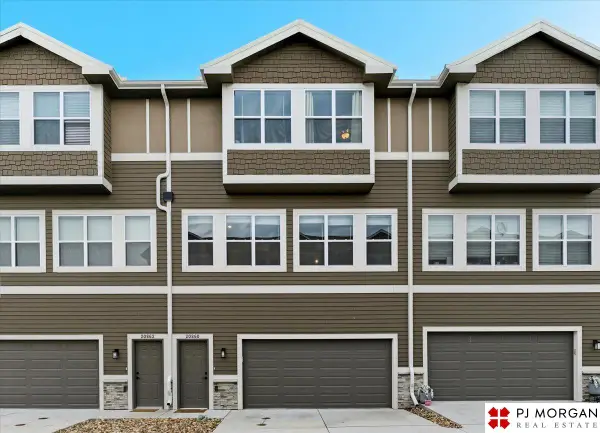4608 N 212th Street, Chicago, NE 68022
Local realty services provided by:Better Homes and Gardens Real Estate The Good Life Group
4608 N 212th Street,Omaha, NE 68022
$409,900
- 3 Beds
- 2 Baths
- 1,555 sq. ft.
- Single family
- Active
Listed by:tiffany andersen
Office:bhhs ambassador real estate
MLS#:22524419
Source:NE_OABR
Price summary
- Price:$409,900
- Price per sq. ft.:$263.6
- Monthly HOA dues:$6.25
About this home
OPEN HOUSE SUNDAY OCTOBER 5TH 1 TO 3PM. Why wait to build when you can move right into this beautiful 2-year-old ranch home on premium lot. Offering 3 bedrooms, 2 bathrooms, and a 3-car garage, this home combines modern style with thoughtful design. The bright white kitchen is a showstopper with solid-surface counters, walk-in pantry, large island, and all appliances included. The open layout flows into the living room featuring an electric fireplace and new LVP perfect for cozy nights in. The spacious primary suite boasts a double vanity and walk-in closet, while the convenient drop zone and main floor laundry make daily living easy. Downstairs, you'll find daylight windows and an unfinished basement ideal for storage or ready for your personal touch. Outside, enjoy sunsets from the deck, large fully fenced yard with sprinkler system, perfect for pets, play, or entertaining. Bonus: washer, dryer, and water softener are included.
Contact an agent
Home facts
- Year built:2023
- Listing ID #:22524419
- Added:33 day(s) ago
- Updated:September 30, 2025 at 05:38 PM
Rooms and interior
- Bedrooms:3
- Total bathrooms:2
- Full bathrooms:1
- Living area:1,555 sq. ft.
Heating and cooling
- Cooling:Central Air
- Heating:Electric, Forced Air
Structure and exterior
- Roof:Composition
- Year built:2023
- Building area:1,555 sq. ft.
- Lot area:0.21 Acres
Schools
- High school:Elkhorn
- Middle school:Elkhorn
- Elementary school:Arbor View
Utilities
- Water:Public
- Sewer:Public Sewer
Finances and disclosures
- Price:$409,900
- Price per sq. ft.:$263.6
- Tax amount:$7,785 (2025)
New listings near 4608 N 212th Street
- New
 $505,000Active4 beds 4 baths2,524 sq. ft.
$505,000Active4 beds 4 baths2,524 sq. ft.20459 E Street, Omaha, NE 68022
MLS# 22527930Listed by: BHHS AMBASSADOR REAL ESTATE - New
 $111,000Active0.25 Acres
$111,000Active0.25 Acres4812 N 215th Street, Elkhorn, NE 68022
MLS# 22527920Listed by: BHHS AMBASSADOR REAL ESTATE - New
 $89,000Active0.26 Acres
$89,000Active0.26 Acres4317 N 215th Street, Elkhorn, NE 68022
MLS# 22527921Listed by: BHHS AMBASSADOR REAL ESTATE - New
 $101,000Active0.24 Acres
$101,000Active0.24 Acres4310 S 214th Street, Elkhorn, NE 68022
MLS# 22527922Listed by: BHHS AMBASSADOR REAL ESTATE - New
 $90,500Active0.39 Acres
$90,500Active0.39 Acres5027 N 214th Street, Elkhorn, NE 68022
MLS# 22527923Listed by: BHHS AMBASSADOR REAL ESTATE - New
 $724,900Active4 beds 3 baths3,300 sq. ft.
$724,900Active4 beds 3 baths3,300 sq. ft.3977 George B Lake Parkway, Elkhorn, NE 68022
MLS# 22527912Listed by: BHHS AMBASSADOR REAL ESTATE - New
 $112,500Active0 Acres
$112,500Active0 Acres21864 Grover Street, Elkhorn, NE 68022
MLS# 22527793Listed by: BHHS AMBASSADOR REAL ESTATE - New
 $491,040Active5 beds 3 baths2,693 sq. ft.
$491,040Active5 beds 3 baths2,693 sq. ft.19938 Weir Street, Omaha, NE 68135
MLS# 22527894Listed by: TOAST REAL ESTATE - New
 $285,000Active3 beds 3 baths1,368 sq. ft.
$285,000Active3 beds 3 baths1,368 sq. ft.20860 South Plaza, Omaha, NE 68137
MLS# 22527872Listed by: PJ MORGAN REAL ESTATE - New
 $278,000Active4 beds 2 baths1,641 sq. ft.
$278,000Active4 beds 2 baths1,641 sq. ft.5313 S 186th Avenue, Omaha, NE 68135
MLS# 22527856Listed by: BHHS AMBASSADOR REAL ESTATE
