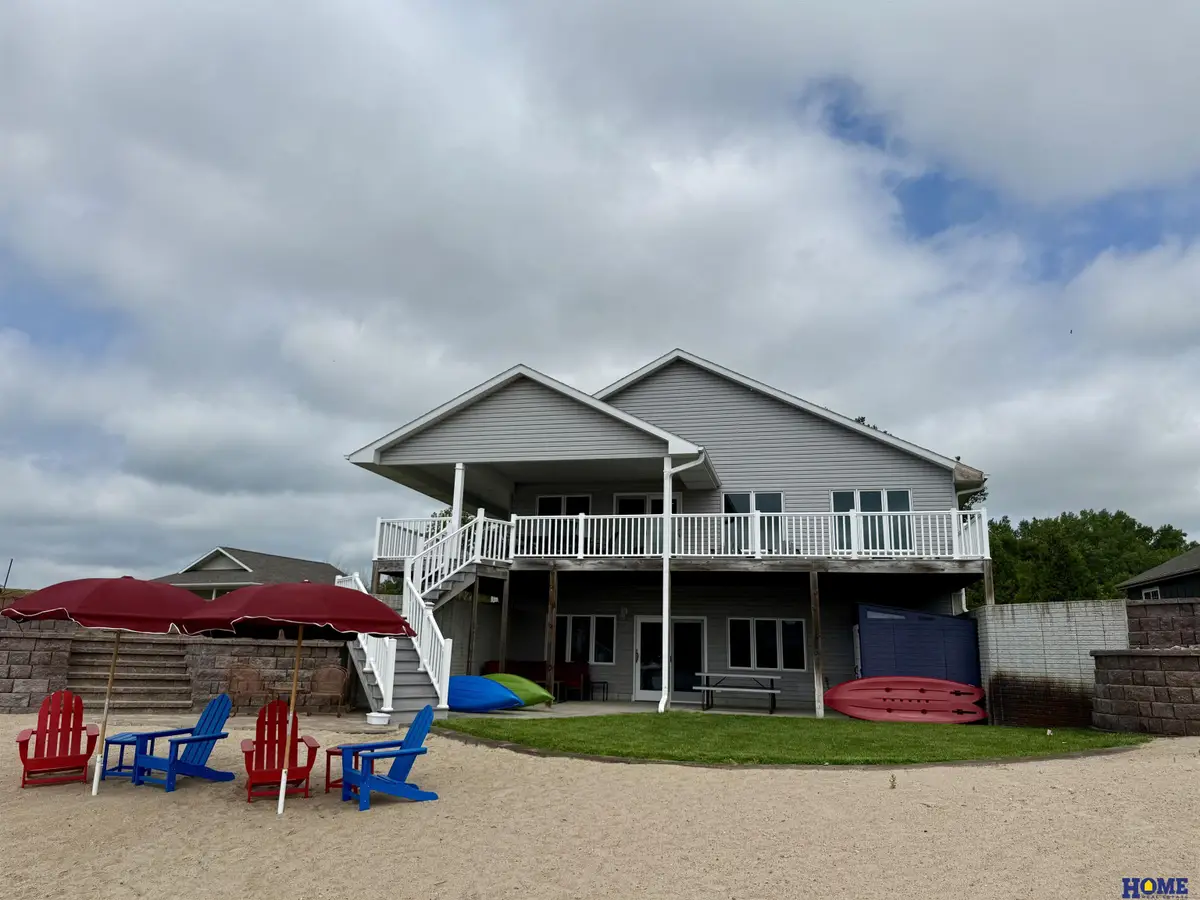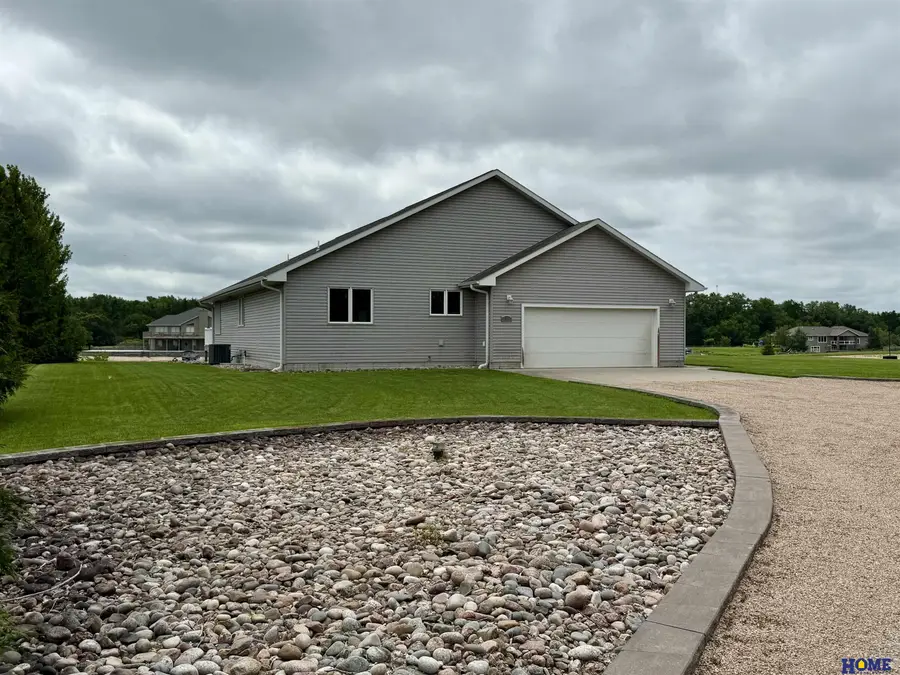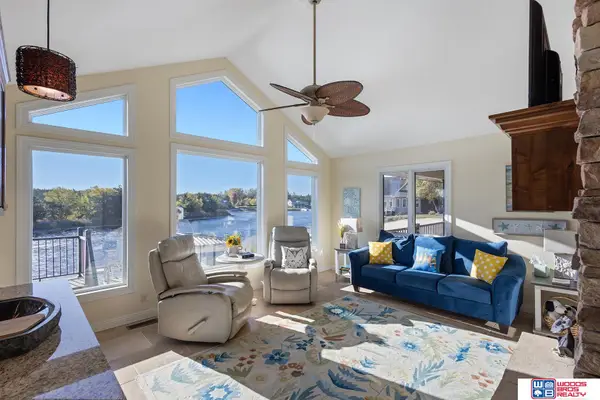21 Heron Point, Clarks, NE 68628
Local realty services provided by:Better Homes and Gardens Real Estate The Good Life Group



21 Heron Point,Clarks, NE 68628
$625,000
- 4 Beds
- 2 Baths
- 3,124 sq. ft.
- Single family
- Active
Listed by:daria springer
Office:home real estate
MLS#:22520992
Source:NE_OABR
Price summary
- Price:$625,000
- Price per sq. ft.:$200.06
- Monthly HOA dues:$45.83
About this home
Lakefront living at its best in the gated Summerwood 5 lake community near Clarks! This 4-bed, 2-bath ranch offers 3,124 SF of finish on nearly 1 acre with 130+ ft of beachfront on Heron Lake. Enjoy boating, fishing, tubing on spring fed lakes & wooded trails just off the Platte River. The 2011 single family owned property features an open layout, cathedral ceilings, a spacious kitchen with bar seating & dual pantries, living room with stunning lake views, 2 beds, 1 bath & laundry. Walkout basement boasts 2 beds, luxe bath, locker room & large rec room with space for games, wet bar & media. Entertain outdoors on the wraparound composite deck, grassy yard or around the fire pit on terraced sand. Oversized 2-stall garage + ample extra parking. Zero-maintenance exterior. Whether you're looking for a full-time residence or the ultimate vacation getaway, 21 Heron Point with no flood plain threat is your turnkey lakefront oasis, blending laid-back luxury with outdoor adventure.
Contact an agent
Home facts
- Year built:2011
- Listing Id #:22520992
- Added:19 day(s) ago
- Updated:August 10, 2025 at 02:32 PM
Rooms and interior
- Bedrooms:4
- Total bathrooms:2
- Full bathrooms:1
- Living area:3,124 sq. ft.
Heating and cooling
- Cooling:Central Air
- Heating:Electric, Forced Air
Structure and exterior
- Roof:Composition
- Year built:2011
- Building area:3,124 sq. ft.
- Lot area:0.99 Acres
Schools
- High school:High Plains
- Middle school:High Plains
- Elementary school:HighPlns
Utilities
- Water:Well
Finances and disclosures
- Price:$625,000
- Price per sq. ft.:$200.06
- Tax amount:$3,047 (2024)

