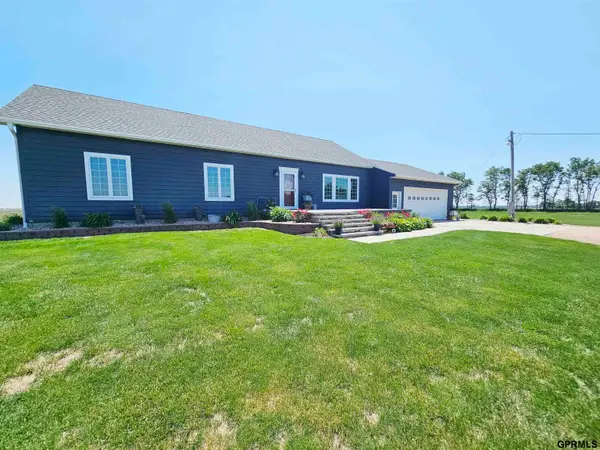120 Northridge Drive, Clay Center, NE 68361
Local realty services provided by:Better Homes and Gardens Real Estate The Good Life Group
120 Northridge Drive,Clay Center, NE 68361
$269,000
- 3 Beds
- 2 Baths
- 1,448 sq. ft.
- Single family
- Pending
Listed by:karla jacobson
Office:2ks realty
MLS#:22522754
Source:NE_OABR
Price summary
- Price:$269,000
- Price per sq. ft.:$185.77
About this home
Ready. To. Go! This 3+ bed/ 2 Bath home is stylishly decorated so bring your furniture and boxes and move in! PLUS the oversized back yard is next to the golf course. Walk into the front and notice solid flooring...everywhere. The living room is bright and has wood floors. BIG kitchen with a extra amount of counter space. Appliances stay. The addition makes a beautiful dining/flex space (think coffee in the morning), and the patio doors lead out to the deck and the GORGEOUS screened-in porch! Back inside, 3 bedrooms (2 with solid floors), and a large bath with great storage. Downstairs is an oversized family room with wet bar, full bath, non-conforming bedroom/office space, laundry, and storage/mechanical room. Again, the basement has solid surfaces. Double-attached garage starts the outside tour. The outside has room for all the fire-pit & fun nights. Storage shed even fits golf cart. AND THE PORCH! so pretty, so protected, so serene. This is a home you will want to see yourself!
Contact an agent
Home facts
- Year built:1975
- Listing ID #:22522754
- Added:43 day(s) ago
- Updated:September 10, 2025 at 11:41 AM
Rooms and interior
- Bedrooms:3
- Total bathrooms:2
- Full bathrooms:1
- Living area:1,448 sq. ft.
Heating and cooling
- Cooling:Central Air
- Heating:Forced Air
Structure and exterior
- Roof:Composition
- Year built:1975
- Building area:1,448 sq. ft.
- Lot area:0.47 Acres
Schools
- High school:Sandy Creek
- Middle school:Sandy Creek
- Elementary school:Sandy Creek
Utilities
- Water:Public
- Sewer:Public Sewer
Finances and disclosures
- Price:$269,000
- Price per sq. ft.:$185.77
- Tax amount:$2,597 (2024)


