1358 Shire Lane, Eagle, NE 68347
Local realty services provided by:Better Homes and Gardens Real Estate The Good Life Group
Listed by:ben bleicher
Office:bhhs ambassador real estate
MLS#:22527339
Source:NE_OABR
Price summary
- Price:$1,095,000
- Price per sq. ft.:$456.25
About this home
Dream Acreage in Eagle on 1.5 acres, paved roads, sewer / water and amazing custom finishes! The main level, boasting almost 2,400 sq ft enters a large foyer with gorgeous wood floors, a wide open floor plan & spacious living room with fireplace & tall coffered ceilings. The beautiful eat-in kitchen has cabinet / counter / island space for days, high end appliances, a pantry, powder bath & informal dining. There's a large 2nd living room, laundry, office (5th BR), full bathroom, bedroom, mud room and primary suite with a big closet, dual vanity + walk in shower. Downstairs 2 more bedrooms with jack & jill full bath, huge rec room w/ theater area, full wet bar & gaming / pool table space, plus a mechanical room with storage aplenty. There's a 3+ stall garage, plus an outbuilding on its own electric service & a heated / cooled gym / office. Outside, a in-ground pool, front porch/deck are both covered + a pergola, fenced yard (pool separate), all with incredible landscaping. A must see!
Contact an agent
Home facts
- Year built:2016
- Listing ID #:22527339
- Added:3 day(s) ago
- Updated:September 29, 2025 at 07:25 AM
Rooms and interior
- Bedrooms:5
- Total bathrooms:5
- Full bathrooms:1
- Half bathrooms:1
- Living area:2,400 sq. ft.
Heating and cooling
- Cooling:Central Air
- Heating:Forced Air
Structure and exterior
- Year built:2016
- Building area:2,400 sq. ft.
- Lot area:1.53 Acres
Schools
- High school:Waverly
- Middle school:Waverly
- Elementary school:Eagle
Utilities
- Water:Public
- Sewer:Public Sewer
Finances and disclosures
- Price:$1,095,000
- Price per sq. ft.:$456.25
- Tax amount:$6,180 (2024)
New listings near 1358 Shire Lane
- New
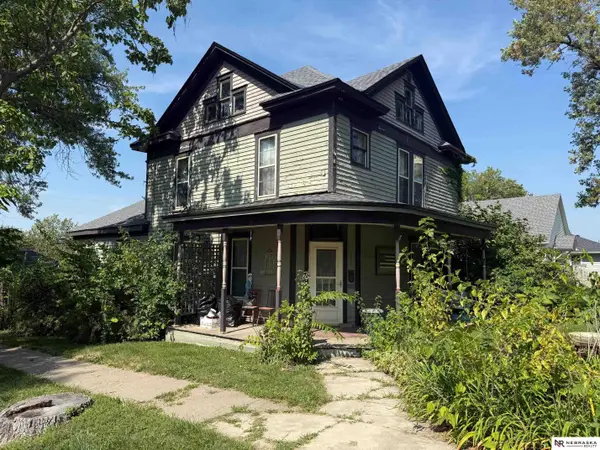 $191,500Active3 beds 2 baths1,866 sq. ft.
$191,500Active3 beds 2 baths1,866 sq. ft.545 S 5th Street, Eagle, NE 68347
MLS# 22527162Listed by: NEBRASKA REALTY 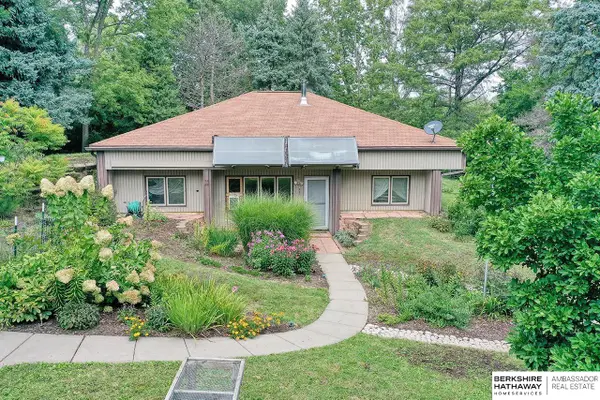 $269,900Active3 beds 2 baths1,280 sq. ft.
$269,900Active3 beds 2 baths1,280 sq. ft.604 G Street, Eagle, NE 68347
MLS# 22525764Listed by: BHHS AMBASSADOR REAL ESTATE $72,000Active3 beds 2 baths1,153 sq. ft.
$72,000Active3 beds 2 baths1,153 sq. ft.125 S 1st Street #30, Eagle, NE 68347
MLS# 22524944Listed by: RE/MAX CONCEPTS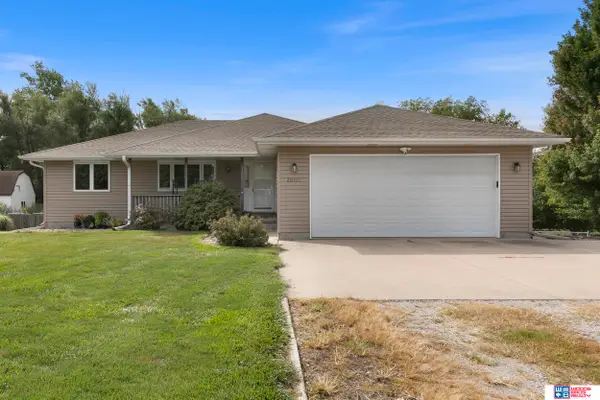 $375,000Pending5 beds 3 baths2,556 sq. ft.
$375,000Pending5 beds 3 baths2,556 sq. ft.20115 N Stable Drive, Eagle, NE 68347
MLS# 22523911Listed by: WOODS BROS REALTY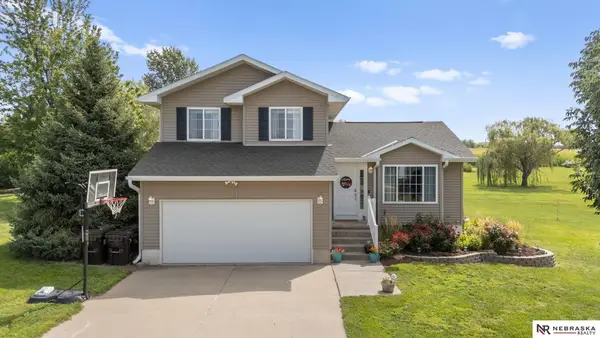 $450,000Pending3 beds 3 baths2,000 sq. ft.
$450,000Pending3 beds 3 baths2,000 sq. ft.310 202nd Street, Eagle, NE 68347
MLS# 22523633Listed by: NEBRASKA REALTY $65,000Active3 beds 2 baths1,360 sq. ft.
$65,000Active3 beds 2 baths1,360 sq. ft.125 S 1st Street #6, Eagle, NE 68347
MLS# 22523372Listed by: NEBRASKA REALTY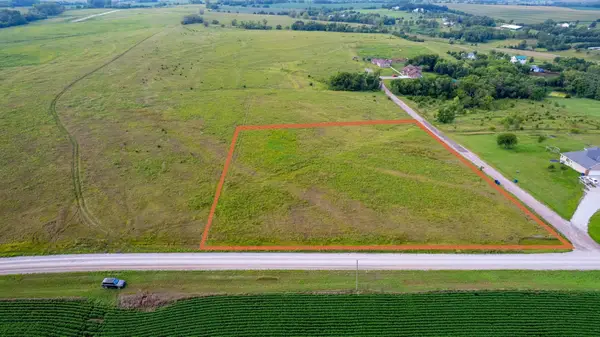 $219,900Active4 Acres
$219,900Active4 Acres19501 Holdrege Street, Eagle, NE 68347
MLS# 22521890Listed by: NEBRASKA REALTY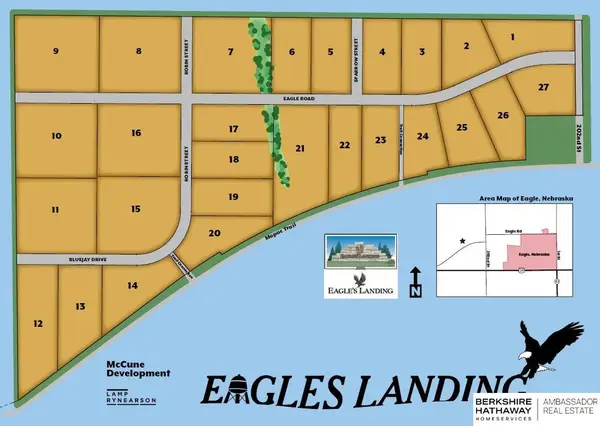 $215,000Pending1.95 Acres
$215,000Pending1.95 AcresLot 13 Eagles Landing, Eagle, NE 68347
MLS# 22516314Listed by: BHHS AMBASSADOR REAL ESTATE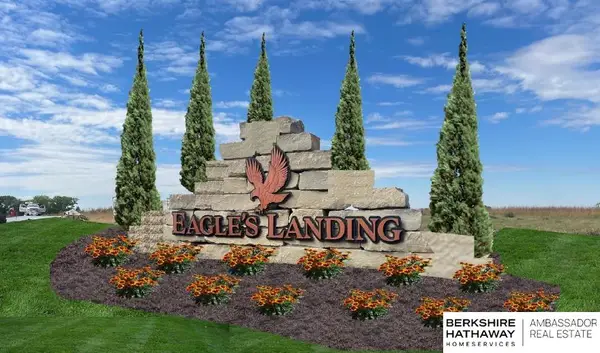 $175,000Active0 Acres
$175,000Active0 AcresLot 1 Eagles Landing, Eagle, NE 68347
MLS# 22526378Listed by: BHHS AMBASSADOR REAL ESTATE
