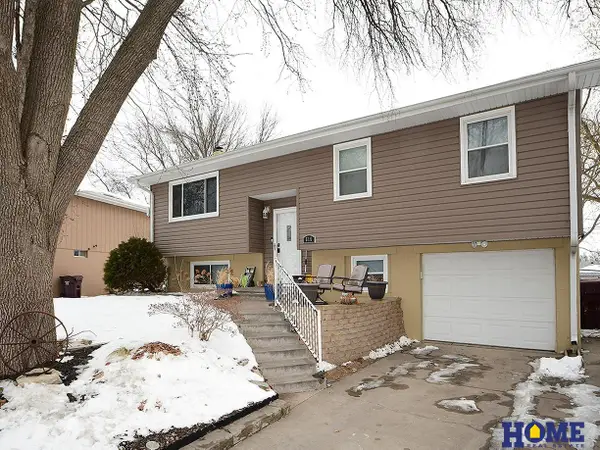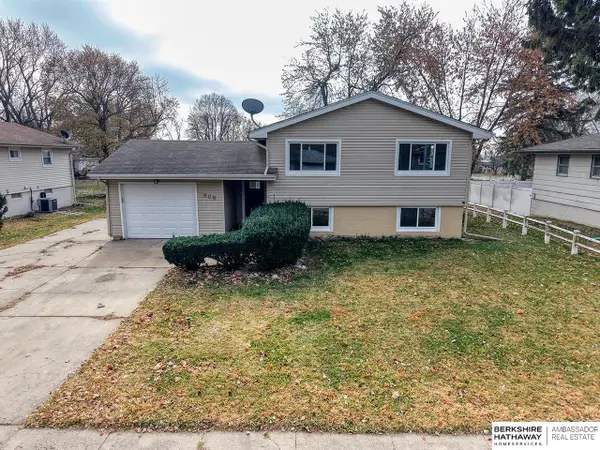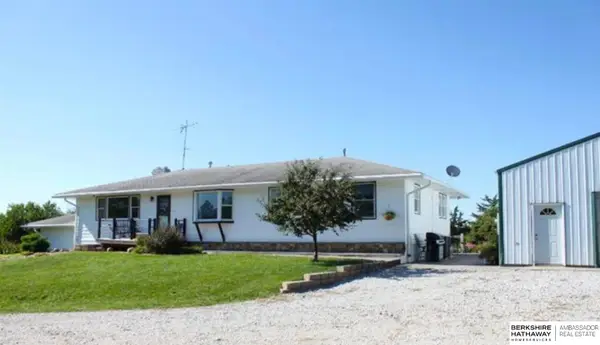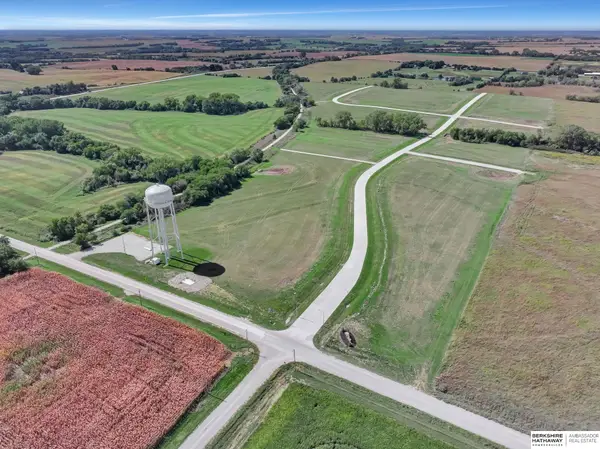21616 Deer Haven Trail, Eagle, NE 68347
Local realty services provided by:Better Homes and Gardens Real Estate The Good Life Group
21616 Deer Haven Trail,Eagle, NE 68347
$499,000
- 3 Beds
- 3 Baths
- 2,854 sq. ft.
- Single family
- Active
Listed by: deb wagner
Office: nebraska realty
MLS#:22533194
Source:NE_OABR
Price summary
- Price:$499,000
- Price per sq. ft.:$174.84
- Monthly HOA dues:$104.17
About this home
Experience the warmth of a close-knit neighborhood of around 100 homes, where community matters. This inviting 3-bedroom home features a walkout with a screened patio, inviting you for indoor-outdoor living with guests or quiet mornings. Backing to the 14th tee box at Woodland Hills Golf Course, and enviable, and the setting feels tranquil. Inside, a large living area with beautiful brick surround fireplace accommodates family life, a good-sized Primary ensuite, and a kitchen with large pantry space, where delicious meals and baking have taken place. Two additional bedrooms, full bath and large family room with fireplace provide so much space in the basement. There is also a workshop and cedar closet for storing off season clothes. The neighborhood?s a place where kids ride bikes, and neighbors catch up during their walks adds to the appeal. If you are seeking a lifestyle that blends the best of green space with a welcoming, community-first atmosphere, this home is an uncommon find!
Contact an agent
Home facts
- Year built:1991
- Listing ID #:22533194
- Added:99 day(s) ago
- Updated:February 24, 2026 at 05:35 AM
Rooms and interior
- Bedrooms:3
- Total bathrooms:3
- Full bathrooms:2
- Half bathrooms:1
- Flooring:Carpet, Ceramic Tile, Vinyl
- Basement Description:Daylight, Partially Finished, Walk-Out Access
- Living area:2,854 sq. ft.
Heating and cooling
- Cooling:Central Air
- Heating:Forced Air
Structure and exterior
- Roof:Composition
- Year built:1991
- Building area:2,854 sq. ft.
- Lot area:0.35 Acres
- Lot Features:Common Area, Cul-De-Sac, Golf Course Frontage, Level, Over 1/4 up to 1/2 Acre, Private Roadway, Sloped, Subdivided, Wooded
- Architectural Style:Ranch
- Construction Materials:Brick/Other, Vinyl Siding
- Exterior Features:Deck, Enclosed Patio, Patio
- Foundation Description:Concrete Perimeter
Schools
- High school:Waverly
- Middle school:Waverly
- Elementary school:Eagle
Utilities
- Water:Rural Water
- Sewer:Private Sewer
Finances and disclosures
- Price:$499,000
- Price per sq. ft.:$174.84
- Tax amount:$3,587 (2024)
Features and amenities
- Laundry features:Dryer, Washer
New listings near 21616 Deer Haven Trail
- Open Sat, 1 to 3pmNew
 $264,900Active3 beds 2 baths1,798 sq. ft.
$264,900Active3 beds 2 baths1,798 sq. ft.616 Wulf Drive, Eagle, NE 68347
MLS# 22604988Listed by: HOME REAL ESTATE - New
 $285,000Active5 beds 2 baths1,826 sq. ft.
$285,000Active5 beds 2 baths1,826 sq. ft.909 F Street, Eagle, NE 68347
MLS# 22604654Listed by: BHHS AMBASSADOR REAL ESTATE  $470,000Active4 beds 3 baths2,500 sq. ft.
$470,000Active4 beds 3 baths2,500 sq. ft.21902 Woodland Hills Circle, Eagle, NE 68347
MLS# 22602387Listed by: NEXTHOME INTEGRITY $394,900Active4 beds 3 baths2,077 sq. ft.
$394,900Active4 beds 3 baths2,077 sq. ft.315 Wenzel Circle, Eagle, NE 68347
MLS# 22603549Listed by: NP DODGE RE SALES INC LINCOLN $249,000Active3 beds 2 baths1,280 sq. ft.
$249,000Active3 beds 2 baths1,280 sq. ft.604 G Street, Eagle, NE 68347
MLS# 22602331Listed by: BHHS AMBASSADOR REAL ESTATE $279,500Pending3 beds 2 baths1,361 sq. ft.
$279,500Pending3 beds 2 baths1,361 sq. ft.125 S 5th Street, Eagle, NE 68347
MLS# 22601442Listed by: NEBRASKA REALTY $775,000Active4 beds 2 baths2,601 sq. ft.
$775,000Active4 beds 2 baths2,601 sq. ft.22415 A Street, Eagle, NE 68347
MLS# 22535086Listed by: BHHS AMBASSADOR REAL ESTATE $185,000Pending3 beds 3 baths1,612 sq. ft.
$185,000Pending3 beds 3 baths1,612 sq. ft.626 Parkview Avenue, Eagle, NE 68347
MLS# 22525441Listed by: REALTY ONE GROUP STERLING $175,000Active0 Acres
$175,000Active0 AcresLot 1 Eagles Landing, Eagle, NE 68347
MLS# 22526378Listed by: BHHS AMBASSADOR REAL ESTATE

