22945 Van Dorn Street, Eagle, NE 68347
Local realty services provided by:Better Homes and Gardens Real Estate The Good Life Group
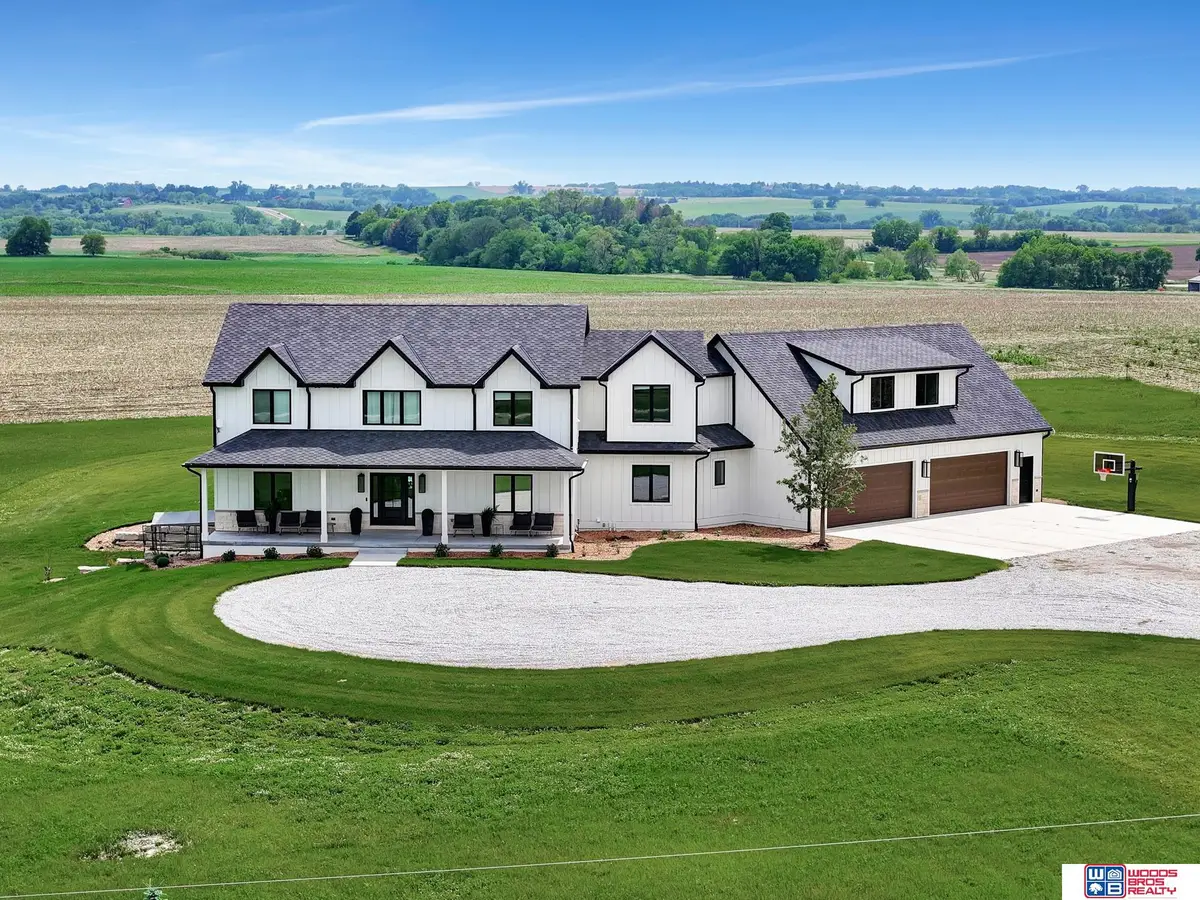
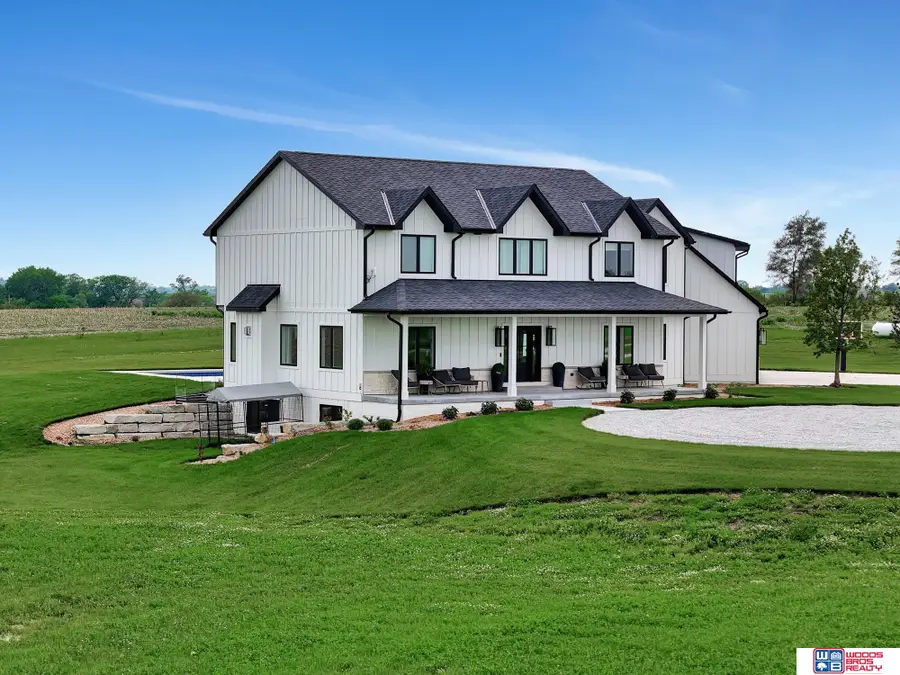
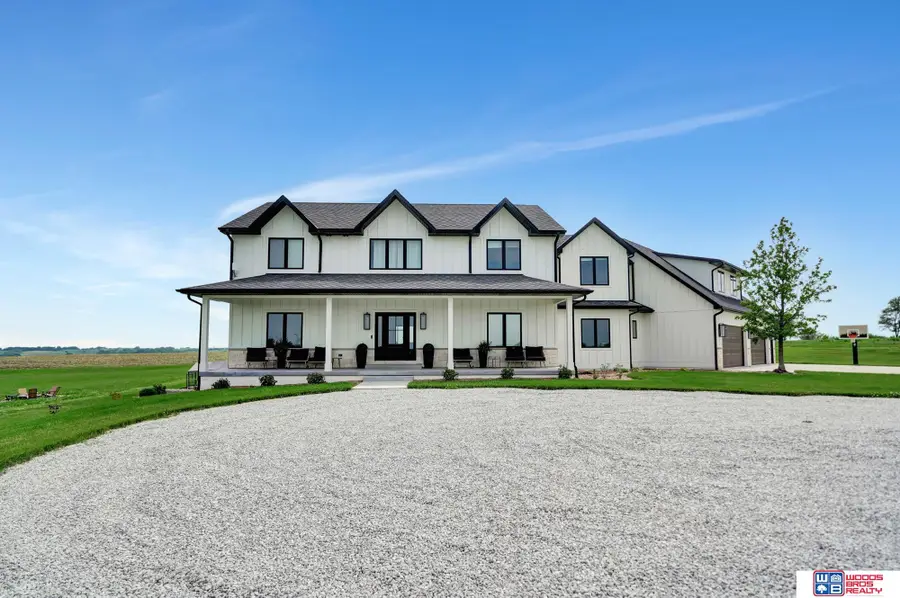
22945 Van Dorn Street,Eagle, NE 68347
$1,199,000
- 4 Beds
- 5 Baths
- 4,683 sq. ft.
- Single family
- Pending
Listed by:jessica southwick
Office:woods bros realty
MLS#:22507663
Source:NE_OABR
Price summary
- Price:$1,199,000
- Price per sq. ft.:$256.03
About this home
This exquisite custom-built modern farmhouse offers 4,683 finished SF of thoughtfully designed living space. The open-concept main level is perfect for entertaining featuring a chef’s kitchen with an oversized pantry, a versatile office or formal dining room and a dream drop zone with locker system, laundry and pool bath. The great room boasts a cozy fireplace and breathtaking views of a 40-acre NRD lake, abundant wildlife and stunning Nebraska skylines. Step outside to your private oasis complete with an in-ground pool, outdoor shower and plenty of space to relax and unwind. Upstairs, the luxurious primary suite features a spa-like bath, 3 additional bedrooms, Jack-N-Jill bath and a ¾ bath for added convenience. The unfinished basement is a blank canvas ready for your vision—ideal for an additional bedroom, full bath, and rec room. A four-stall extra-deep garage provides ample storage for acreage living plus a 440 SF loft with a half bath above the garage offers endless possibilities.
Contact an agent
Home facts
- Year built:2023
- Listing Id #:22507663
- Added:138 day(s) ago
- Updated:August 10, 2025 at 07:23 AM
Rooms and interior
- Bedrooms:4
- Total bathrooms:5
- Full bathrooms:3
- Half bathrooms:2
- Living area:4,683 sq. ft.
Heating and cooling
- Heating:Electric, Geothermal
Structure and exterior
- Roof:Composition
- Year built:2023
- Building area:4,683 sq. ft.
- Lot area:3.75 Acres
Schools
- High school:Waverly
- Middle school:Waverly
- Elementary school:Eagle
Utilities
- Water:Rural Water
- Sewer:Private Sewer
Finances and disclosures
- Price:$1,199,000
- Price per sq. ft.:$256.03
- Tax amount:$8,233 (2024)
New listings near 22945 Van Dorn Street
- New
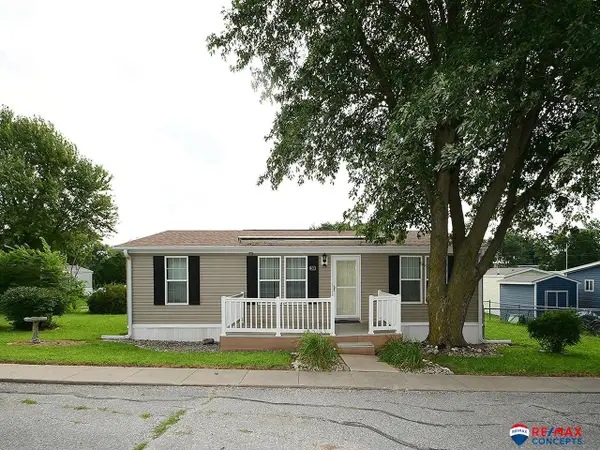 $74,000Active3 beds 2 baths1,153 sq. ft.
$74,000Active3 beds 2 baths1,153 sq. ft.125 S 1st Street #30, Eagle, NE 68347
MLS# 22522024Listed by: RE/MAX CONCEPTS - New
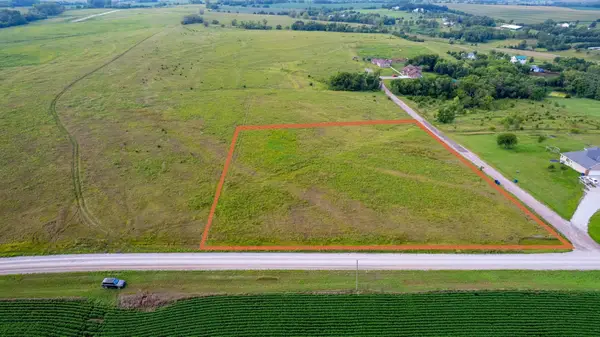 $219,900Active4 Acres
$219,900Active4 Acres19501 Holdrege Street, Eagle, NE 68347
MLS# 22521890Listed by: NEBRASKA REALTY 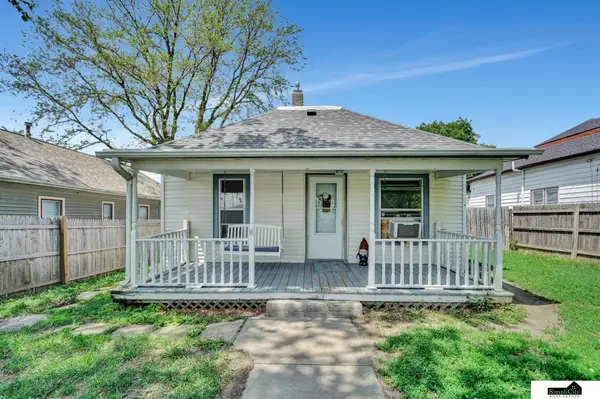 $159,900Pending2 beds 1 baths825 sq. ft.
$159,900Pending2 beds 1 baths825 sq. ft.821 S 4th Street, Eagle, NE 68347
MLS# 22519233Listed by: SIMPLICITY REAL ESTATE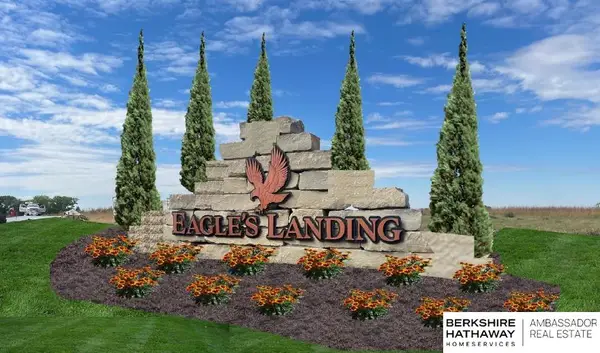 $175,000Active1.5 Acres
$175,000Active1.5 AcresLot 1 Eagles Landing, Eagle, NE 68347
MLS# 22516284Listed by: BHHS AMBASSADOR REAL ESTATE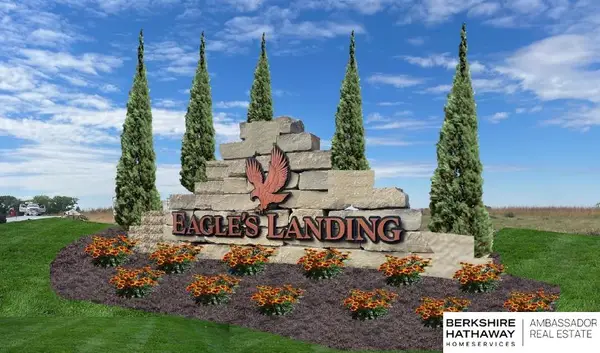 $195,000Active1.5 Acres
$195,000Active1.5 AcresLot 2 Eagles Landing, Eagle, NE 68347
MLS# 22516285Listed by: BHHS AMBASSADOR REAL ESTATE $210,000Active0 Acres
$210,000Active0 AcresLot 25 Eagles Landing, Eagle, NE 68347
MLS# 22516287Listed by: BHHS AMBASSADOR REAL ESTATE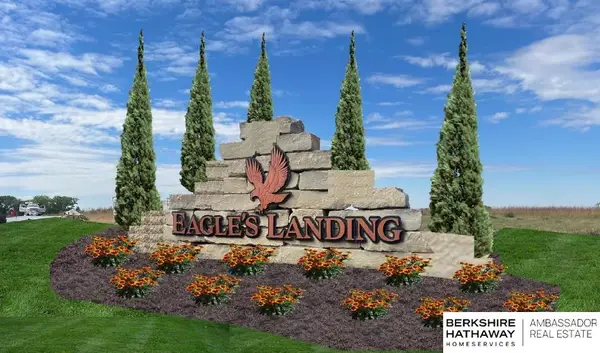 $195,000Active1.5 Acres
$195,000Active1.5 AcresLot 3 Eagles Landing, Eagle, NE 68347
MLS# 22516288Listed by: BHHS AMBASSADOR REAL ESTATE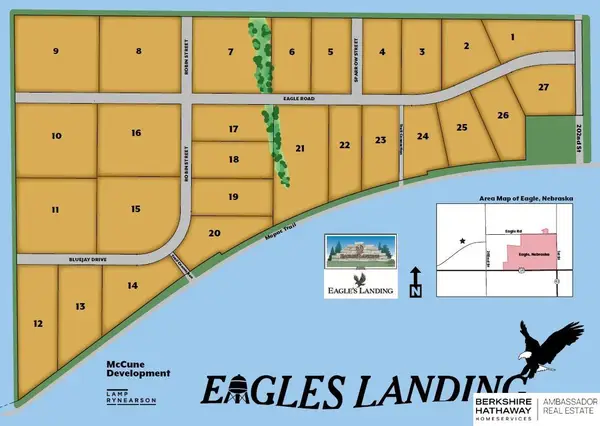 $175,000Active0 Acres
$175,000Active0 AcresLot 26 Eagles Landing, Eagle, NE 68347
MLS# 22516289Listed by: BHHS AMBASSADOR REAL ESTATE $205,000Active1.5 Acres
$205,000Active1.5 AcresLot 4 Eagles Landing, Eagle, NE 68347
MLS# 22516290Listed by: BHHS AMBASSADOR REAL ESTATE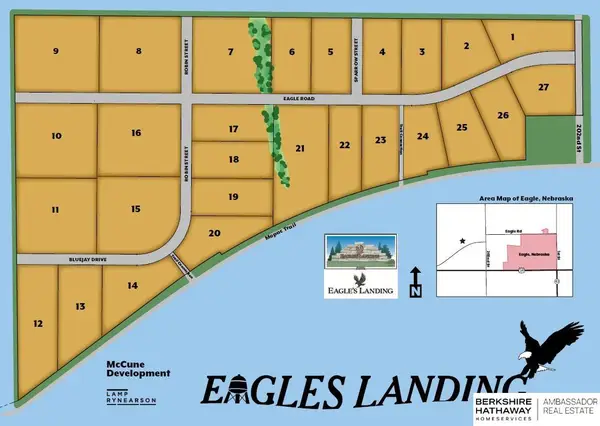 $175,000Active0 Acres
$175,000Active0 AcresLot 27 Eagles Landing, Eagle, NE 68347
MLS# 22516291Listed by: BHHS AMBASSADOR REAL ESTATE
